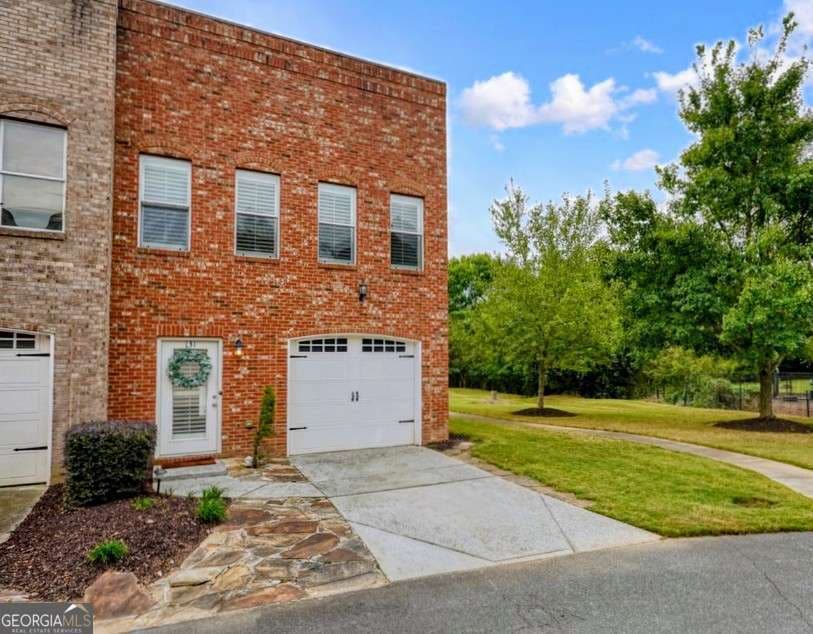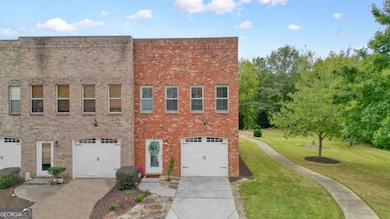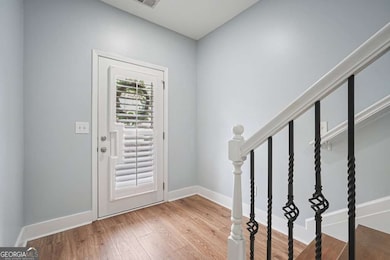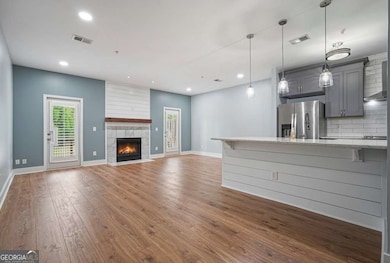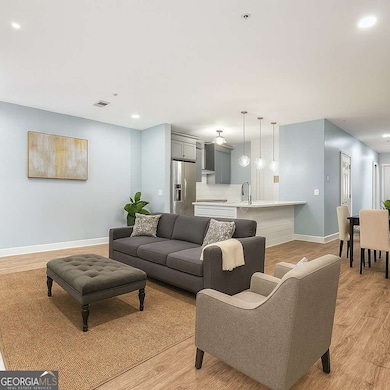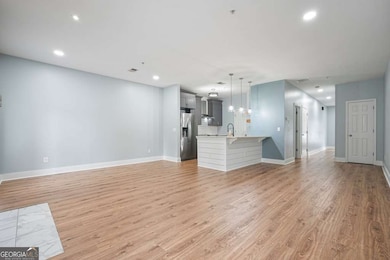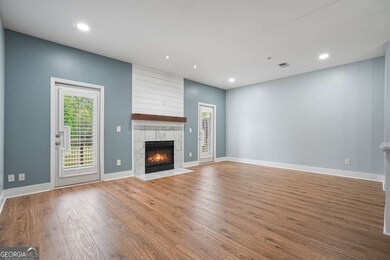131 Riverwatch Ct Canton, GA 30114
Estimated payment $2,316/month
Highlights
- Deck
- High Ceiling
- Double Vanity
- Corner Lot
- Double Pane Windows
- Walk-In Closet
About This Home
Welcome to this stunning 3-sided brick, end-unit townhome that is virtually maintenance free and perfectly situated in a sought-after community that backs directly to the Etowah River and Etowah River Park. Inside, every detail has been thoughtfully updated for modern living. The bright kitchen boasts brand-new cabinets, granite counters, stainless steel appliances, and overlooks the open living area with updated fireplace tile surround, shiplap, and custom mantel. Durable luxury vinyl plank flooring flows seamlessly throughout the home. The owner's suite is a true retreat with a fully renovated spa-style bath featuring a tiled shower with glass door, dual granite vanities, tiled flooring, new mirrors, and lighting. A custom closet built-in system maximizes storage. Enjoy outdoor living with an extended patio and deck that spans the entire back of the home, overlooking the large, flat yard and common green space. Additional highlights include: updated lighting throughout, 1-year-old water heater, all-electric systems, washer and dryer remaining, and fiber internet already in place. HOA maintains the roof, exterior, and yard for low-maintenance living. This home also offers a 1-car garage plus ample street parking. Minutes to shopping, dining, and major highways-yet tucked into a peaceful community with river access and natural surroundings. This unit is districted to go to Cherokee High School, with the brand new, state of the art school opening next fall! Investor friendly - no rental restrictions!
Townhouse Details
Home Type
- Townhome
Est. Annual Taxes
- $3,297
Year Built
- Built in 2005
Lot Details
- 871 Sq Ft Lot
- 1 Common Wall
- Level Lot
HOA Fees
- $167 Monthly HOA Fees
Home Design
- Slab Foundation
- Four Sided Brick Exterior Elevation
Interior Spaces
- 1,818 Sq Ft Home
- 2-Story Property
- High Ceiling
- Ceiling Fan
- Factory Built Fireplace
- Fireplace With Gas Starter
- Double Pane Windows
- Family Room with Fireplace
- Carpet
Kitchen
- Breakfast Bar
- Microwave
- Dishwasher
- Disposal
Bedrooms and Bathrooms
- 3 Bedrooms
- Walk-In Closet
- Double Vanity
Laundry
- Laundry Room
- Laundry in Hall
- Laundry on upper level
- Dryer
- Washer
Home Security
Parking
- 1 Car Garage
- Parking Accessed On Kitchen Level
Outdoor Features
- Deck
- Patio
Location
- Property is near shops
Schools
- R M Moore Elementary School
- Teasley Middle School
- Cherokee High School
Utilities
- Central Heating and Cooling System
- Underground Utilities
- Electric Water Heater
- Cable TV Available
Community Details
Overview
- Association fees include maintenance exterior, ground maintenance
- Riverwalk Townhomes Subdivision
Security
- Carbon Monoxide Detectors
- Fire and Smoke Detector
Map
Home Values in the Area
Average Home Value in this Area
Tax History
| Year | Tax Paid | Tax Assessment Tax Assessment Total Assessment is a certain percentage of the fair market value that is determined by local assessors to be the total taxable value of land and additions on the property. | Land | Improvement |
|---|---|---|---|---|
| 2025 | $3,783 | $131,488 | $27,600 | $103,888 |
| 2024 | $3,280 | $114,576 | $22,000 | $92,576 |
| 2023 | $3,353 | $117,144 | $22,000 | $95,144 |
| 2022 | $2,845 | $99,116 | $20,000 | $79,116 |
| 2021 | $2,432 | $79,764 | $16,000 | $63,764 |
| 2020 | $1,997 | $65,416 | $12,800 | $52,616 |
| 2019 | $2,048 | $67,040 | $12,000 | $55,040 |
| 2018 | $1,998 | $65,040 | $12,000 | $53,040 |
| 2017 | $1,302 | $135,700 | $8,000 | $46,280 |
| 2016 | $1,302 | $126,500 | $8,000 | $42,600 |
| 2015 | $1,493 | $117,300 | $8,000 | $38,920 |
| 2014 | $208 | $107,600 | $5,600 | $37,440 |
Property History
| Date | Event | Price | List to Sale | Price per Sq Ft | Prior Sale |
|---|---|---|---|---|---|
| 10/24/2025 10/24/25 | Pending | -- | -- | -- | |
| 10/22/2025 10/22/25 | Price Changed | $355,000 | -1.1% | $195 / Sq Ft | |
| 10/01/2025 10/01/25 | For Sale | $359,000 | +71.0% | $197 / Sq Ft | |
| 05/26/2020 05/26/20 | Sold | $210,000 | -4.5% | $116 / Sq Ft | View Prior Sale |
| 04/19/2020 04/19/20 | Pending | -- | -- | -- | |
| 04/17/2020 04/17/20 | For Sale | $219,900 | -- | $121 / Sq Ft |
Purchase History
| Date | Type | Sale Price | Title Company |
|---|---|---|---|
| Warranty Deed | $210,000 | -- | |
| Warranty Deed | $116,000 | -- | |
| Warranty Deed | -- | -- |
Mortgage History
| Date | Status | Loan Amount | Loan Type |
|---|---|---|---|
| Open | $203,700 | New Conventional |
Source: Georgia MLS
MLS Number: 10615918
APN: 091N02-00000-037-000-0000
