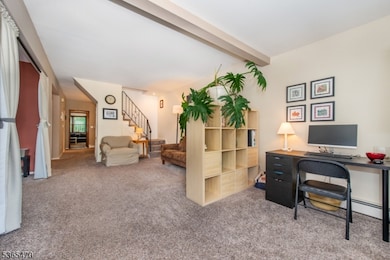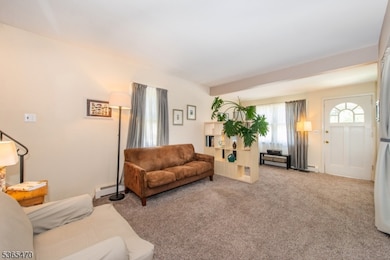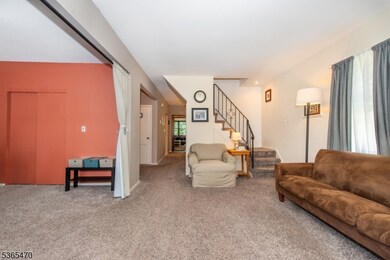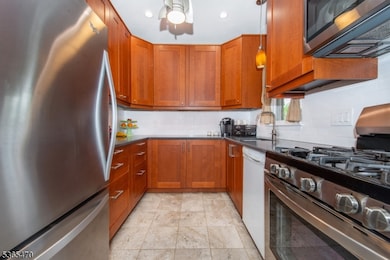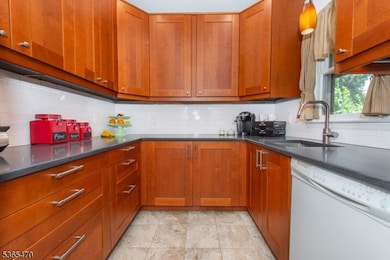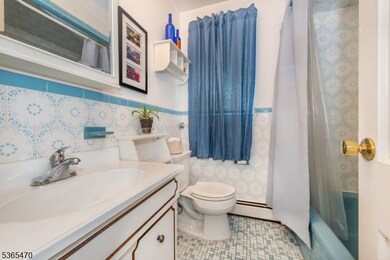
$479,000
- 2 Beds
- 1 Bath
- 338 South Pkwy
- Clifton, NJ
Welcome to this cozy and convenient one-floor living home featuring 2 spacious bedrooms and 1 full bath. Enjoy peace of mind with a new roof and siding, along with an updated electrical panel. The home offers oil heat and original hardwood floors beneath the carpet, ready to be uncovered and restored to their natural beauty. Step outside to a beautiful paver patio, walkway, and driveway, perfect
Joseph Scotto Century 21 Cedarcrest Realty, Inc.

