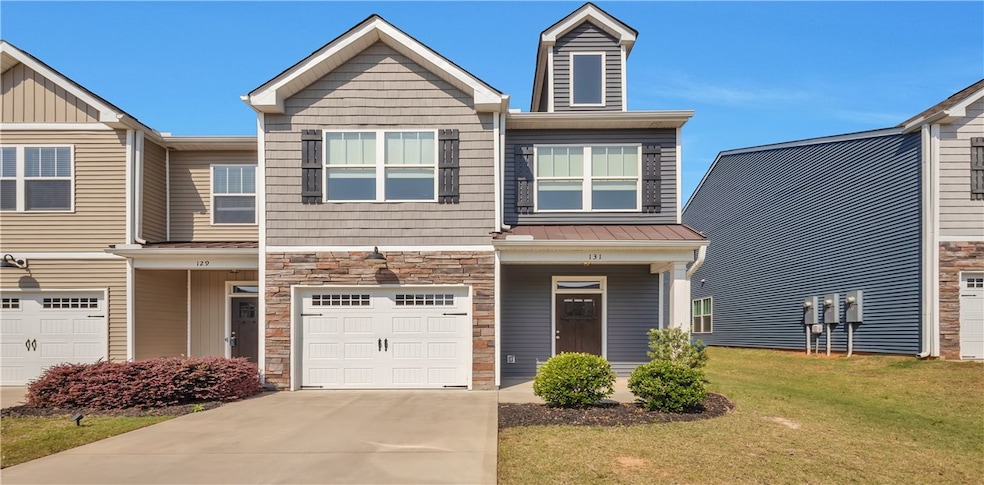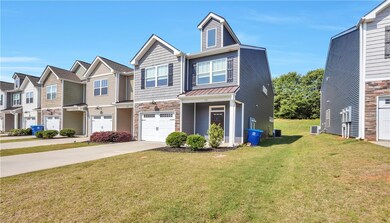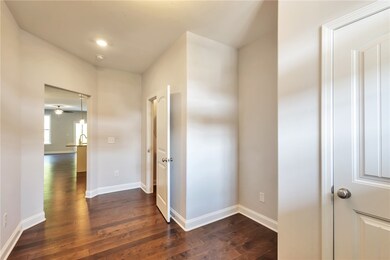131 Rushing Creek Ln Piedmont, SC 29673
Estimated payment $1,942/month
Total Views
3,191
3
Beds
2.5
Baths
--
Sq Ft
--
Price per Sq Ft
Highlights
- Traditional Architecture
- Wood Flooring
- Corner Lot
- Concrete Primary School Rated A-
- Loft
- Granite Countertops
About This Home
Welcome to this spacious 3 bedroom, 2.5 bath end unit townhouse on a cul da sac nestled in the sought-after gated community of Raven Hills! Offering over 2,050 square feet of living space, this beautiful home features and open floorplan with 2 stories with an attached garage.
Walk in to 9-foot ceilings on the main level and elegant hardwood flooring throughout the main living areas. The kitchen is equipped with granite countertops, center island, stainless steel appliances, and pantry providing ample space for cooking and entertaining.
Townhouse Details
Home Type
- Townhome
HOA Fees
- $152 Monthly HOA Fees
Parking
- 1 Car Attached Garage
Home Design
- Traditional Architecture
- Slab Foundation
- Vinyl Siding
Interior Spaces
- 2-Story Property
- Ceiling Fan
- Loft
- Laundry Room
Kitchen
- Dishwasher
- Granite Countertops
- Disposal
Flooring
- Wood
- Carpet
- Vinyl Plank
Bedrooms and Bathrooms
- 3 Bedrooms
- Primary bedroom located on second floor
- Walk-In Closet
- Bathroom on Main Level
- Dual Sinks
- Garden Bath
- Separate Shower
Schools
- Powdersvil Elementary School
- Powdersville Mi Middle School
- Powdersville High School
Utilities
- Cooling Available
- Central Heating
Additional Features
- Low Threshold Shower
- Cul-De-Sac
- Outside City Limits
Community Details
- Association fees include pest control
- Raven Hills Subdivision
Listing and Financial Details
- Assessor Parcel Number 237-09-03-023 000
Map
Create a Home Valuation Report for This Property
The Home Valuation Report is an in-depth analysis detailing your home's value as well as a comparison with similar homes in the area
Home Values in the Area
Average Home Value in this Area
Property History
| Date | Event | Price | Change | Sq Ft Price |
|---|---|---|---|---|
| 08/18/2025 08/18/25 | Price Changed | $285,000 | -3.7% | $143 / Sq Ft |
| 06/26/2025 06/26/25 | For Sale | $295,900 | -- | $148 / Sq Ft |
Source: Western Upstate Multiple Listing Service
Source: Western Upstate Multiple Listing Service
MLS Number: 20289461
Nearby Homes
- 138 Rushing Creek Ln
- 200 River Terrace Ct
- 2612 Highway 153
- 606 W Winding Slope Dr
- 104 Bold Slope Dr
- 102 Bold Slope Dr
- 3101 Highway 153
- 216 Brochaill Ct
- 214 Brochaill Ct
- 122 Rivermill Place
- 405 Wallen Ct
- 417 Brandybuck Dr
- 105 Muir Way
- 103 Muir Way
- 101 Muir Way
- Cary Plan at Attenborough Townhomes
- Ashland Plan at Attenborough Townhomes
- 401 Woodson Rd
- 3501 River Rd
- 203 Waymeet Ct
- 1 Lakeside Rd
- 1 Wendy Hill Way
- 101 Boone Hall Dr
- 100 Arbor St
- 133 Davis Grove Ln
- 3 Vantage Way
- 91 Buckeye Cir
- 346 Cypress Hollow Trail
- 1008 White Horse Rd
- 244 Shale Dr
- 233 Shale Dr
- 33 Stevens St Unit 105
- 5300 Augusta Rd
- 1039 Blythwood Dr
- 10 Long Hill St
- 24 Seth St Unit ID1234793P
- 330 Grove Rd
- 57 Millside Cir
- 63 Millside Cir
- 102 Beacon St







