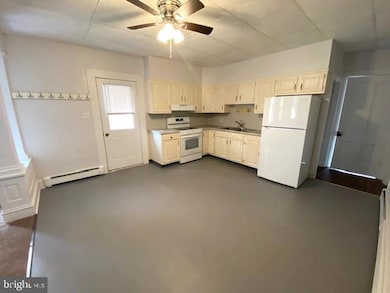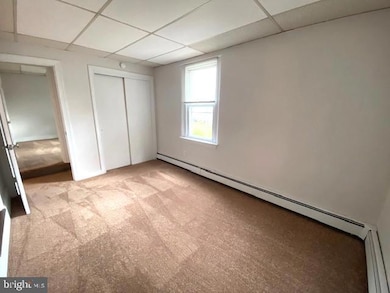131 S 5th St Unit B Perkasie, PA 18944
East Rockhill NeighborhoodHighlights
- Colonial Architecture
- Eat-In Kitchen
- Living Room
- No HOA
- Walk-In Closet
- 5-minute walk to Lenape Park
About This Home
Two bedroom, First floor apartment located in the heart of Perkasie borough. This spacious 2 bedroom, 1 bathroom apartment offers fresh paint and new flooring throughout. HEAT, WATER and SEWER ALL INCLUDED in rent price. Off street parking for 1 car. Coin operated washer and dryer on site. Large living room opens seamlessly into a spacious eat in kitchen. Ceiling fan in kitchen and bedroom. Walk in closet in one of the bedrooms. Private, covered side porch. Located withing walking distance to Perkasie Olde Towne section, park and pool. Attentive and local owner. No pets please. No smoking. Good credit, good income and clean background will be required. Available immediately.
Condo Details
Home Type
- Condominium
Year Built
- Built in 1930
Home Design
- Colonial Architecture
- Entry on the 1st floor
- Masonry
Interior Spaces
- 800 Sq Ft Home
- Property has 1 Level
- Ceiling Fan
- Living Room
- Combination Kitchen and Dining Room
- Carpet
- Eat-In Kitchen
Bedrooms and Bathrooms
- 2 Main Level Bedrooms
- Walk-In Closet
- 1 Full Bathroom
Parking
- Alley Access
- Stone Driveway
- Gravel Driveway
- Shared Driveway
- Parking Lot
Utilities
- Heating System Uses Oil
- Hot Water Baseboard Heater
- Electric Water Heater
Listing and Financial Details
- Residential Lease
- Security Deposit $945
- No Smoking Allowed
- 12-Month Min and 60-Month Max Lease Term
- Available 11/15/25
- $20 Application Fee
- Assessor Parcel Number 33-005-179
Community Details
Overview
- No Home Owners Association
- 4 Units
- Low-Rise Condominium
Amenities
- Laundry Facilities
Pet Policy
- No Pets Allowed
Map
Source: Bright MLS
MLS Number: PABU2109314
APN: 33-005-179
- 116 S 5th St
- 604 W Walnut St
- 42 S 8th St Unit HOMESITE 21
- 44 N 8th St Unit HOMESITE B22
- 40 N 8th St Unit HOMESITE B20
- 46 N 8th St Unit HOMESITE B23
- 48 N 8th St Unit HOMESITE B24
- 50 N 8th St Unit HOMESITE B25
- 52 N 8th St Unit HOMESITE B26
- 56 N 8th St Unit HOMESITE B28
- 42 Independence Ct
- 54 N 8th St Unit HOMESITE B27
- 504 S 4th St
- 303 Pin Oak Ln
- 121 Arbor Blvd
- 326 N 5th St
- Newhaven Grand Plan at Green Ridge Estates East
- Sutton Plan at Green Ridge Estates East
- 205 Parkridge Dr
- 124 S Main St
- 601 W Spruce St
- 601 W Market St Unit 3
- 123 S 2nd St
- 9 N 7th St Unit A
- 9 N 7th St Unit B
- 820 W Market St
- 400 S 9th St Unit 2ND FL
- 2-76 Fairview Ave
- 501 W Callowhill St Unit 7
- 322 Kent Ln
- 147 Green St Unit 2
- 63 N Main St Unit 65D
- 44 E Walnut St
- 110 N Main St Unit M
- 162 Bell Ct
- 110 Crestwood Ct
- 108 Crestwood Ct
- 309 Summer Ct
- 509 Ridgeview Ct
- 502 Cherrywood Ct







