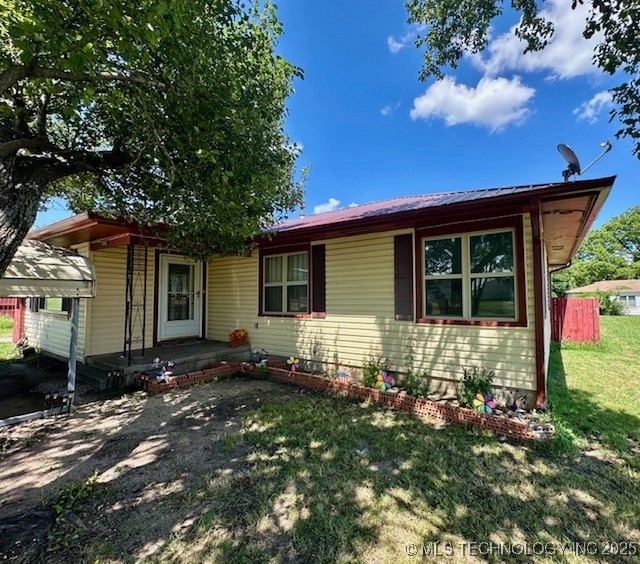
131 S Hyden Stratford, OK 74872
Estimated payment $1,103/month
Highlights
- Butcher Block Countertops
- No HOA
- Separate Outdoor Workshop
- Stratford High School Rated A-
- Covered Patio or Porch
- Zoned Heating and Cooling
About This Home
Charming Remodeled 3-Bedroom Home with Shop and Spacious Backyard.
Step inside this beautifully remodeled 3-bedroom, 1-bath home and instantly feel at ease. The open concept living room and kitchen create a warm and inviting space perfect for relaxing evenings or hosting family and friends. Every detail has been thoughtfully updated—from the brand-new flooring and fresh paint to the modern fixtures, cabinetry, countertops, and appliances.
The kitchen features all-new cabinetry, stylish butcher block countertops (including the center island), new sink and appliances including a refrigerator, dishwasher, and oven/range.
Enjoy the outdoors in the large, privacy-fenced backyard, complete with a metal shop building, storage shed, and a storm shelter for peace of mind. Start your mornings or wind down your evenings on the covered back patio—the perfect spot for coffee or quiet conversation.
This move-in ready home offers the comfort, style, and function you've been looking for. Don’t miss your chance to make it yours!
Home Details
Home Type
- Single Family
Est. Annual Taxes
- $1,075
Year Built
- Built in 1962
Lot Details
- 0.29 Acre Lot
- West Facing Home
- Privacy Fence
Parking
- 3 Car Garage
- Carport
Home Design
- Wood Frame Construction
- Metal Roof
- Vinyl Siding
Interior Spaces
- 1,220 Sq Ft Home
- 1-Story Property
- Ceiling Fan
- Vinyl Clad Windows
- Crawl Space
- Storm Doors
- Washer and Electric Dryer Hookup
Kitchen
- Oven
- Cooktop
- Dishwasher
- Butcher Block Countertops
Flooring
- Laminate
- Vinyl
Bedrooms and Bathrooms
- 3 Bedrooms
- 1 Full Bathroom
Outdoor Features
- Covered Patio or Porch
- Separate Outdoor Workshop
- Shed
- Storm Cellar or Shelter
- Rain Gutters
Schools
- Stratford Elementary School
- Stratford High School
Utilities
- Zoned Heating and Cooling
- Heating System Uses Gas
- Gas Water Heater
Community Details
- No Home Owners Association
- Stratford City Subdivision
Listing and Financial Details
- Exclusions: Washer & Dryer not included but can be negotiated with an acceptable offer.
Map
Home Values in the Area
Average Home Value in this Area
Tax History
| Year | Tax Paid | Tax Assessment Tax Assessment Total Assessment is a certain percentage of the fair market value that is determined by local assessors to be the total taxable value of land and additions on the property. | Land | Improvement |
|---|---|---|---|---|
| 2024 | $1,095 | $11,488 | $624 | $10,864 |
| 2023 | $389 | $5,081 | $624 | $4,457 |
| 2022 | $376 | $4,933 | $624 | $4,309 |
| 2021 | $350 | $4,656 | $347 | $4,309 |
| 2020 | $357 | $4,642 | $342 | $4,300 |
| 2019 | $348 | $4,506 | $296 | $4,210 |
| 2018 | $329 | $4,376 | $416 | $3,960 |
| 2017 | $294 | $4,248 | $416 | $3,832 |
| 2016 | $292 | $4,190 | $416 | $3,774 |
| 2015 | $287 | $4,074 | $416 | $3,658 |
| 2014 | $333 | $4,511 | $416 | $4,095 |
Property History
| Date | Event | Price | Change | Sq Ft Price |
|---|---|---|---|---|
| 06/30/2025 06/30/25 | For Sale | $185,000 | -- | $152 / Sq Ft |
Purchase History
| Date | Type | Sale Price | Title Company |
|---|---|---|---|
| Warranty Deed | $95,000 | None Listed On Document |
Similar Homes in Stratford, OK
Source: MLS Technology
MLS Number: 2527444
APN: 0705-00-029-020-0-000-00
- 101 E Main St
- 225 E Main St
- 110 Maple Ave
- 51151 E County Rd
- 500 E Smith
- 211 S Pine Ave
- 525 S Hyden
- 0000 Highway 19
- 0 Highway 19
- 120 E 6th St
- 420 W State
- 401 Forrest Ave
- 000 N Highway 177
- 300 Jan Dr
- 721 S Forrest
- 1200 E Smith
- 0 N County Road 3400
- 13437 N County Road 3400
- 51151 E County Road 1525
- 13228 N County Road 3400
- 629 W 18th St
- 331 Chickasaw Dr
- 100 Arrowhead Dr
- 1215 E Beverly St
- 1201 E 8th St Unit B
- 509 SE 6th St
- 827 W Brule St
- 12571 Us Highway 77 Unit 101
- 13908 Kelly Dr
- 1314 Travertine Place
- 1317 Granite Ln
- 305 S 5th St Unit a
- 305 S 5th St Unit B
- 603 N 8th St
- 1104 Meadow Lake Dr
- 1015 N 5th St
- 900 Aspen Ct Unit 904
- 400 Bent Tree Rd
- 316 Woodbriar Rd






