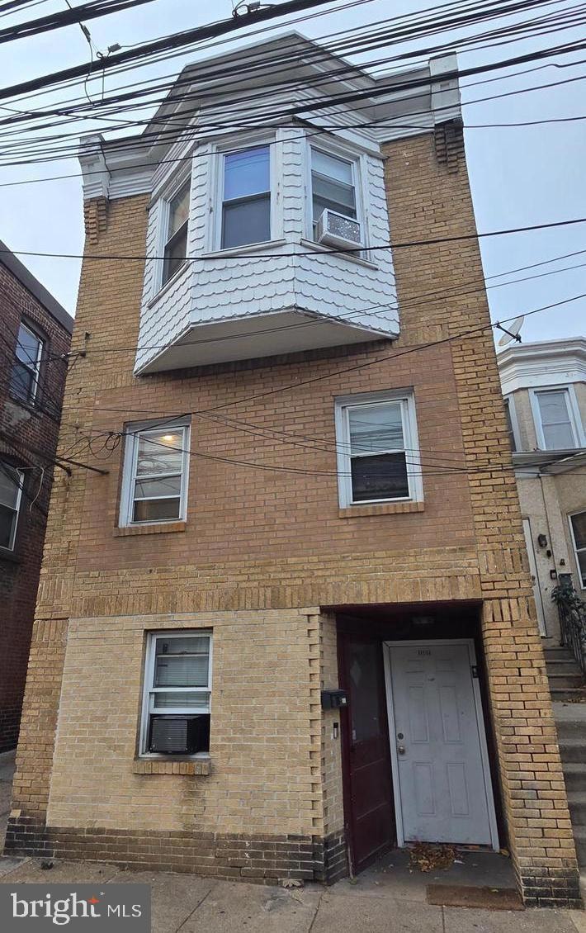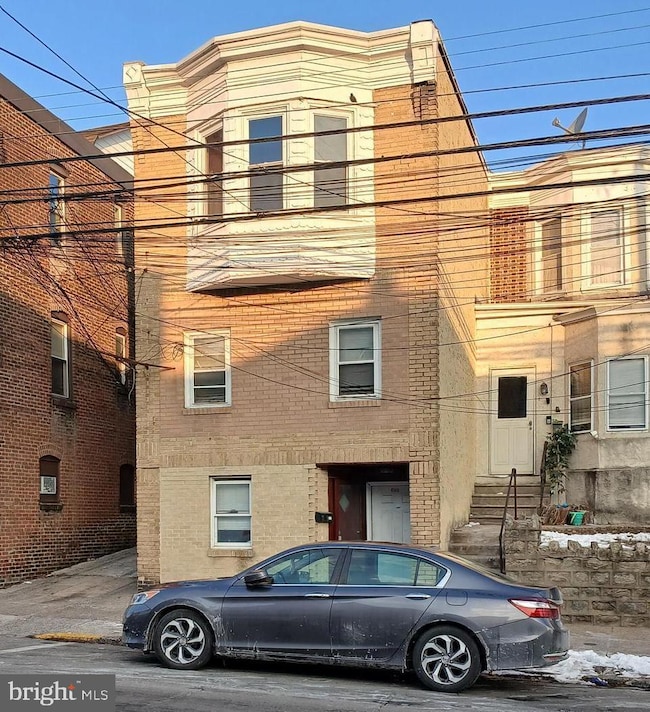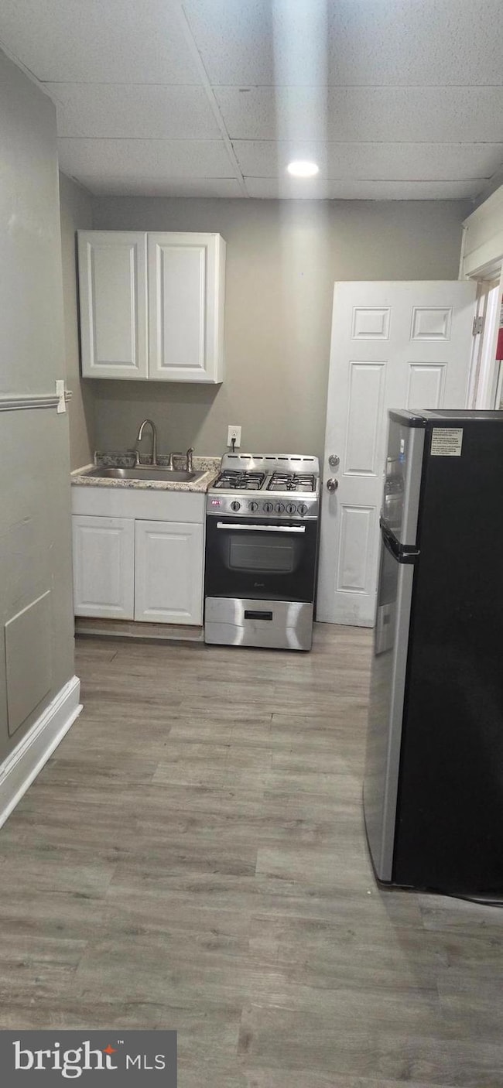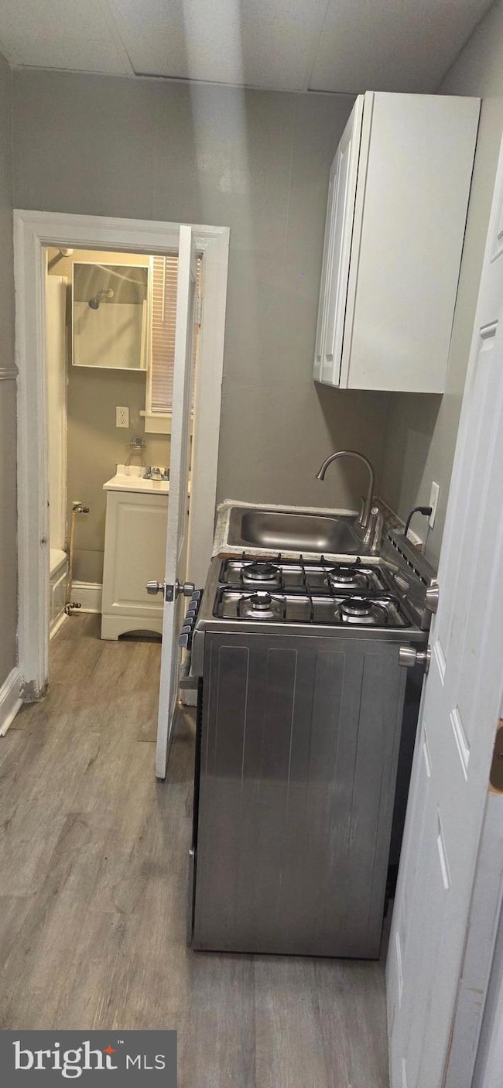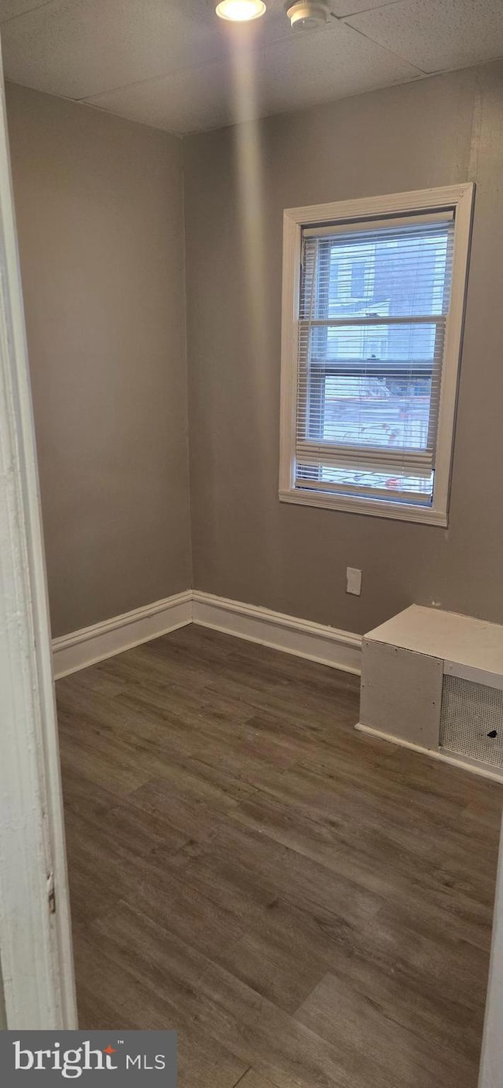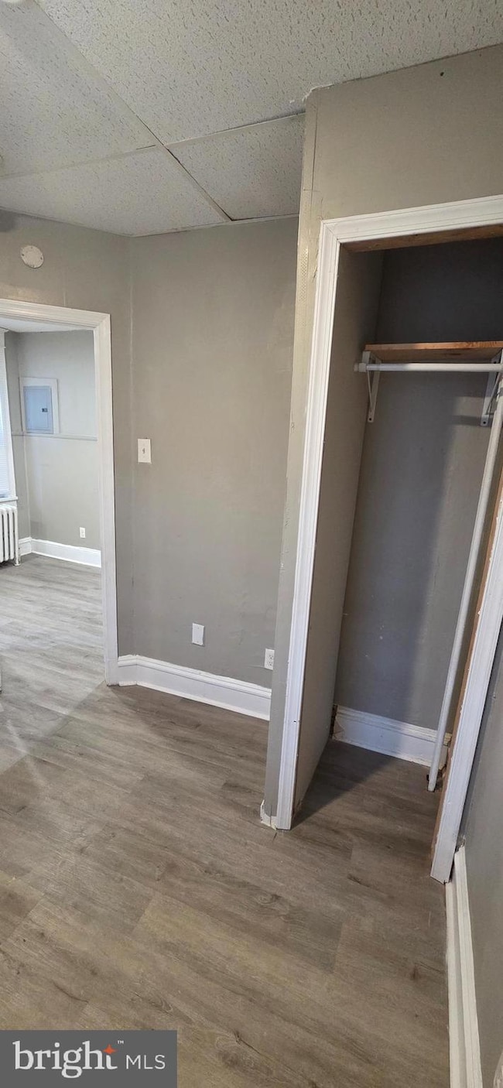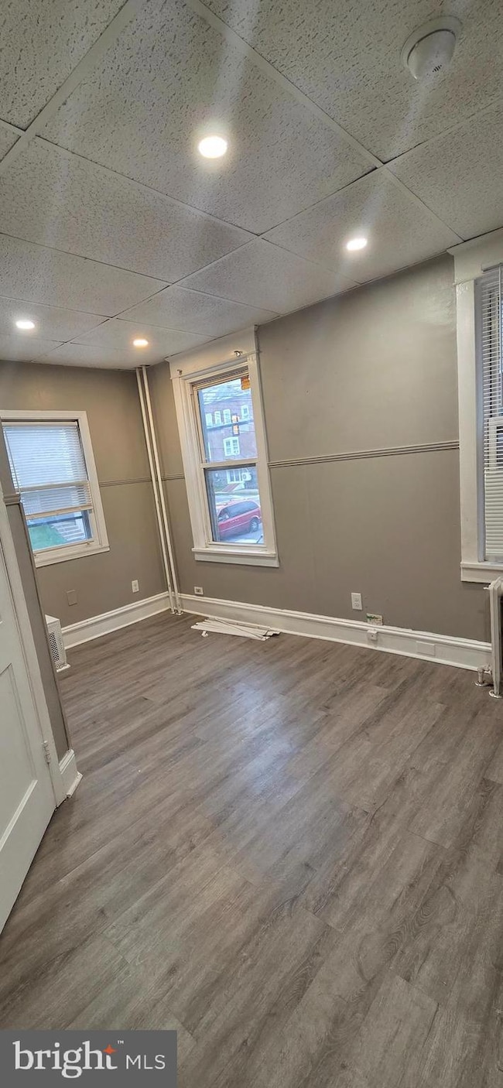131 S Macdade Blvd Unit 2F Collingdale, PA 19023
Highlights
- City View
- Halls are 36 inches wide or more
- Radiator
- Living Room
- Luxury Vinyl Plank Tile Flooring
About This Home
Bright and budget-friendly EFFICIENCY apartment in the heart of Collingdale, PA. Located on the top floor, this compact unit offers approximately 276 square feet of efficient living space, perfect for someone seeking a simple and low-maintenance lifestyle. Please note: This is a true efficiency apartment with no separate bedroom. The living, sleeping, and dining areas are combined into one open space. It’s ideal for one person who values affordability and convenience over size. All utilities are included — water, sewer, trash, and electric — making monthly budgeting easy. Enjoy a walkable location close to grocery stores, restaurants, and shops. You’re just minutes from SEPTA trolley and bus stops, with easy access to Center City Philadelphia and surrounding areas. The nearby Darby Transportation Center makes commuting simple. Nearby conveniences include Save A Lot, Dollar General, and Rite Aid, with local favorites like Leandro’s Pizza and Crown Fried Chicken just around the corner. For outdoor time, Collingdale Park and Bell Avenue Park are within walking distance. Inside, you’ll find a functional kitchenette with essential appliances, plenty of cabinet space, and large windows that fill the space with natural light. If you’re looking for a clean and affordable place to call home and don’t need a lot of space, this small efficiency apartment could be the perfect fit. Rental Requirements: Monthly Household Income of $2,500+ Credit Score of 620+ Consistent Work History No Open or Recent Bankruptcies (Must Be Discharged for 7+ Years) Online Application Required – $50 application fee.
Listing Agent
(484) 256-7259 tyler@movewithmiller.com Keller Williams Platinum Realty - Wyomissing License #RS331030 Listed on: 07/10/2025

Townhouse Details
Home Type
- Townhome
Year Built
- Built in 1915
Lot Details
- 3,365 Sq Ft Lot
- Lot Dimensions are 25 x 134
- Property is in average condition
Home Design
- Semi-Detached or Twin Home
- Side-by-Side
- Flat Roof Shape
- Brick Exterior Construction
- Stone Foundation
- Stucco
Interior Spaces
- 1 Full Bathroom
- 276 Sq Ft Home
- Property has 2 Levels
- Living Room
- Luxury Vinyl Plank Tile Flooring
- City Views
- Electric Oven or Range
Parking
- 4 Open Parking Spaces
- 4 Parking Spaces
- On-Street Parking
- Parking Lot
- Unassigned Parking
Schools
- Harris Elementary And Middle School
- Academy Park High School
Utilities
- Radiator
- Natural Gas Water Heater
- Private Sewer
Additional Features
- Halls are 36 inches wide or more
- Urban Location
Community Details
- Pet Size Limit
- $100 Monthly Pet Rent
- Breed Restrictions
Listing and Financial Details
- Residential Lease
- Security Deposit $850
- Rent includes electricity, gas, trash removal, water
- No Smoking Allowed
- 6-Month Min and 12-Month Max Lease Term
- Available 7/10/25
- $50 Application Fee
- Assessor Parcel Number 11-00-01527-00
Map
Source: Bright MLS
MLS Number: PADE2094738
APN: 11-00-01527-00
- 113 Hillside Ave
- 212 Pusey Ave
- 112 Pusey Ave
- 17 Florence Ave
- 1008 Springfield Rd
- 17 Kern St
- 1044 Pine St
- 1007 Tyler Ave
- 1036 Pine St
- 1017 Lawrence Ave
- 221 Highland Ave
- 418 Pusey Ave Unit 95
- 209 Pusey Ave
- 216 Greenwood Rd
- 219 Laurel Rd
- 307 Poplar St
- 105 Jackson Ave
- 421 Poplar St
- 909 Pine St
- 1115 Chestnut St
- 707 Spruce St
- 307 Lincoln Ave
- 523 Macdade Blvd
- 106 N 9th St
- 69 S 7th St
- 601 Poplar St
- 936 Maple Terrace
- 710 Main St
- 94 S 6th St
- 709 Andrews Ave Unit 2
- 220 N 9th St Unit B
- 229 N 9th St Unit 1ST FL
- 229 N 9th St Unit 2ND FL
- 727 Bartram Ave
- 216 Collingdale Ave Unit 3
- 216 Collingdale Ave Unit 4
- 216 Collingdale Ave Unit 5
- 216 Collingdale Ave Unit 1
- 104 Chester Ave Unit B
- 724 Ash Ave Unit 2
