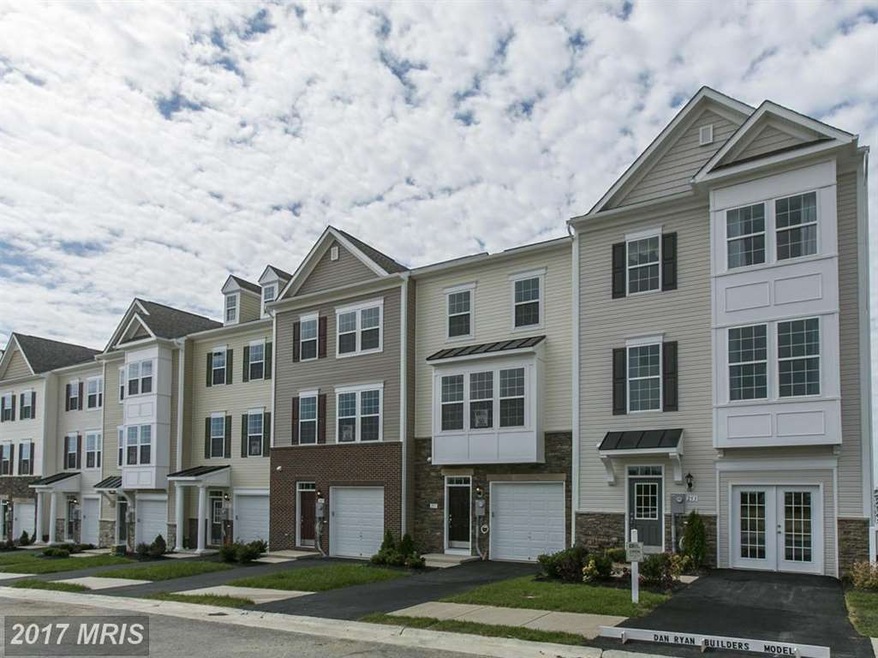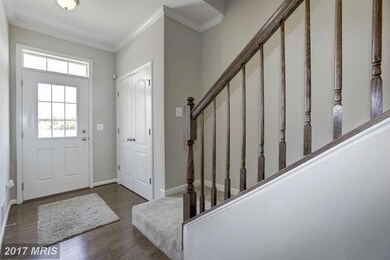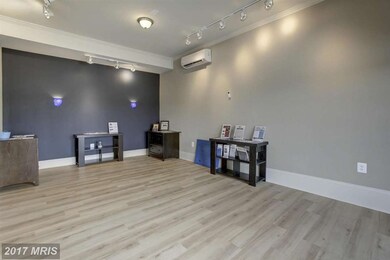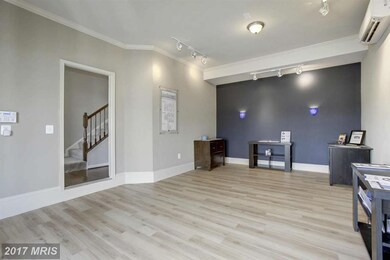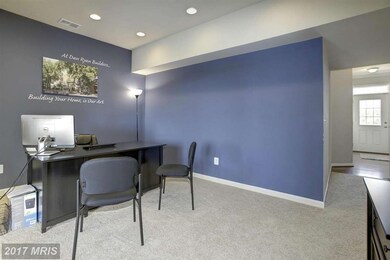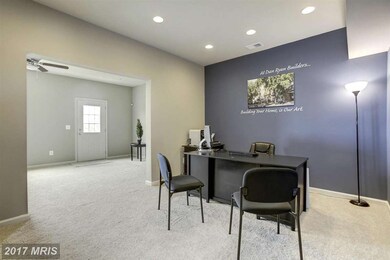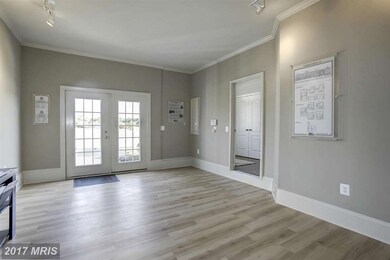
131 Schramm Loop Stephens City, VA 22655
Highlights
- Newly Remodeled
- Colonial Architecture
- Game Room
- Open Floorplan
- Vaulted Ceiling
- Community Basketball Court
About This Home
As of March 2022*Brand New, End Unit Town Home Under Construction, Jan Delivery* Town home living at its finest. 3 Story home that boasts 2,511 square feet w/ 3 bedrooms, 3 1/2 baths, living room, 12' sunroom, finished lower level w/ full bath and 1 car garage. Photos are likeness images and are not of the actual home.
Townhouse Details
Home Type
- Townhome
Est. Annual Taxes
- $871
Year Built
- Built in 2015 | Newly Remodeled
Lot Details
- 3,049 Sq Ft Lot
- 1 Common Wall
HOA Fees
- $70 Monthly HOA Fees
Parking
- 1 Car Attached Garage
- Front Facing Garage
- Off-Street Parking
Home Design
- Colonial Architecture
- Slab Foundation
- Metal Roof
- Stone Siding
- Vinyl Siding
Interior Spaces
- 2,511 Sq Ft Home
- Property has 3 Levels
- Open Floorplan
- Crown Molding
- Vaulted Ceiling
- Ceiling Fan
- Recessed Lighting
- ENERGY STAR Qualified Windows with Low Emissivity
- Sliding Doors
- ENERGY STAR Qualified Doors
- Entrance Foyer
- Sitting Room
- Living Room
- Combination Kitchen and Dining Room
- Game Room
- Washer and Dryer Hookup
Kitchen
- Electric Oven or Range
- Stove
- Microwave
- ENERGY STAR Qualified Freezer
- ENERGY STAR Qualified Refrigerator
- Ice Maker
- ENERGY STAR Qualified Dishwasher
- Disposal
Bedrooms and Bathrooms
- 3 Bedrooms
- En-Suite Primary Bedroom
- En-Suite Bathroom
- 4 Bathrooms
Home Security
Utilities
- Zoned Heating and Cooling
- Vented Exhaust Fan
- 60+ Gallon Tank
- Cable TV Available
Listing and Financial Details
- Home warranty included in the sale of the property
- Tax Lot 6
Community Details
Overview
- Association fees include trash, snow removal
- Built by DAN RYAN BUILDERS
- The Townes At Tasker Subdivision, Yorktown Ii Floorplan
Recreation
- Community Basketball Court
- Community Playground
Additional Features
- Common Area
- Fire and Smoke Detector
Ownership History
Purchase Details
Purchase Details
Home Financials for this Owner
Home Financials are based on the most recent Mortgage that was taken out on this home.Similar Homes in Stephens City, VA
Home Values in the Area
Average Home Value in this Area
Purchase History
| Date | Type | Sale Price | Title Company |
|---|---|---|---|
| Quit Claim Deed | -- | None Available | |
| Warranty Deed | $239,836 | Attorney |
Mortgage History
| Date | Status | Loan Amount | Loan Type |
|---|---|---|---|
| Open | $218,323 | Stand Alone Refi Refinance Of Original Loan | |
| Previous Owner | $235,491 | FHA |
Property History
| Date | Event | Price | Change | Sq Ft Price |
|---|---|---|---|---|
| 03/15/2022 03/15/22 | Sold | $345,000 | +2.7% | $126 / Sq Ft |
| 02/09/2022 02/09/22 | Pending | -- | -- | -- |
| 02/09/2022 02/09/22 | For Sale | $336,000 | +40.1% | $123 / Sq Ft |
| 12/15/2015 12/15/15 | Sold | $239,836 | +0.1% | $96 / Sq Ft |
| 08/21/2015 08/21/15 | Pending | -- | -- | -- |
| 08/21/2015 08/21/15 | For Sale | $239,656 | -- | $95 / Sq Ft |
Tax History Compared to Growth
Tax History
| Year | Tax Paid | Tax Assessment Tax Assessment Total Assessment is a certain percentage of the fair market value that is determined by local assessors to be the total taxable value of land and additions on the property. | Land | Improvement |
|---|---|---|---|---|
| 2025 | $871 | $393,300 | $68,000 | $325,300 |
| 2024 | $871 | $341,400 | $52,000 | $289,400 |
| 2023 | $1,741 | $341,400 | $52,000 | $289,400 |
| 2022 | $1,687 | $276,600 | $47,000 | $229,600 |
| 2021 | $1,687 | $276,600 | $47,000 | $229,600 |
| 2020 | $1,512 | $247,900 | $47,000 | $200,900 |
| 2019 | $1,512 | $247,900 | $47,000 | $200,900 |
| 2018 | $1,476 | $242,000 | $47,000 | $195,000 |
| 2017 | $1,452 | $242,000 | $47,000 | $195,000 |
| 2016 | $1,333 | $222,100 | $41,000 | $181,100 |
Agents Affiliated with this Home
-

Seller's Agent in 2022
Mike Wagner
Pearson Smith Realty, LLC
(703) 606-7277
4 in this area
30 Total Sales
-

Seller Co-Listing Agent in 2022
Flori Loren Bush
Pearson Smith Realty, LLC
(703) 994-6623
2 in this area
11 Total Sales
-

Buyer's Agent in 2022
Diana Cleveland
ERA Oakcrest Realty, Inc.
(540) 247-6869
4 in this area
40 Total Sales
-

Seller's Agent in 2015
Jay Day
LPT Realty, LLC
(866) 702-9038
5 in this area
1,258 Total Sales
-

Buyer's Agent in 2015
Sebrina Ruths
Coldwell Banker Premier
(540) 327-1561
3 in this area
6 Total Sales
Map
Source: Bright MLS
MLS Number: 1001325041
APN: 756-2-6
- 0 Marathon Dr
- 119 Summer Lake Dr
- 226 Surrey Club Ln
- 0 Kavanaugh Dr Unit VAFV2017570
- 0 Tasker Rd
- 234 Bluebird Dr
- 106 Lakeside Dr
- 211 Killdeer Rd
- 103 Bell Haven Cir
- 107 Fay St
- 124 Woodford Dr
- 165 Tigney Dr
- 161 Tigney Dr
- 163 Tigney Dr
- 173 Tigney Dr
- 102 Hemphill St
- 150 Willett Hollow St
- 152 Willett Hollow St
- 106 Hemphill St
- 154 Willett Hollow St
