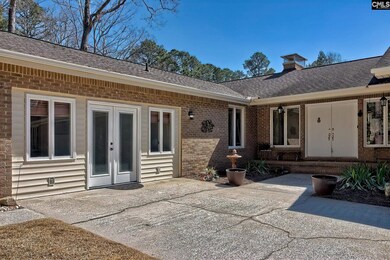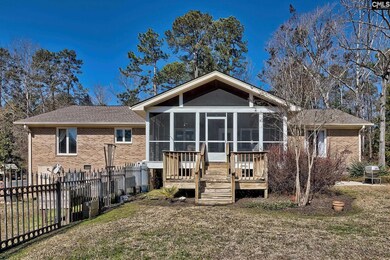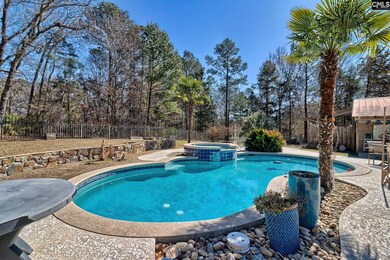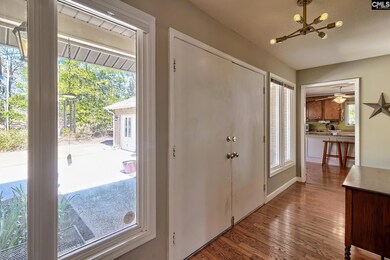131 Shawn Rd Chapin, SC 29036
Estimated payment $2,907/month
Highlights
- Pool House
- 4.05 Acre Lot
- Granite Countertops
- Chapin Elementary School Rated A
- Wood Flooring
- No HOA
About This Home
Set on a scenic 4.05-acre lot, this 3,300 sq. ft. home offers a perfect balance of comfort, style, and functionality. With 4 bedrooms and 3 bathrooms, this well-designed layout provides ample space for both everyday living and entertaining. The owner’s suite serves as a private retreat with its own bathroom and walk-in closet. The kitchen is thoughtfully designed with granite countertops, lots of cabinets for storage, a central island, an eat-in dining area, and rich hardwood floors. The great room, featuring a fireplace, creates a warm and inviting atmosphere and a relaxing screen porch, while the formal dining room is perfect for hosting gatherings. A separate den offers additional living space, and the 4th bedroom doubles as an office with a built-in desk. Step outside to your personal backyard oasis, complete with a pool and hot tub. The pool house includes a covered patio, ideal for outdoor entertaining, while a double covered parking area provides storage for your golf cart and equipment. With its spacious layout and thoughtful details, this home offers the perfect blend of charm and functionality in a peaceful, private setting. Don’t miss your chance to make it yours—schedule a tour today! Disclaimer: CMLS has not reviewed and, therefore, does not endorse vendors who may appear in listings.
Home Details
Home Type
- Single Family
Est. Annual Taxes
- $1,602
Year Built
- Built in 1979
Lot Details
- 4.05 Acre Lot
Home Design
- Four Sided Brick Exterior Elevation
Interior Spaces
- 3,300 Sq Ft Home
- 1-Story Property
- Built-In Features
- Bookcases
- Ceiling Fan
- Wood Burning Fireplace
- Fireplace Features Masonry
- French Doors
- Great Room with Fireplace
- Screened Porch
- Crawl Space
- Attic Access Panel
- Laundry on main level
Kitchen
- Eat-In Kitchen
- Built-In Range
- Dishwasher
- Kitchen Island
- Granite Countertops
- Wood Stained Kitchen Cabinets
Flooring
- Wood
- Carpet
Bedrooms and Bathrooms
- 4 Bedrooms
- Walk-In Closet
- 3 Full Bathrooms
Pool
- Pool House
- In Ground Pool
- Gunite Pool
Schools
- Chapin Elementary School
- Chapin Middle School
- Chapin Intermediate
- Chapin High School
Utilities
- Central Air
- Mini Split Air Conditioners
- Heating System Uses Gas
- Well
Community Details
- No Home Owners Association
Map
Home Values in the Area
Average Home Value in this Area
Tax History
| Year | Tax Paid | Tax Assessment Tax Assessment Total Assessment is a certain percentage of the fair market value that is determined by local assessors to be the total taxable value of land and additions on the property. | Land | Improvement |
|---|---|---|---|---|
| 2024 | $1,602 | $10,469 | $3,712 | $6,757 |
| 2023 | $1,602 | $10,469 | $3,712 | $6,757 |
| 2022 | $1,616 | $10,469 | $3,712 | $6,757 |
| 2020 | $1,693 | $10,469 | $3,712 | $6,757 |
| 2019 | $1,496 | $9,102 | $2,308 | $6,794 |
| 2018 | $1,317 | $9,102 | $2,308 | $6,794 |
| 2017 | $1,283 | $9,102 | $2,308 | $6,794 |
| 2016 | $1,316 | $9,101 | $2,308 | $6,793 |
| 2014 | $1,402 | $9,728 | $2,308 | $7,420 |
| 2013 | -- | $9,730 | $2,310 | $7,420 |
Property History
| Date | Event | Price | Change | Sq Ft Price |
|---|---|---|---|---|
| 09/05/2025 09/05/25 | For Sale | $525,000 | 0.0% | $159 / Sq Ft |
| 08/28/2025 08/28/25 | Off Market | $525,000 | -- | -- |
| 05/21/2025 05/21/25 | Pending | -- | -- | -- |
| 03/08/2025 03/08/25 | For Sale | $525,000 | 0.0% | $159 / Sq Ft |
| 03/08/2025 03/08/25 | Pending | -- | -- | -- |
| 02/27/2025 02/27/25 | For Sale | $525,000 | -- | $159 / Sq Ft |
Purchase History
| Date | Type | Sale Price | Title Company |
|---|---|---|---|
| Deed Of Distribution | -- | None Listed On Document | |
| Deed Of Distribution | -- | None Listed On Document | |
| Deed | $142,500 | -- |
Mortgage History
| Date | Status | Loan Amount | Loan Type |
|---|---|---|---|
| Previous Owner | $100,000 | New Conventional | |
| Previous Owner | $103,500 | New Conventional | |
| Previous Owner | $106,500 | Credit Line Revolving | |
| Previous Owner | $100,000 | Credit Line Revolving |
Source: Consolidated MLS (Columbia MLS)
MLS Number: 602891
APN: 001127-01-003
- 0 Mainsail Ln Unit 594336
- 129 Monroe Preserve Dr
- 417 Chapin Rd
- 191 Elm Creek Dr
- 357 Chapin Place Way
- 354 Chapin Place Way
- 346 Chapin Place Way
- 338 Chapin Place Way
- 330 Chapin Place Way
- 326 Chapin Place Way
- 417 Northshore Ct
- 0 Dreher Island Rd Unit 587193
- 223 Bickley View Ct
- 240 Bickley View Ct
- 1533 Saugus Ct
- 169 Walkbridge Way
- 0 Harvest View Rd
- 2032 Old Hilton Rd
- 147 Stuck's Point
- 908 Old Lexington Hwy







