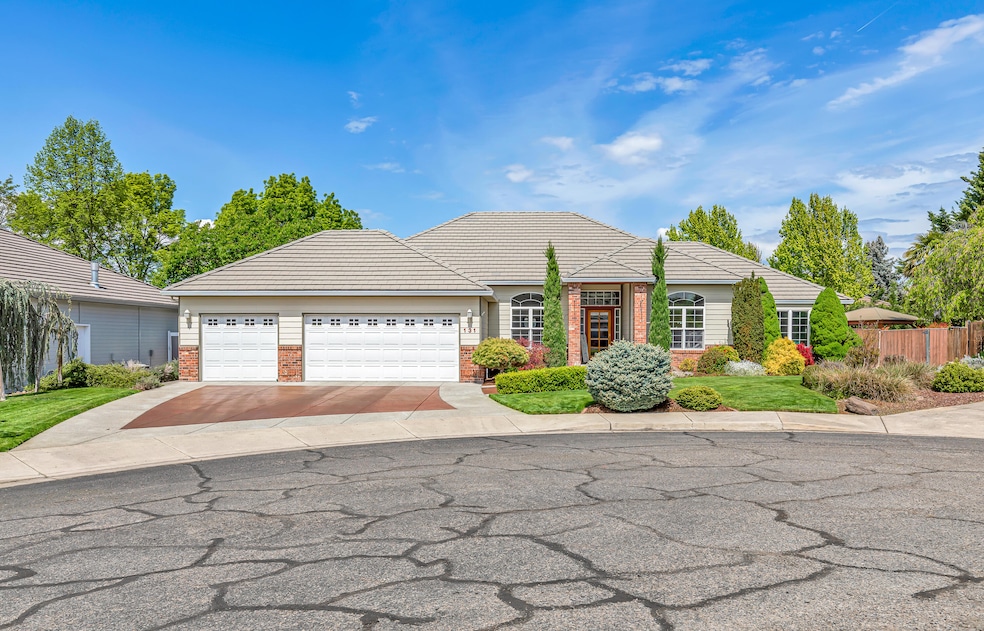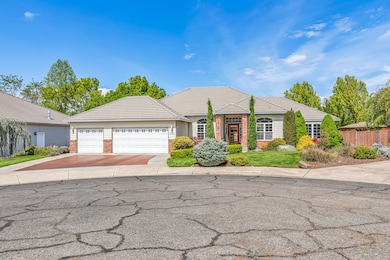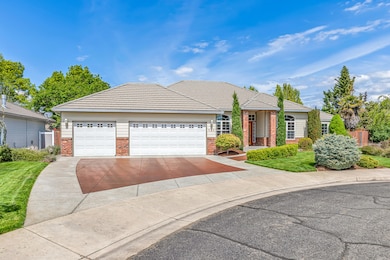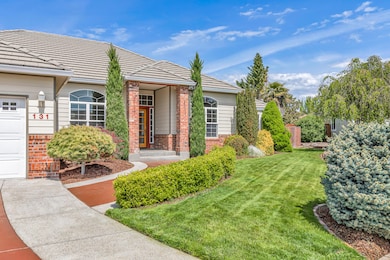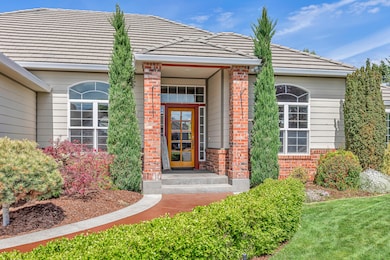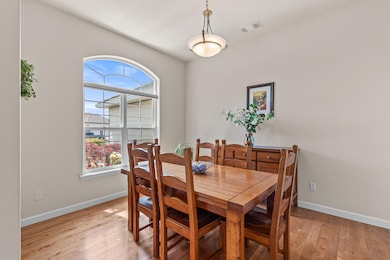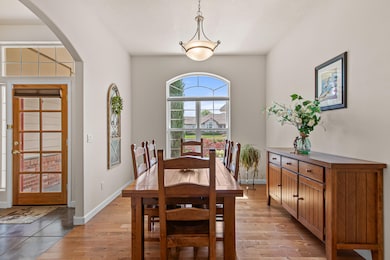131 Spanish Bay Ct Eagle Point, OR 97524
Estimated payment $3,368/month
Highlights
- Golf Course Community
- Contemporary Architecture
- Bonus Room
- Open Floorplan
- Wood Flooring
- Great Room with Fireplace
About This Home
Established secure neighborhood within the Pine lakes subdivision. beautiful surrounding homes all have tile roofs, high-end facades and well maintained landscapes. Quiet cul-de-sac entry to 3 car garage with stained concrete entrance path leading to this grand entry Home. Features include grand foyer w/high arches, adjoining dining & family, open concept with beautiful lighting. Great room with over 11' coffering and gas Lennox fireplace w/custom tile hearth, light and bright with large doors to the covered patio. Split floor plan with large en-suite, coffered 11' ceilings, built-in tub/spa separate step-in shower, double sinks, lrg. 6x12 walk-in closet & access to the private backyard. Outside leads to pathway to; 12 x 14 cedar gazebo, led lighting ceiling fan, propane firepit surrounded by custom concrete and stone to complement outdoor living at its finest, including BBQ grill. All this and more awaits.
Home Details
Home Type
- Single Family
Est. Annual Taxes
- $6,598
Year Built
- Built in 2000
Lot Details
- 0.27 Acre Lot
- Fenced
- Drip System Landscaping
- Level Lot
- Front and Back Yard Sprinklers
- Garden
HOA Fees
- $25 Monthly HOA Fees
Parking
- 3 Car Attached Garage
- Garage Door Opener
- Driveway
Home Design
- Contemporary Architecture
- Frame Construction
- Tile Roof
- Concrete Perimeter Foundation
Interior Spaces
- 2,190 Sq Ft Home
- 1-Story Property
- Open Floorplan
- Central Vacuum
- Ceiling Fan
- Gas Fireplace
- Double Pane Windows
- Vinyl Clad Windows
- Great Room with Fireplace
- Dining Room
- Bonus Room
- Neighborhood Views
Kitchen
- Breakfast Area or Nook
- Breakfast Bar
- Oven
- Range
- Microwave
- Dishwasher
- Granite Countertops
- Disposal
Flooring
- Wood
- Carpet
- Tile
Bedrooms and Bathrooms
- 3 Bedrooms
- Walk-In Closet
- Jack-and-Jill Bathroom
- Double Vanity
- Soaking Tub
Laundry
- Dryer
- Washer
Home Security
- Carbon Monoxide Detectors
- Fire and Smoke Detector
Eco-Friendly Details
- Sprinklers on Timer
Outdoor Features
- Patio
- Outdoor Water Feature
- Fire Pit
- Gazebo
- Shed
- Built-In Barbecue
Schools
- Hillside Elementary School
- Eagle Point Middle School
- Eagle Point High School
Utilities
- Forced Air Heating and Cooling System
- Heating System Uses Natural Gas
- Heat Pump System
- Water Heater
- Phone Available
- Cable TV Available
Listing and Financial Details
- Assessor Parcel Number 10890520
Community Details
Overview
- Pine Lake Subdivision Phase I
Recreation
- Golf Course Community
- Trails
Map
Home Values in the Area
Average Home Value in this Area
Tax History
| Year | Tax Paid | Tax Assessment Tax Assessment Total Assessment is a certain percentage of the fair market value that is determined by local assessors to be the total taxable value of land and additions on the property. | Land | Improvement |
|---|---|---|---|---|
| 2025 | $6,598 | $482,210 | $99,940 | $382,270 |
| 2024 | $6,598 | $468,170 | $97,030 | $371,140 |
| 2023 | $6,374 | $454,540 | $94,200 | $360,340 |
| 2022 | $6,201 | $454,540 | $94,200 | $360,340 |
| 2021 | $5,914 | $441,310 | $91,450 | $349,860 |
| 2020 | $6,150 | $412,240 | $86,190 | $326,050 |
| 2019 | $6,228 | $414,990 | $82,797 | $332,193 |
| 2018 | $6,390 | $411,550 | $73,140 | $338,410 |
| 2017 | $6,172 | $411,550 | $73,140 | $338,410 |
| 2016 | $5,972 | $387,940 | $68,940 | $319,000 |
| 2015 | $5,812 | $365,890 | $65,030 | $300,860 |
| 2014 | $5,537 | $360,840 | $61,390 | $299,450 |
Property History
| Date | Event | Price | List to Sale | Price per Sq Ft | Prior Sale |
|---|---|---|---|---|---|
| 11/04/2025 11/04/25 | Price Changed | $529,000 | -1.9% | $242 / Sq Ft | |
| 09/03/2025 09/03/25 | Price Changed | $539,000 | -2.0% | $246 / Sq Ft | |
| 08/05/2025 08/05/25 | Price Changed | $550,000 | -3.1% | $251 / Sq Ft | |
| 07/03/2025 07/03/25 | Price Changed | $567,500 | +0.1% | $259 / Sq Ft | |
| 07/03/2025 07/03/25 | Price Changed | $567,000 | -2.1% | $259 / Sq Ft | |
| 06/05/2025 06/05/25 | Price Changed | $579,000 | -2.2% | $264 / Sq Ft | |
| 05/19/2025 05/19/25 | Price Changed | $592,000 | -1.3% | $270 / Sq Ft | |
| 04/28/2025 04/28/25 | For Sale | $600,000 | +82.1% | $274 / Sq Ft | |
| 02/01/2018 02/01/18 | Sold | $329,400 | -13.1% | $150 / Sq Ft | View Prior Sale |
| 12/14/2017 12/14/17 | Pending | -- | -- | -- | |
| 08/07/2017 08/07/17 | For Sale | $379,000 | +50.4% | $173 / Sq Ft | |
| 06/28/2012 06/28/12 | Sold | $252,000 | -8.3% | $115 / Sq Ft | View Prior Sale |
| 05/31/2012 05/31/12 | Pending | -- | -- | -- | |
| 04/04/2012 04/04/12 | For Sale | $274,900 | -- | $126 / Sq Ft |
Purchase History
| Date | Type | Sale Price | Title Company |
|---|---|---|---|
| Warranty Deed | $329,400 | First American Title | |
| Warranty Deed | $329,400 | First American Title Ins | |
| Bargain Sale Deed | $252,000 | Nextitle | |
| Trustee Deed | $381,558 | None Available | |
| Interfamily Deed Transfer | -- | Lawyers Title Insurance Corp | |
| Warranty Deed | $319,000 | Amerititle | |
| Warranty Deed | $55,000 | Jackson County Title | |
| Warranty Deed | -- | Jackson County Title |
Mortgage History
| Date | Status | Loan Amount | Loan Type |
|---|---|---|---|
| Open | $296,460 | New Conventional | |
| Closed | $296,460 | New Conventional | |
| Previous Owner | $226,800 | New Conventional | |
| Previous Owner | $100,000 | Unknown | |
| Previous Owner | $287,100 | No Value Available |
Source: Oregon Datashare
MLS Number: 220200481
APN: 10890520
- 220 Pine Lake Dr
- 158 Prairie Landing Dr
- 187 Prairie Landing Dr
- 24 Blackstone Ct
- 875 St Andrews Way
- 209 Keystone Way
- 162 Bellerive Dr
- 210 Bellerive Dr
- 422 Robert Trent Jones Blvd
- 203 Bellerive Dr
- 427 Quail Run Unit 74
- 421 Quail Run Unit 75
- 433 Quail Run Unit 73
- 439 Quail Run Unit 72
- The 1890 Plan at Quail Run
- The 1998 Plan at Quail Run
- The 1594 Plan at Quail Run
- The 2539 Plan at Quail Run
- The 2050 Plan at Quail Run
- The 2366 Plan at Quail Run
- 396 Patricia Ln
- 1125 Annalise St
- 2190 Poplar Dr
- 1801 Poplar Dr
- 700 N Haskell St
- 645 Royal Ave
- 237 E McAndrews Rd
- 1116 Niantic St Unit 3
- 518 N Riverside Ave
- 302 Maple St Unit 4
- 520 N Bartlett St
- 121 S Holly St
- 406 W Main St
- 2532 Juanipero Way
- 230 Laurel St
- 309 Laurel St
- 534 Hamilton St Unit 534
- 536 Hamilton St Unit 536
- 2642 W Main St
- 835 Overcup St
