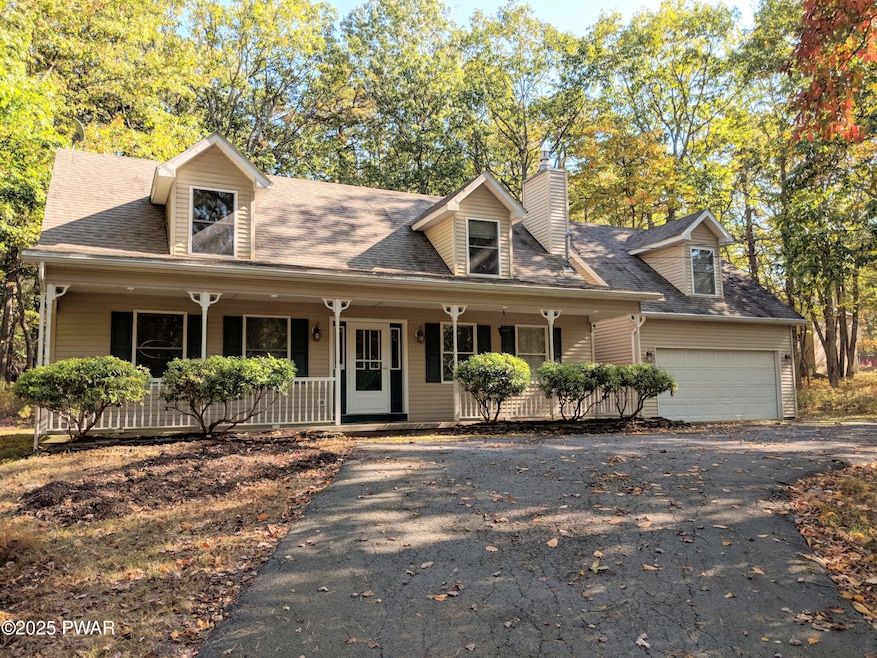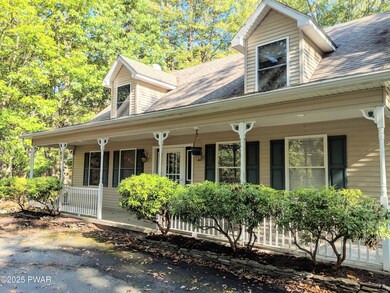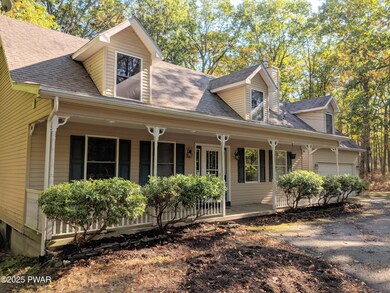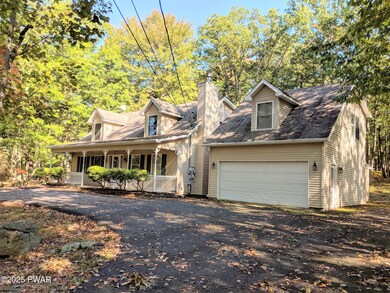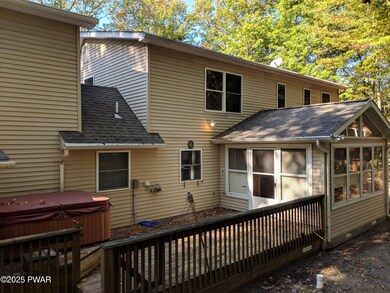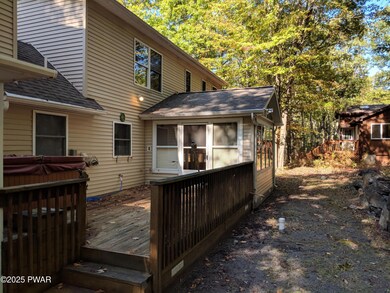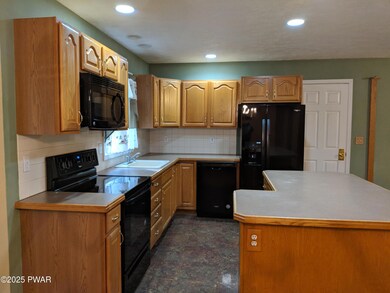131 Surrey Ln Hawley, PA 18428
4
Beds
2.5
Baths
2,500
Sq Ft
0.55
Acres
Highlights
- Community Beach Access
- Golf Course Community
- Fishing
- Outdoor Ice Skating
- Fitness Center
- Gated Community
About This Home
Ideal four/five bedroom two and a half bath, custom cape home with oversized two car garage and circular driveway situated on a level lot awaits you in Hemlock Farms, a gated, amenity filled community. Enter the home to its main level featuring a den, a spacious bedroom, half bath, living area with stone fireplace, and an open kitchen and dining area with access to the sunroom and back deck. Plenty of natural light and wonderful nature views., Eating Area: Formal DN Room, Eating Area: Dining Area, Baths: 1/2 Bath Lev 1, Baths: 2 Bath Lev 2, Beds Description: 2+BED 2nd, Beds Description: 1Bed1st
Home Details
Home Type
- Single Family
Year Built
- Built in 1998
Lot Details
- 0.55 Acre Lot
HOA Fees
- $243 Monthly HOA Fees
Parking
- 2 Car Garage
- Oversized Parking
- Circular Driveway
Home Design
- Shingle Roof
- Asphalt Roof
Interior Spaces
- 2,500 Sq Ft Home
- 2-Story Property
- Propane Fireplace
- Family Room with Fireplace
- Living Room
- Dining Room
- Bonus Room
- Neighborhood Views
- Crawl Space
Kitchen
- Electric Range
- Microwave
- Dishwasher
- Kitchen Island
Flooring
- Carpet
- Laminate
- Tile
Bedrooms and Bathrooms
- 4 Bedrooms
Laundry
- Laundry Room
- Washer and Electric Dryer Hookup
Home Security
- Carbon Monoxide Detectors
- Fire and Smoke Detector
Outdoor Features
- Non-Powered Boats Permitted
- Deck
Utilities
- Central Air
- Baseboard Heating
- 200+ Amp Service
- Propane
- Shared Water Source
- Septic System
- Cable TV Available
Listing and Financial Details
- Property Available on 12/1/25
- Tenant pays for all utilities
- The owner pays for association fees, trash collection, taxes, sewer, pest control
- 12 Month Lease Term
- Assessor Parcel Number 107.03-02-66 034266
Community Details
Overview
- Association fees include snow removal, trash
- Hemlock Farms Subdivision
- Community Lake
Amenities
- Sauna
- Clubhouse
Recreation
- Community Beach Access
- Golf Course Community
- Tennis Courts
- Community Playground
- Fitness Center
- Community Pool
- Fishing
- Dog Park
- Outdoor Ice Skating
Pet Policy
- Pets allowed on a case-by-case basis
Security
- Gated Community
Map
Source: Pike/Wayne Association of REALTORS®
MLS Number: PWBPW253788
APN: 034266
Nearby Homes
- 130 Rodeo Dr
- 342 Surrey Dr
- 334 Surrey Dr
- 116 Rodeo Dr
- 120 Rodeo Ln
- 800 Pony Ct
- 101 Appaloosa Dr
- 113 Surrey Dr
- 131 Maple Ridge Dr
- 0 Morgan Ct
- 244 Surrey Dr
- 115 Buckboard Ln
- 130 Surrey Dr
- 146 Longridge Dr
- 129 Longridge Dr
- 801 S Granite Ct
- 105 Cliff Dr
- Lot 27 Granite Ct S
- 804 Wagoner Place
- 212 Comstock Dr
- 109 Rodeo Ln
- 131 Surrey Dr
- 102 Granite Dr
- 101 Pommel Dr
- 502 Forest Dr
- 202 Basswood Dr
- 803 Lakeview Ct
- 402 Canoe Brook Dr
- 560 Pennsylvania 739
- 153 Hatton Rd
- 166 Seneca Dr
- 115 Buck Run Dr
- 384 Route 590 Unit 1
- 106 Red Pine Rd
- 106 Sawmill Rd
- 153 E Shore Dr
- 132 Juniper St
- 173 Outer Dr
- 462 Engvaldsen Rd
- 290 Roemerville Rd Unit . 2
