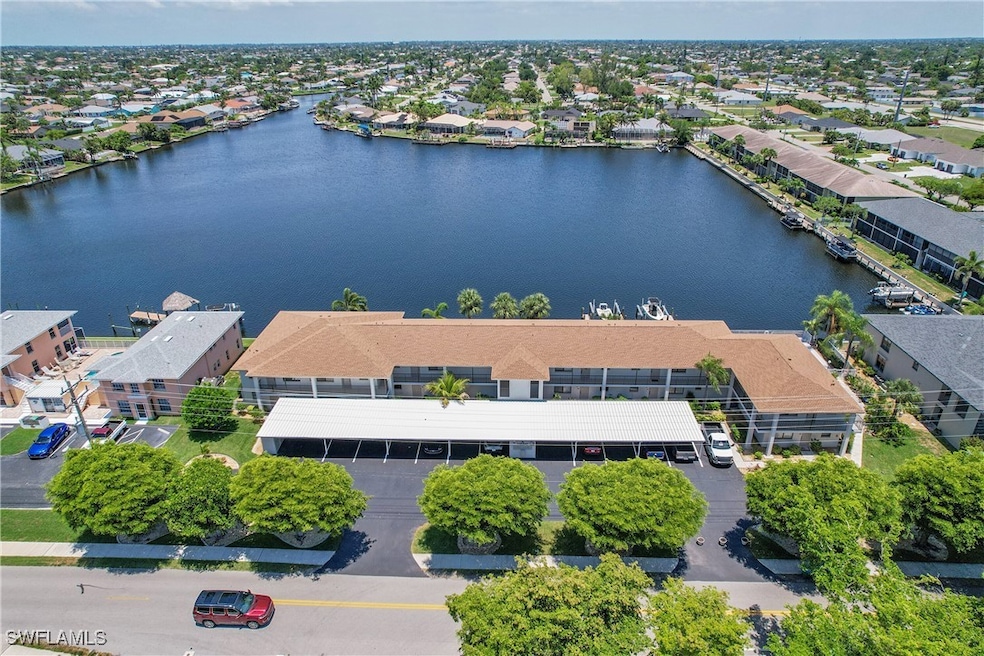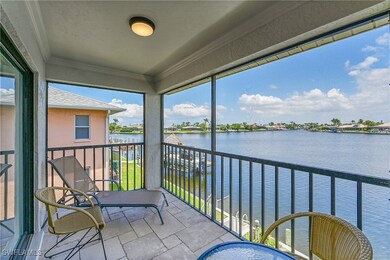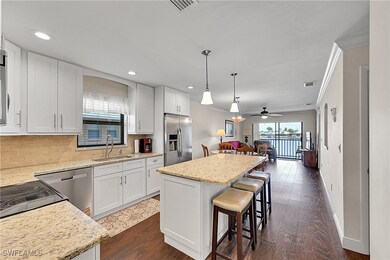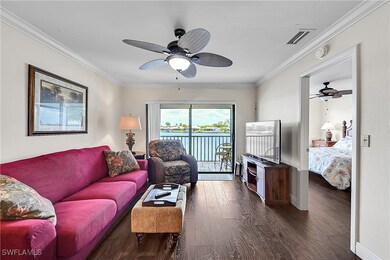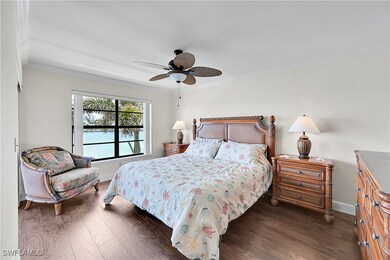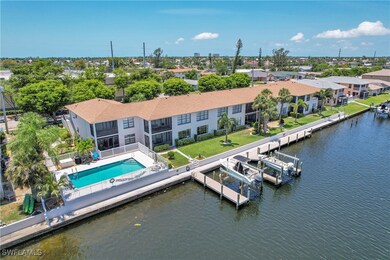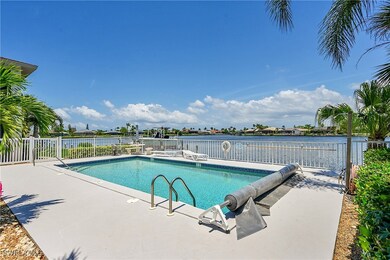
131 SW 47th Terrace Unit 201 Cape Coral, FL 33914
Pelican NeighborhoodEstimated payment $2,595/month
Highlights
- Lake Front
- Canal Access
- Community Pool
- Cape Elementary School Rated A-
- Furnished
- Balcony
About This Home
Must see! Rarely available second floor end unit in Viking Condo with enchanting views over Lake Louise in the heart of Southwest Cape Coral. Watch dolphins, tarpon, schools of jack crevalle and manatee families cruise by as you enjoy coffee and sunrise from your balcony, or sip cocktails at twilight looking over this glorious saltwater lake. Beautifully remodeled open floor plan, with shaker cabinets, up-level granite countertops, stainless steel appliances, 6 ft kitchen island with breakfast bar, and crown molding trim throughout. Floors are wide walnut laminate plank, with travertine tile in bathrooms, laundry room and screened lanai. The spacious primary suite has water views, a large walk-in closet, double sinks and travertine tiled shower. New impact-resistant windows on the front and side of the unit for added insulation and peace of mind. This well-maintained building has a new roof (post-Ian), new carports, re-surfaced asphalt driveway and parking areas, individual storage lockers, all newly re-painted. Never flooded. Convenient to Publix, close to downtown restaurants, Tarpon Point and Cape Harbor. For boaters, Gulf access with two bridges to open water at the River. Dockage on as-available basis, addition of a boat lift is subject to association approval. Enjoy the ease, comfort and convenience of this TURNKEY second-home coastal retreat or make it your year-round residence.
Listing Agent
Royal Shell Real Estate, Inc. License #258024742 Listed on: 05/23/2025

Property Details
Home Type
- Condominium
Est. Annual Taxes
- $3,305
Year Built
- Built in 1986
Lot Details
- Lake Front
- Home fronts a seawall
- Home fronts navigable water
- North Facing Home
- Fenced
HOA Fees
- $733 Monthly HOA Fees
Property Views
- Lake
- Canal
Home Design
- Shingle Roof
- Stucco
Interior Spaces
- 980 Sq Ft Home
- 1-Story Property
- Furnished
- Ceiling Fan
- Jalousie or louvered window
- Sliding Windows
- Combination Dining and Living Room
Kitchen
- Breakfast Bar
- Self-Cleaning Oven
- Microwave
- Freezer
- Dishwasher
- Kitchen Island
- Disposal
Flooring
- Laminate
- Tile
Bedrooms and Bathrooms
- 2 Bedrooms
- Split Bedroom Floorplan
- 2 Full Bathrooms
- Dual Sinks
- Shower Only
- Separate Shower
Laundry
- Dryer
- Washer
Home Security
Parking
- 1 Attached Carport Space
- Driveway
- Assigned Parking
Outdoor Features
- Canal Access
- Balcony
- Screened Patio
Utilities
- Central Heating and Cooling System
- Sewer Assessments
- Cable TV Available
Listing and Financial Details
- Legal Lot and Block 201 / 800
- Assessor Parcel Number 11-45-23-C3-00800.2010
Community Details
Overview
- Association fees include management, insurance, legal/accounting, ground maintenance, pest control, reserve fund, trash, water
- 12 Units
- Association Phone (239) 362-3091
- Low-Rise Condominium
- Viking Condo Subdivision
Recreation
- Community Pool
Pet Policy
- Call for details about the types of pets allowed
Security
- Impact Glass
Map
Home Values in the Area
Average Home Value in this Area
Tax History
| Year | Tax Paid | Tax Assessment Tax Assessment Total Assessment is a certain percentage of the fair market value that is determined by local assessors to be the total taxable value of land and additions on the property. | Land | Improvement |
|---|---|---|---|---|
| 2024 | $3,305 | $179,033 | -- | -- |
| 2023 | $3,438 | $162,757 | $0 | $0 |
| 2022 | $2,891 | $147,961 | $0 | $0 |
| 2021 | $2,620 | $134,510 | $0 | $134,510 |
| 2020 | $2,491 | $122,740 | $0 | $122,740 |
| 2019 | $2,479 | $122,740 | $0 | $122,740 |
| 2018 | $2,541 | $123,548 | $0 | $123,548 |
| 2017 | $2,430 | $116,280 | $0 | $116,280 |
| 2016 | $2,038 | $111,230 | $0 | $111,230 |
| 2015 | $1,792 | $86,600 | $0 | $86,600 |
| 2014 | $1,692 | $85,900 | $0 | $85,900 |
| 2013 | -- | $63,800 | $0 | $63,800 |
Property History
| Date | Event | Price | Change | Sq Ft Price |
|---|---|---|---|---|
| 05/23/2025 05/23/25 | For Sale | $289,900 | +85.8% | $296 / Sq Ft |
| 03/07/2017 03/07/17 | Sold | $156,000 | -20.0% | $159 / Sq Ft |
| 02/05/2017 02/05/17 | Pending | -- | -- | -- |
| 09/13/2016 09/13/16 | For Sale | $194,900 | +71.7% | $199 / Sq Ft |
| 06/17/2016 06/17/16 | Sold | $113,500 | -21.7% | $116 / Sq Ft |
| 05/18/2016 05/18/16 | Pending | -- | -- | -- |
| 02/05/2016 02/05/16 | For Sale | $145,000 | -- | $148 / Sq Ft |
Purchase History
| Date | Type | Sale Price | Title Company |
|---|---|---|---|
| Warranty Deed | $156,000 | Fidelity National Title Of F |
Mortgage History
| Date | Status | Loan Amount | Loan Type |
|---|---|---|---|
| Previous Owner | $50,000 | Credit Line Revolving |
Similar Homes in Cape Coral, FL
Source: Florida Gulf Coast Multiple Listing Service
MLS Number: 225049116
APN: 11-45-23-C3-00800.2010
- 4709 SW Santa Barbara Place Unit 30
- 4641 SW Santa Barbara Place Unit 5
- 4710 Santa Barbara Blvd
- 151 Cape Coral Pkwy W Unit 106
- 4717 Santa Barbara Blvd Unit 2
- 108 SE 47th St Unit 103
- 4803 SW Santa Barbara Ct Unit 5
- 4803 SW Santa Barbara Ct Unit 2
- 122 SW 48th Terrace
- 4722 SE 1st Place Unit 12
- 211 SW 47th St
- 118 SE 46th Terrace
- 207 SE 47th Terrace
- 224 SW 47th St
- 221 SW 47th St
- 4819 SW 2nd Ave
- 227 SW 48th Terrace
- 4516 Santa Barbara Blvd Unit 3
- 4902 Seville Ct
- 131 SW 47th Terrace Unit 204
- 152 SW 47th Terrace Unit 2
- 4641 SW Santa Barbara Place Unit 8
- 4715 Santa Barbara Blvd Unit 1
- 138 SW 48th Terrace
- 4717 Santa Barbara Blvd Unit 2
- 224 SW 47th Terrace Unit 2
- 218 SW 46th Terrace
- 230 SW 47th Terrace Unit 3
- 4625 SE 1st Ave
- 237 SW 48th Terrace
- 237 SW 47th St
- 4516 Santa Barbara Blvd Unit 2
- 4516 Santa Barbara Blvd
- 4912 Seville Ct
- 333 SW 47th Terrace
- 4420 Santa Barbara Blvd Unit 105
- 334 Cape Coral Pkwy W Unit 2
- 335 SW 48th Terrace
- 4524 SE 1st Place
