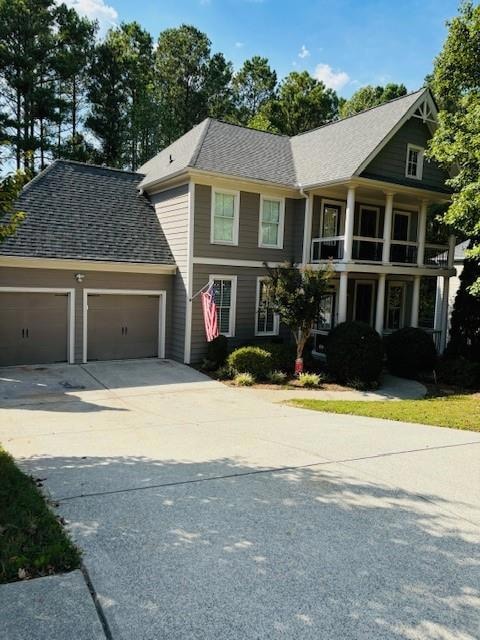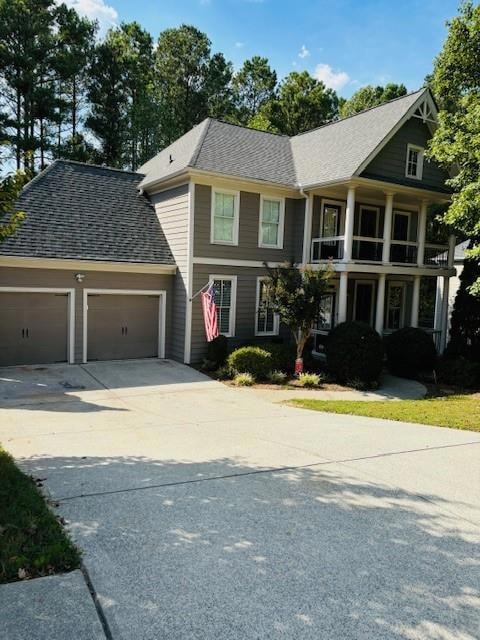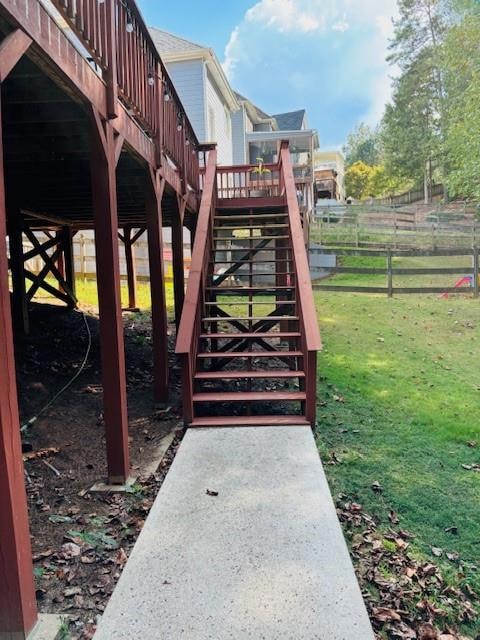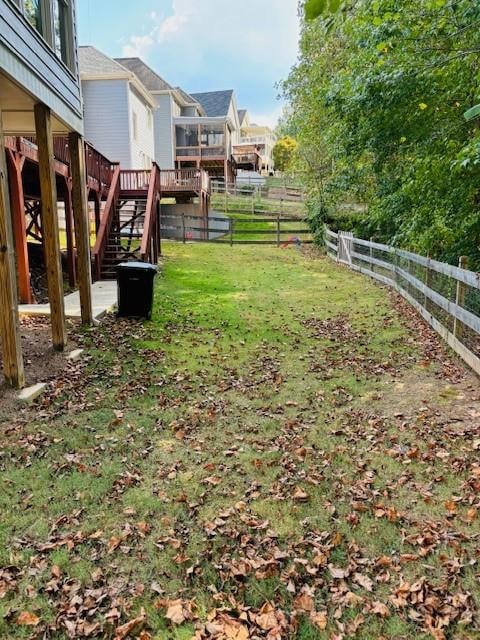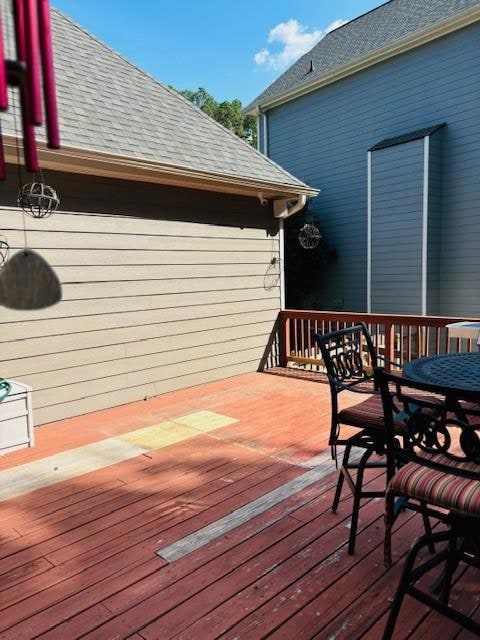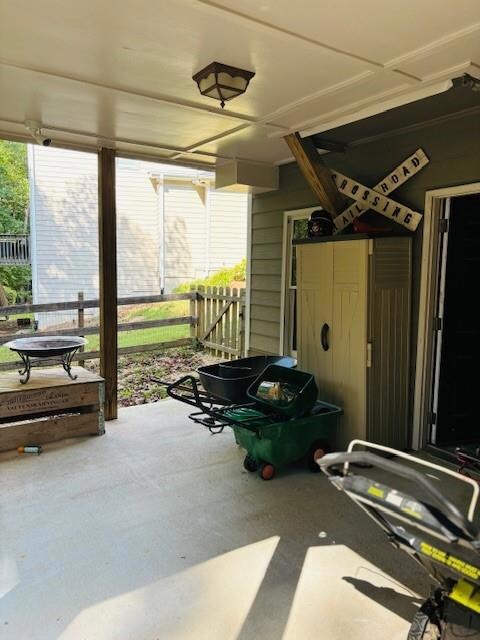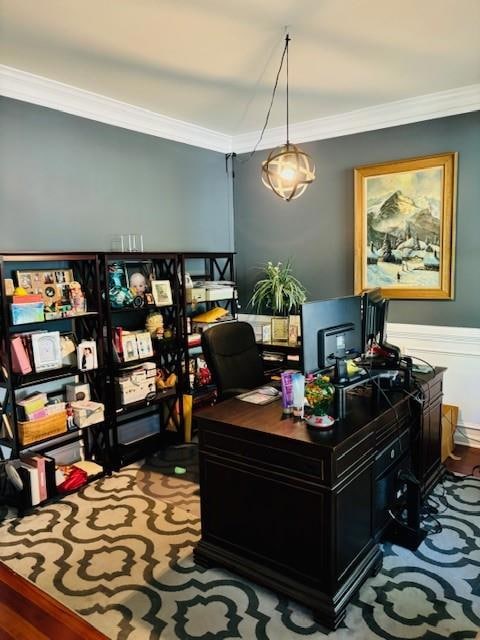131 Treadstone Ln Dallas, GA 30132
Cedarcrest NeighborhoodEstimated payment $2,752/month
Highlights
- View of Trees or Woods
- Clubhouse
- Traditional Architecture
- Sammy Mcclure Sr. Middle School Rated A-
- Deck
- Wood Flooring
About This Home
Unlock the hidden gem of the highly coveted Seven Hills subdivision! This home offers unparalleled value in a community known for its top-rated schools and vibrant lifestyle. As you approach, you can’t help but be captivated by the inviting upstairs balcony off the main bedroom—imagine sipping your morning coffee or unwinding after a long day in this serene space. Step inside, and you’re greeted by a spacious home office to your right, perfect for remote work or quiet reading, while a grand dining room awaits on your left, seamlessly connected to the kitchen via a convenient hallway. With a walk-in pantry and a stylish half bath for guests, entertaining is a breeze. The expansive eat-in kitchen is a chef’s dream, featuring an oversized island with ample seating and workspace, alongside sleek stainless steel appliances and a gas stove that will inspire culinary creations. Picture cozy evenings in the large family room, warmed by the fireplace, where countless memories await. But the magic doesn’t stop there! A bright sunroom, filled with natural light and surrounded by views of the tranquil woods, offers a perfect retreat year-round. And for the grill masters, the large deck boasts a dedicated gas connection—no more running out of propane mid-barbecue! Upstairs, discover spacious bedrooms, including a master suite that’s a true sanctuary. Its private balcony invites you to escape life’s stresses, while the luxurious ensuite features a large shower and a separate soaking tub—ideal for those well-deserved relaxation moments. And don’t forget about the full unfinished basement! It’s perfect for all your storage needs or your imaginative plans for future expansions. Step outside to the covered patio for even more outdoor enjoyment. As if this home weren’t enough, Seven Hills itself is a destination! Dive into a life of leisure with amenities like a stunning pool complete with a waterslide, tennis and pickleball courts, scenic trails, a spacious clubhouse, basketball courts, and expansive open fields. Opportunities like this don’t come often! Schedule your showing today and discover why this home—and this community—could be your perfect match!
Listing Agent
Keller Williams Realty Atlanta Partners Brokerage Phone: 678-318-5000 License #363112 Listed on: 10/23/2024

Home Details
Home Type
- Single Family
Est. Annual Taxes
- $4,098
Year Built
- Built in 2006
Lot Details
- 0.26 Acre Lot
- Property fronts a county road
- Landscaped
- Back Yard Fenced and Front Yard
HOA Fees
- $73 Monthly HOA Fees
Parking
- 2 Car Attached Garage
- Parking Accessed On Kitchen Level
- Front Facing Garage
- Garage Door Opener
Home Design
- Traditional Architecture
- Slab Foundation
- Composition Roof
- Cement Siding
Interior Spaces
- Tray Ceiling
- Ceiling height of 9 feet on the main level
- Ceiling Fan
- Factory Built Fireplace
- Double Pane Windows
- Entrance Foyer
- Family Room with Fireplace
- Breakfast Room
- Dining Room
- Views of Woods
- Fire and Smoke Detector
Kitchen
- Eat-In Kitchen
- Breakfast Bar
- Walk-In Pantry
- Gas Range
- Microwave
- Dishwasher
- Solid Surface Countertops
Flooring
- Wood
- Carpet
- Sustainable
Bedrooms and Bathrooms
- 3 Bedrooms
- Dual Closets
- Walk-In Closet
- Double Vanity
- Bathtub With Separate Shower Stall
Laundry
- Laundry Room
- Laundry on upper level
Unfinished Basement
- Walk-Out Basement
- Basement Fills Entire Space Under The House
- Interior Basement Entry
- Stubbed For A Bathroom
- Natural lighting in basement
Outdoor Features
- Balcony
- Deck
- Covered Patio or Porch
- Outdoor Gas Grill
Schools
- Floyd L. Shelton Elementary School
- Sammy Mcclure Sr. Middle School
- North Paulding High School
Utilities
- Forced Air Zoned Cooling and Heating System
- Heating System Uses Natural Gas
- Underground Utilities
- 110 Volts
- Gas Water Heater
- High Speed Internet
- Cable TV Available
Additional Features
- Energy-Efficient Appliances
- Property is near schools and shops
Listing and Financial Details
- Assessor Parcel Number 065636
Community Details
Overview
- $1,000 Initiation Fee
- Seven Hills Subdivision
Amenities
- Clubhouse
Recreation
- Tennis Courts
- Pickleball Courts
- Community Playground
- Community Pool
- Park
- Trails
Map
Home Values in the Area
Average Home Value in this Area
Tax History
| Year | Tax Paid | Tax Assessment Tax Assessment Total Assessment is a certain percentage of the fair market value that is determined by local assessors to be the total taxable value of land and additions on the property. | Land | Improvement |
|---|---|---|---|---|
| 2025 | $4,056 | $166,364 | $26,000 | $140,364 |
| 2024 | $4,108 | $168,396 | $26,000 | $142,396 |
| 2023 | $4,613 | $179,456 | $26,000 | $153,456 |
| 2022 | $3,919 | $152,192 | $26,000 | $126,192 |
| 2021 | $3,600 | $125,732 | $26,000 | $99,732 |
| 2020 | $3,315 | $113,480 | $26,000 | $87,480 |
| 2019 | $3,229 | $109,040 | $26,000 | $83,040 |
| 2018 | $3,058 | $103,360 | $26,000 | $77,360 |
| 2017 | $2,969 | $99,040 | $26,000 | $73,040 |
| 2016 | $2,800 | $94,480 | $26,000 | $68,480 |
| 2015 | $2,640 | $87,640 | $26,000 | $61,640 |
| 2014 | $2,605 | $84,400 | $26,000 | $58,400 |
| 2013 | -- | $84,600 | $26,000 | $58,600 |
Property History
| Date | Event | Price | List to Sale | Price per Sq Ft | Prior Sale |
|---|---|---|---|---|---|
| 04/02/2025 04/02/25 | Rented | $3,000 | 0.0% | -- | |
| 01/21/2025 01/21/25 | Pending | -- | -- | -- | |
| 01/21/2025 01/21/25 | Under Contract | -- | -- | -- | |
| 10/23/2024 10/23/24 | For Sale | $455,000 | 0.0% | $190 / Sq Ft | |
| 10/05/2024 10/05/24 | Price Changed | $2,800 | -6.7% | $1 / Sq Ft | |
| 09/24/2024 09/24/24 | For Rent | $3,000 | 0.0% | -- | |
| 07/17/2018 07/17/18 | Sold | $284,900 | 0.0% | $119 / Sq Ft | View Prior Sale |
| 06/11/2018 06/11/18 | Pending | -- | -- | -- | |
| 06/02/2018 06/02/18 | Price Changed | $284,900 | -1.7% | $119 / Sq Ft | |
| 05/01/2018 05/01/18 | For Sale | $289,900 | -- | $121 / Sq Ft |
Purchase History
| Date | Type | Sale Price | Title Company |
|---|---|---|---|
| Warranty Deed | $284,900 | -- | |
| Deed | -- | -- | |
| Deed | -- | -- | |
| Deed | $220,000 | -- | |
| Deed | $38,000 | -- |
Mortgage History
| Date | Status | Loan Amount | Loan Type |
|---|---|---|---|
| Open | $242,165 | New Conventional | |
| Previous Owner | $220,000 | New Conventional |
Source: First Multiple Listing Service (FMLS)
MLS Number: 7475992
APN: 053.1.1.045.0000
- 96 Treadstone Ln
- 230 Treadstone Ln
- 161 Stillwater Ln
- 56 Stillwater Ln
- 475 Azalea Crossing
- 356 Shoal Creek Way
- 30 Long Branch Ct
- 150 Shoal Creek Way
- 64 Red Hawk Way
- 45 Calming Water Trail
- 144 Blackberry Run Trail
- 152 Summit Trail
- 297 Cobblestone Trail
- 167 Calming Water Trail
- 242 Cobblestone Trail
- 80 Azalea Crossing
- 56 Friendship Point
- 104 Willow Creek Trail
- 58 Riverwalk Manor Dr
- 50 Rosemary Landing
Ask me questions while you tour the home.
