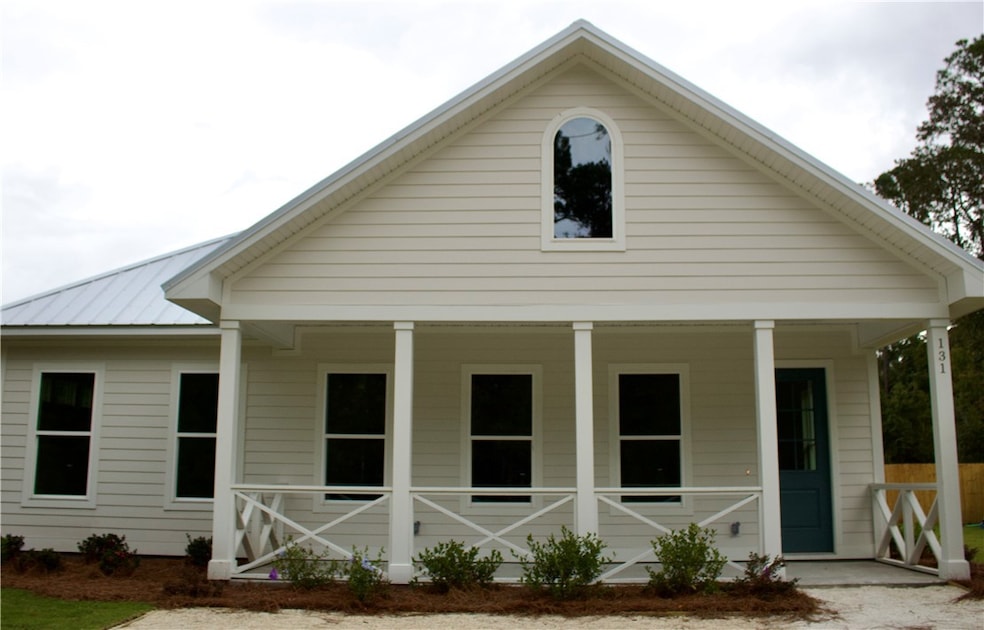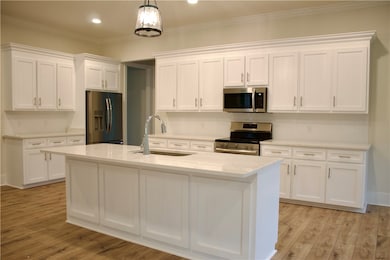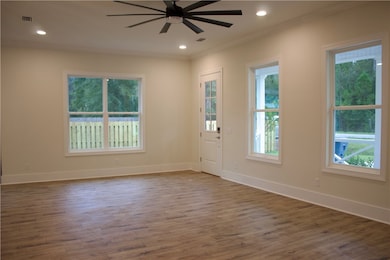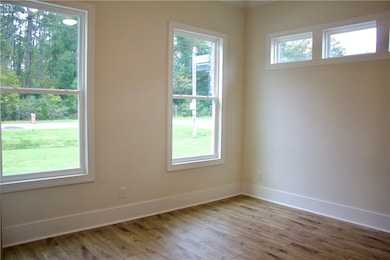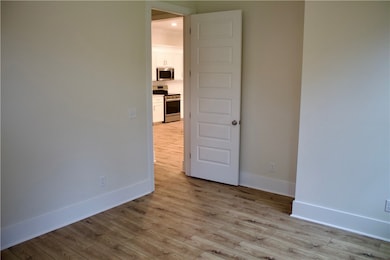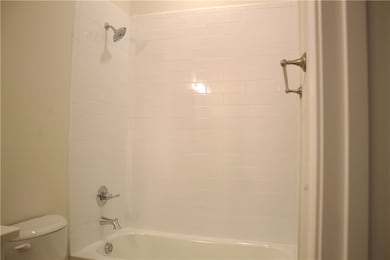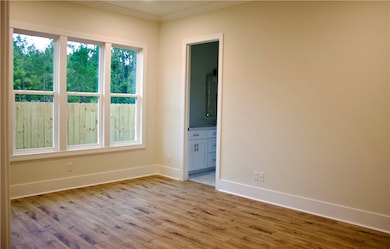131 Village Dr St. Simons Island, GA 31522
Estimated payment $3,572/month
Total Views
953
3
Beds
3
Baths
1,787
Sq Ft
$378
Price per Sq Ft
Highlights
- New Construction
- Laundry Room
- Central Heating and Cooling System
- Oglethorpe Point Elementary School Rated A
About This Home
This newly built two-story home sits on a quiet street in North St. Simons and features an open floor plan with 3 bedrooms and 3 baths. This home has connected living, dining, and kitchen spaces, ideal for everyday living and entertaining. It has a fenced back yard and front porch. Photos coming soon!
Home Details
Home Type
- Single Family
Est. Annual Taxes
- $148
Year Built
- Built in 2025 | New Construction
Lot Details
- 6,534 Sq Ft Lot
Parking
- 2 Parking Spaces
Home Design
- Slab Foundation
- Metal Roof
- HardiePlank Type
Interior Spaces
- 1,787 Sq Ft Home
- Pull Down Stairs to Attic
- Laundry Room
Bedrooms and Bathrooms
- 3 Bedrooms
- 3 Full Bathrooms
Schools
- Oglethorpe Elementary School
- Glynn Middle School
- Glynn Academy High School
Utilities
- Central Heating and Cooling System
- Underground Utilities
Community Details
- Village Bluff Subdivision
Listing and Financial Details
- Assessor Parcel Number 0415539
Map
Create a Home Valuation Report for This Property
The Home Valuation Report is an in-depth analysis detailing your home's value as well as a comparison with similar homes in the area
Home Values in the Area
Average Home Value in this Area
Tax History
| Year | Tax Paid | Tax Assessment Tax Assessment Total Assessment is a certain percentage of the fair market value that is determined by local assessors to be the total taxable value of land and additions on the property. | Land | Improvement |
|---|---|---|---|---|
| 2025 | $148 | $5,920 | $5,920 | $0 |
| 2024 | $297 | $11,840 | $11,840 | $0 |
| 2023 | $291 | $11,840 | $11,840 | $0 |
| 2022 | $297 | $11,840 | $11,840 | $0 |
Source: Public Records
Property History
| Date | Event | Price | List to Sale | Price per Sq Ft | Prior Sale |
|---|---|---|---|---|---|
| 10/28/2025 10/28/25 | For Sale | $676,000 | +865.7% | $378 / Sq Ft | |
| 11/21/2024 11/21/24 | Sold | $70,000 | -19.1% | -- | View Prior Sale |
| 11/10/2024 11/10/24 | Pending | -- | -- | -- | |
| 06/04/2024 06/04/24 | For Sale | $86,500 | 0.0% | -- | |
| 06/02/2024 06/02/24 | Pending | -- | -- | -- | |
| 03/21/2024 03/21/24 | For Sale | $86,500 | 0.0% | -- | |
| 03/02/2024 03/02/24 | Pending | -- | -- | -- | |
| 03/04/2022 03/04/22 | For Sale | $86,500 | -- | -- |
Source: Golden Isles Association of REALTORS®
Purchase History
| Date | Type | Sale Price | Title Company |
|---|---|---|---|
| Quit Claim Deed | -- | -- | |
| Limited Warranty Deed | $420,000 | -- |
Source: Public Records
Source: Golden Isles Association of REALTORS®
MLS Number: 1657644
APN: 04-15539
Nearby Homes
- 127 Village Dr
- 0 Harwell Dr
- 506 Conservation Dr
- 37 Woodland Way
- 134 Telford Ln
- 106 Telford Ln
- 1241 Pikes Bluff Rd
- 15 Alford Ln
- 22 Cromley Ct
- 101 N Cottages Dr
- 123 Serenity Ln
- 120 Southern Oaks Ln
- 143 Kirkaldy Ln
- 111 N Harrington Rd
- 5725 Frederica & 1 43 Ac Frederica Rd
- 1333 Pikes Bluff Rd
- 1309 Pikes Bluff Rd
- 896 Wimbledon Dr
- 874 Wimbledon Dr
- 257 Villager Dr
- 504 504 Island Dr Unit 504
- 64 Admirals Retreat Dr
- 6201 Frederica Rd
- 106 Dodge Rd
- 620 Executive Golf Villas Rd
- 300 N Windward Dr Unit 218
- 409 Fairway Villas
- 404 Fairway Villas
- 372 Moss Oak Cir
- 515 N Windward Dr Unit Great Blue Heron
- 267 Moss Oak Ln
- 509 Cedar St
- 312 Maple St
- 162 Palm St
- 12 Plantation Way
- 122 Rosemont St
- 112 Newfield St
- 231 Menendez Ave
- 500 Rivera Dr
- 301 Rivera Dr
