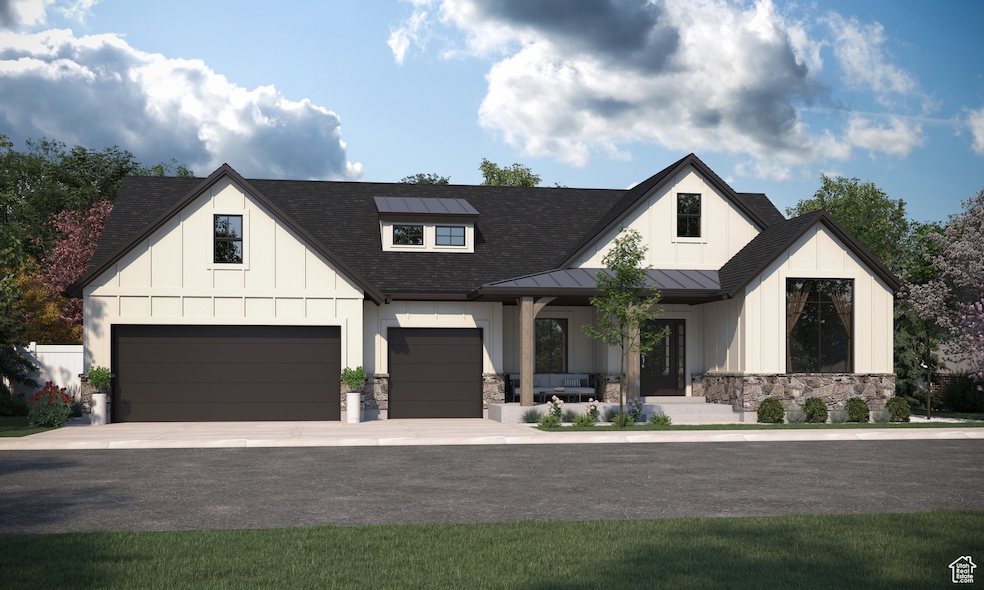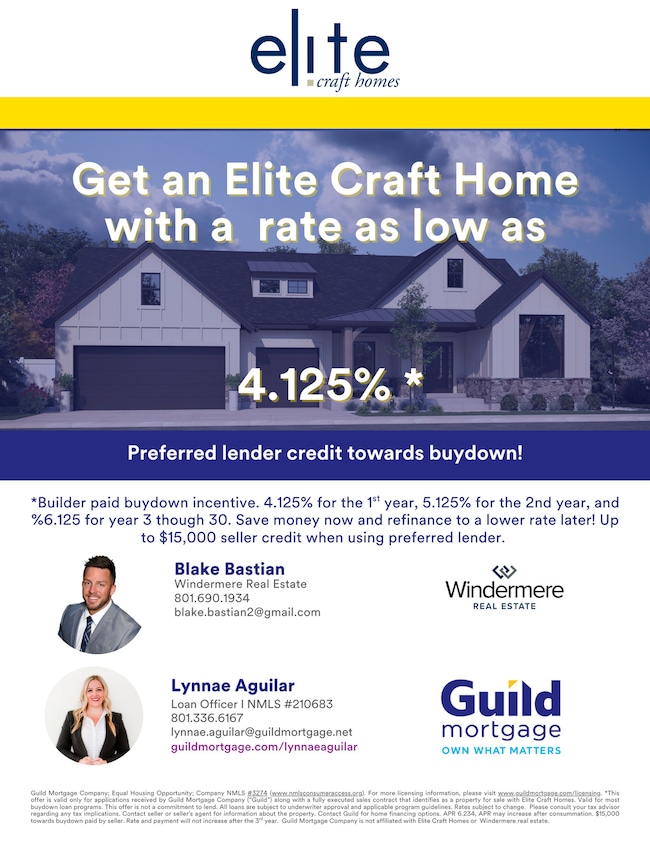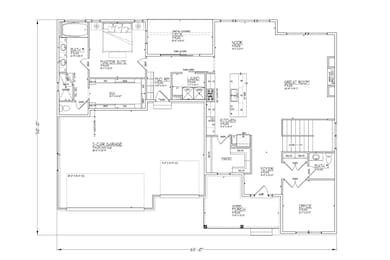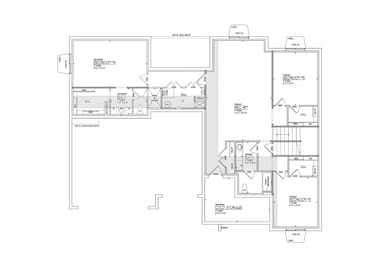131 W 25 N Unit 4 Bountiful, UT 84010
Estimated payment $5,977/month
Highlights
- New Construction
- Mountain View
- Main Floor Primary Bedroom
- Bountiful High School Rated A-
- Rambler Architecture
- Great Room
About This Home
Builder Incentive: **Up to $15,000 in Preferred Lender Credit toward closing costs or a rate buy down.** Welcome to The Ruth. This beautiful, to-be-built home blends spacious design with minimal-lot living in the heart of Downtown Farmington. Offering approximately 3,914 square feet of thoughtfully planned interior space, the home combines elegance and functionality across two levels. The main floor delivers convenient one-level living, featuring a primary bedroom retreat, open-concept living areas, and a gourmet kitchen equipped with double ovens, a 36-inch gas cooktop, and a built-in microwave with a trim kit. Downstairs, two additional bedrooms, a full bathroom, and a versatile recreation room are finished in the basement, providing comfortable space for guests, hobbies, or entertainment. The three-car garage offers substantial storage for vehicles and gear. Attention to detail is evident in the farmhouse-style elevation, exterior materials, and color palette that blend effortlessly with the charm of the surrounding neighborhood. Though the lot is modest in size, interior space has not been compromised, accommodating large-living expectations without extensive outdoor maintenance. Situated within a short distance of Farmington's popular Station Park, residents will enjoy easy access to premier retail, dining, and entertainment options, not to mention proximity to schools, parks, and public transit. Whether you're savoring a quiet evening at home or heading out for a night on the town, this location offers the best of both worlds. This home presents a unique opportunity to own new, high-quality construction in one of Farmington's most conveniently located communities. You won't need to compromise comfort for convenience-this home offers both.
Listing Agent
Blake Bastian
Windermere Real Estate (Layton Branch) License #5880831 Listed on: 06/11/2025
Home Details
Home Type
- Single Family
Year Built
- Built in 2025 | New Construction
Lot Details
- 5,663 Sq Ft Lot
- Partially Fenced Property
- Property is zoned Single-Family, PUD
HOA Fees
- $65 Monthly HOA Fees
Parking
- 3 Car Attached Garage
Property Views
- Mountain
- Valley
Home Design
- Rambler Architecture
- Metal Roof
- Stone Siding
- Clapboard
Interior Spaces
- 3,914 Sq Ft Home
- 2-Story Property
- Ceiling Fan
- Includes Fireplace Accessories
- Gas Log Fireplace
- Double Pane Windows
- Sliding Doors
- Entrance Foyer
- Great Room
- Den
- Basement Fills Entire Space Under The House
Kitchen
- Built-In Double Oven
- Range with Range Hood
- Microwave
- Disposal
Flooring
- Carpet
- Tile
Bedrooms and Bathrooms
- 3 Bedrooms | 1 Primary Bedroom on Main
- Walk-In Closet
- Bathtub With Separate Shower Stall
Eco-Friendly Details
- Reclaimed Water Irrigation System
Outdoor Features
- Open Patio
- Porch
Schools
- Farmington Elementary And Middle School
- Farmington High School
Utilities
- Forced Air Heating and Cooling System
- Natural Gas Connected
Listing and Financial Details
- Assessor Parcel Number 07-371-0004
Community Details
Overview
- Gatrell Gardens HOA, Phone Number (801) 451-6525
- Gatrell Gardens Pud Subdivision
Recreation
- Snow Removal
Map
Home Values in the Area
Average Home Value in this Area
Property History
| Date | Event | Price | List to Sale | Price per Sq Ft |
|---|---|---|---|---|
| 06/11/2025 06/11/25 | For Sale | $946,750 | -- | $242 / Sq Ft |
Source: UtahRealEstate.com
MLS Number: 2091481
- 147 W 25 N Unit 5
- 75 N Peregrine Ln W Unit 8
- 314 W Center St Unit D135
- 314 W Center St Unit D159
- 314 W Center St Unit E150
- 155 N Peregrine Ln W
- 167 S 425 W
- 399 W 400 N Unit 47
- 340 N 500 W Unit 204
- 499 N 200 W Unit 30
- 499 N 200 W Unit 19
- 252 N Main St
- 254 N Main St
- 256 N Main St
- 46 W 400 S
- 51 E 200 N Unit 3
- 55 E 200 N Unit 2
- 59 E 200 N Unit 1
- 41 E 200 N Unit 6
- 49 E 200 N Unit 4
- 355 W 200 N
- 32 W 200 S Unit 303
- 43 W 400 S Unit 101
- 236 W 650 S Unit 236 West
- 830 N 500 W
- 517 S 100 E
- 250 E 600 S Unit Upstairs
- 1230 S 500 W
- 1525 N Main St
- 60 E 1700 S
- 467 W 1875 South S
- 957 W 1200 S
- 1552 S 850 W
- 2030 S Main St
- 2061 S Main St
- 883 W 2100 S
- 2392 S 200 W Unit ID1266945P
- 2323 S 800 W
- 2520 S 500 W
- 1011 Claremont Dr



