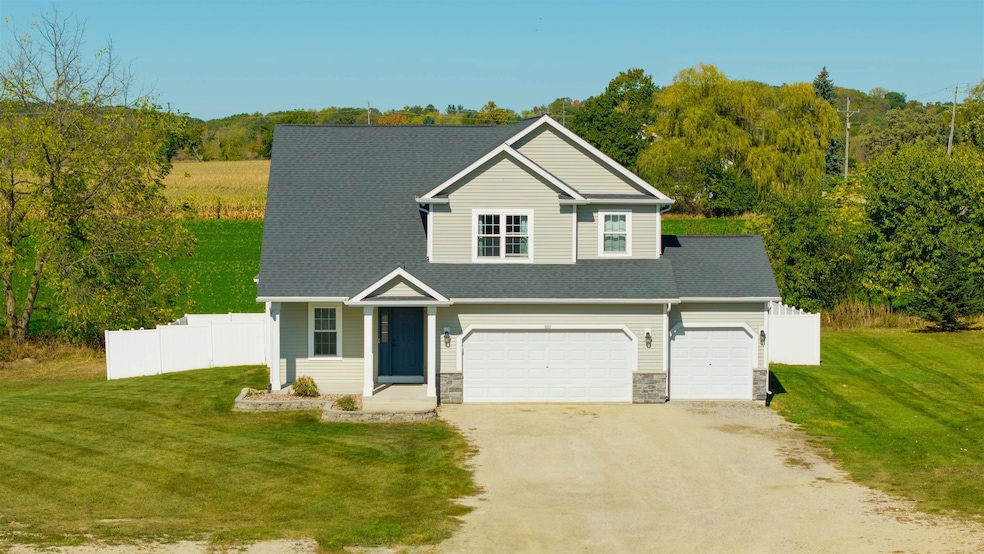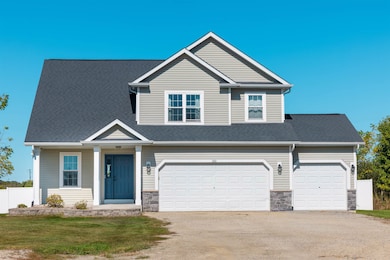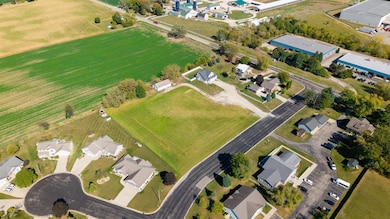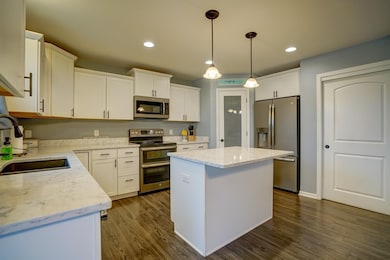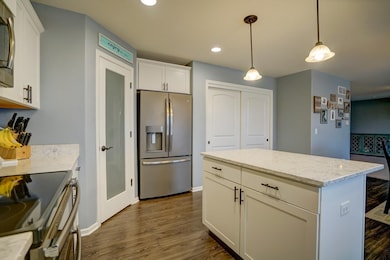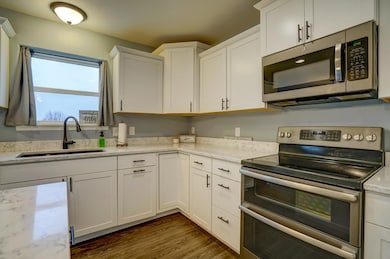131 W Blackhawk Dr Fort Atkinson, WI 53538
Estimated payment $3,885/month
Highlights
- 2.48 Acre Lot
- Vaulted Ceiling
- Great Room
- Contemporary Architecture
- Wood Flooring
- Fenced Yard
About This Home
Showings start 10/17/2025. Beautiful 3 bedroom, 3.5 bathroom home on 2.48 acres! Enjoy an open concept layout with quartz countertops, large pantry, and bright living spaces. Upstairs laundry adds convenience. Basement boasts a full bathroom and an egress window which would be perfect for a 4th bedroom, and rec room. Spacious 3-car garage plus a 48x26 outbuilding ideal for storage, hobbies, or a workshop. Fenced yard offers privacy and space to play. A perfect blend of modern comfort and country living, close to town amenities. Move-in ready and meticulously maintained! Every detail has been designed for easy living and lasting value!
Listing Agent
Century 21 Affiliated Brokerage Phone: 608-604-3061 License #71250-94 Listed on: 10/15/2025
Open House Schedule
-
Sunday, November 02, 202512:00 to 2:00 pm11/2/2025 12:00:00 PM +00:0011/2/2025 2:00:00 PM +00:00Add to Calendar
-
Sunday, November 09, 202510:00 am to 12:00 pm11/9/2025 10:00:00 AM +00:0011/9/2025 12:00:00 PM +00:00Add to Calendar
Home Details
Home Type
- Single Family
Est. Annual Taxes
- $7,350
Year Built
- Built in 2017
Lot Details
- 2.48 Acre Lot
- Fenced Yard
Home Design
- Contemporary Architecture
- Poured Concrete
- Vinyl Siding
Interior Spaces
- 2,020 Sq Ft Home
- 2-Story Property
- Vaulted Ceiling
- Gas Fireplace
- Great Room
- Wood Flooring
Kitchen
- Oven or Range
- Microwave
- Dishwasher
- Kitchen Island
- Disposal
Bedrooms and Bathrooms
- 3 Bedrooms
- Primary Bathroom is a Full Bathroom
- Walk-in Shower
Laundry
- Dryer
- Washer
Partially Finished Basement
- Basement Fills Entire Space Under The House
- Basement Ceilings are 8 Feet High
Parking
- 3 Car Attached Garage
- Garage Door Opener
- Unpaved Parking
Outdoor Features
- Patio
- Outbuilding
Schools
- Rockwell Elementary School
- Fort Atkinson Middle School
- Fort Atkinson High School
Utilities
- Forced Air Cooling System
- Cable TV Available
Map
Home Values in the Area
Average Home Value in this Area
Tax History
| Year | Tax Paid | Tax Assessment Tax Assessment Total Assessment is a certain percentage of the fair market value that is determined by local assessors to be the total taxable value of land and additions on the property. | Land | Improvement |
|---|---|---|---|---|
| 2024 | $7,614 | $404,400 | $64,500 | $339,900 |
| 2023 | $7,553 | $404,400 | $64,500 | $339,900 |
| 2022 | $7,659 | $282,500 | $44,500 | $238,000 |
| 2021 | $6,774 | $282,500 | $44,500 | $238,000 |
| 2020 | $6,510 | $280,500 | $44,500 | $236,000 |
| 2019 | $6,465 | $280,500 | $44,500 | $236,000 |
| 2018 | $4,348 | $280,500 | $44,500 | $236,000 |
| 2017 | $962 | $44,500 | $44,500 | $0 |
| 2016 | $406 | $18,000 | $18,000 | $0 |
| 2015 | $403 | $18,000 | $18,000 | $0 |
| 2014 | $389 | $18,000 | $18,000 | $0 |
Property History
| Date | Event | Price | List to Sale | Price per Sq Ft |
|---|---|---|---|---|
| 10/28/2025 10/28/25 | For Sale | $530,000 | -15.2% | $262 / Sq Ft |
| 10/15/2025 10/15/25 | For Sale | $625,000 | -- | $309 / Sq Ft |
Purchase History
| Date | Type | Sale Price | Title Company |
|---|---|---|---|
| Warranty Deed | -- | None Available |
Mortgage History
| Date | Status | Loan Amount | Loan Type |
|---|---|---|---|
| Open | $14,400 | New Conventional |
Source: South Central Wisconsin Multiple Listing Service
MLS Number: 2010771
APN: 226-0614-3314-025
- 2 acres W Blackhawk Dr
- 1112 Menomonee Ct
- 214 Hickory St
- 619 Robert St
- 610 N Main St
- 1103 Laurie Dr
- 520 Edward St
- 845 Messmer St
- 505 Robert St
- 609 Cloute St
- 101 N 4th St Unit 103
- 916 Madison Ave
- 311 N Main St
- 702 Florence St
- 707 N Fourth St
- 1325 Commonwealth Dr
- 416 N 3rd St
- 1406 Commonwealth Dr
- 125 Monroe St
- 722 Sherman Ave W
- 203 N Jackson Ave
- 725 E Reinel St
- N667 Cowpath Ln
- 623 Foxglove Ln
- 1011 W Shaw Ct
- 513 N Tratt St Unit 515
- 500 N Tratt St
- 375 N Harmony Ln
- 291 N Fraternity Ln
- 1210 W Carriage Dr
- 1121 W Carriage Dr
- 1037 W Starin Rd
- 1007 W Starin Rd
- 242 N Tratt St
- 234 N Prince St
- 158 N Prince St
- 122 N Prince St
- W9240 Hwy 18 Unit Guest House
- 140 S Prince St Unit 140 Lower
- 937 W Main St
