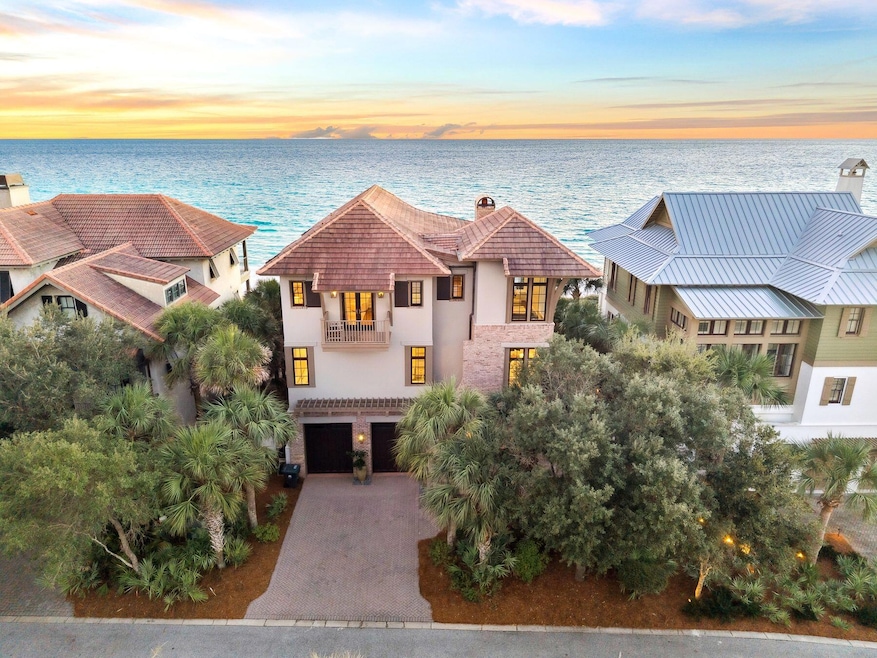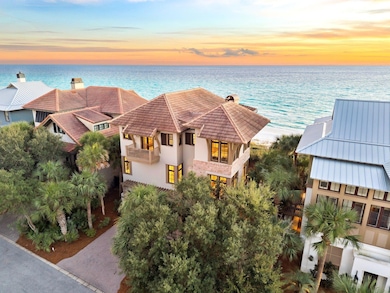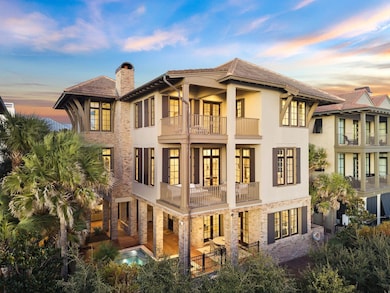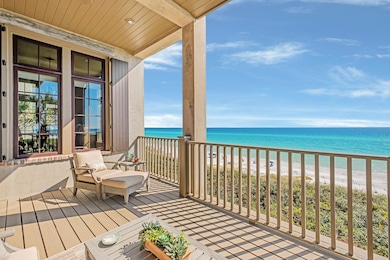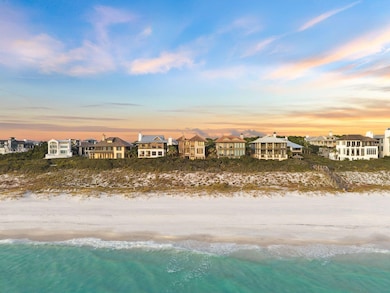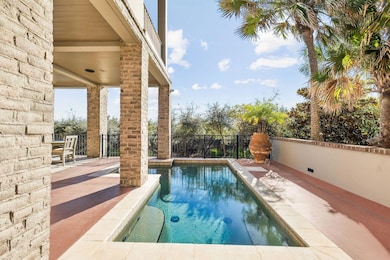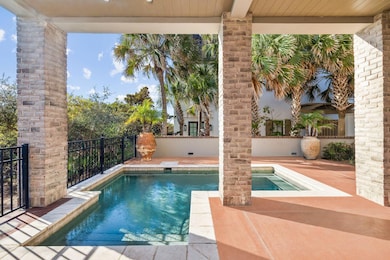131 W Saint Lucia Ln Santa Rosa Beach, FL 32459
Blue Mountain NeighborhoodEstimated payment $54,841/month
Highlights
- Popular Property
- Beach
- Deeded access to the beach
- Dune Lakes Elementary School Rated A-
- Property fronts gulf or ocean
- Upgraded Media Wing
About This Home
Perched atop manicured dunes within the exclusive gates of The Retreat, this stunning, artfully curated estate redefines coastal luxury. The Retreat welcomes residents with lush greenery, generous homesites, and the newly reimagined Beach Club—an amenity unmatched on 30A's coveted west end. At 131 W. St. Lucia Lane, timeless architecture meets modern sophistication. Designed by the late Dawn Thurber and brought to life by Davis Dunn Construction, this home stands as a testament to artistry and craftsmanship.Built entirely of concrete, the home exudes enduring quality, while a heated gulf-front pool, summer kitchen, and fire pit create an idyllic space for relaxation and entertaining.Inside, thoughtful textures and curated details blend heritage with contemporary design. The first level includes a gulf-view guest suite, flex room, and two-car garage with elevator access. The second floor unfolds into a stunning open-concept living area featuring formal dining, a chef's kitchen with Wolf and Sub-Zero appliances, reclaimed maple flooring, and dual seating spaces anchored by a brick fireplace. Expansive glass doors open to a covered terrace framing endless views of the Gulf. The first level features a gulf-view guest suite, a flex room, and a two-car garage with elevator access. The second floor unfolds into a stunning open-concept living area, featuring a formal dining space, a chef's kitchen with Wolf and Sub-Zero appliances, reclaimed maple flooring, and dual seating spaces anchored by a brick fireplace. Expansive glass doors open to a covered porch framing endless views of the gulf. A guest suite with expansive windows featuring gulf views and media room with an adjoining bath completes this level. The third floor offers an exquisite primary suite with sweeping gulf vistas and a marble-clad bath that defines indulgence. Two additional bedrooms are adjoined by an en suite bath with the western suite capturing panoramic views of both the Gulf of America and Draper Lake. 131 W. St. Lucia Lane is more than a home - it's a refined coastal sanctuary, perfectly blending elegance, craftsmanship, and breathtaking natural beauty.
Listing Agent
Blake Morar Group
Scenic Sotheby's International Realty Brokerage Email: blake@scenicsir.com Listed on: 11/14/2025
Home Details
Home Type
- Single Family
Est. Annual Taxes
- $63,400
Year Built
- Built in 2007
Lot Details
- 8,276 Sq Ft Lot
- Lot Dimensions are 63x222
- Property fronts gulf or ocean
- Back Yard Fenced
HOA Fees
- $542 Monthly HOA Fees
Parking
- 2 Car Attached Garage
Property Views
- Gulf
- Lake
Home Design
- Villa
- Slate Roof
- Concrete Siding
- Wood Trim
- Three Sided Brick Exterior Elevation
- Piling Construction
- Stucco
Interior Spaces
- 4,054 Sq Ft Home
- 3-Story Property
- Elevator
- Built-in Bookshelves
- Vaulted Ceiling
- Ceiling Fan
- Recessed Lighting
- Gas Fireplace
- Double Pane Windows
- Window Treatments
- Living Room
- Dining Area
- Upgraded Media Wing
- Home Gym
Kitchen
- Walk-In Pantry
- Gas Oven or Range
- Self-Cleaning Oven
- Microwave
- Ice Maker
- Dishwasher
- Wolf Appliances
- Kitchen Island
- Disposal
Flooring
- Wood
- Tile
Bedrooms and Bathrooms
- 5 Bedrooms
- En-Suite Primary Bedroom
- Dual Vanity Sinks in Primary Bathroom
- Shower Only in Primary Bathroom
Laundry
- Laundry Room
- Exterior Washer Dryer Hookup
Home Security
- Storm Windows
- Fire and Smoke Detector
Pool
- Heated In Ground Pool
- Outdoor Shower
Outdoor Features
- Deeded access to the beach
- Balcony
- Covered Deck
- Covered Patio or Porch
- Built-In Barbecue
Schools
- Van R Butler Elementary School
- Emerald Coast Middle School
- South Walton High School
Utilities
- Multiple cooling system units
- Central Heating and Cooling System
- Underground Utilities
- Electric Water Heater
- Cable TV Available
Listing and Financial Details
- Assessor Parcel Number 12-3S-20-34700-000-0220
Community Details
Overview
- Association fees include management, master, recreational faclty, security, cable TV
- Retreat The Subdivision
- The community has rules related to covenants
Recreation
- Beach
- Community Pool
Additional Features
- Community Pavilion
- Gated Community
Map
Home Values in the Area
Average Home Value in this Area
Tax History
| Year | Tax Paid | Tax Assessment Tax Assessment Total Assessment is a certain percentage of the fair market value that is determined by local assessors to be the total taxable value of land and additions on the property. | Land | Improvement |
|---|---|---|---|---|
| 2024 | $25,235 | $6,888,559 | $3,937,500 | $2,951,059 |
| 2023 | $25,235 | $2,815,479 | $0 | $0 |
| 2022 | $24,978 | $2,733,475 | $0 | $0 |
| 2021 | $25,324 | $2,653,859 | $0 | $0 |
| 2020 | $25,754 | $4,635,056 | $3,374,280 | $1,260,776 |
| 2019 | $25,036 | $2,558,375 | $0 | $0 |
| 2018 | $24,662 | $2,510,672 | $0 | $0 |
| 2017 | $24,004 | $2,459,032 | $0 | $0 |
| 2016 | $23,730 | $2,408,454 | $0 | $0 |
| 2015 | $23,937 | $2,391,712 | $0 | $0 |
| 2014 | -- | $2,372,730 | $0 | $0 |
Property History
| Date | Event | Price | List to Sale | Price per Sq Ft | Prior Sale |
|---|---|---|---|---|---|
| 11/14/2025 11/14/25 | For Sale | $9,300,000 | +6.3% | $2,294 / Sq Ft | |
| 08/16/2023 08/16/23 | Sold | $8,751,000 | 0.0% | $2,121 / Sq Ft | View Prior Sale |
| 07/14/2023 07/14/23 | Pending | -- | -- | -- | |
| 03/16/2023 03/16/23 | Price Changed | $8,750,000 | -5.4% | $2,121 / Sq Ft | |
| 03/16/2023 03/16/23 | For Sale | $9,250,000 | 0.0% | $2,242 / Sq Ft | |
| 03/12/2023 03/12/23 | Off Market | $9,250,000 | -- | -- | |
| 11/15/2022 11/15/22 | For Sale | $9,250,000 | -- | $2,242 / Sq Ft |
Purchase History
| Date | Type | Sale Price | Title Company |
|---|---|---|---|
| Warranty Deed | $8,751,000 | Rodgers Kiefer Title | |
| Interfamily Deed Transfer | -- | Attorney | |
| Interfamily Deed Transfer | -- | None Available | |
| Special Warranty Deed | $870,000 | -- | |
| Warranty Deed | $8,700 | -- |
Source: Emerald Coast Association of REALTORS®
MLS Number: 989677
APN: 12-3S-20-34700-000-0220
- 40 Tortola Ln
- 231 W Bermuda Dr
- 201 W Bermuda Dr
- 244 W Bermuda Dr
- 53 E Bermuda Dr
- 107 E Bermuda Dr
- 299 Old Beach Rd
- 164 Blue Lupine Way Unit 313
- 164 Blue Lupine Way Unit 102
- 28 Bluff Ln
- 207 Betty St
- 113 White Cliffs Dr
- 46 White Cliffs Crest
- 178 Buddy St
- 38 White Cliffs Blvd
- 31 White Cliffs Blvd
- 67 Snapper St
- 96 Vicki St
- Lot 3 Dewberry Ln
- 95 Betty St
- 38 White Cliffs Blvd
- 3754 W County Highway 30a Unit 3
- 24 Blue Gulf Dr Unit 4
- 104 Village Blvd Unit 625
- 566 Gulfview Cir
- 41 Bramble St
- 161 Walnut St
- 28 Emerald Beach Cir
- 78 Emerald Beach Way Unit ID1060861P
- 40 Kristin Ct
- 119 Michaela Ln
- 59 Cypress Breeze Blvd S
- 1732 W County Highway 30a Unit 403 R
- 118 Spires Ln Unit 5B
- 414 Ridgewalk Cir
- 70 Marthas Ln Unit 1-205
- 520 S County Highway 393 Unit 19B
- 67 Bob-Bo Ln
- 294 Edgewood Terrace
- 350 Tradewinds Dr
