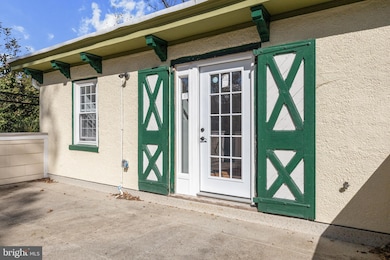131 W Walnut Ln Unit 2 Philadelphia, PA 19144
Germantown NeighborhoodHighlights
- 0.92 Acre Lot
- Vaulted Ceiling
- Wood Flooring
- Deck
- Traditional Architecture
- No HOA
About This Home
Welcome to the Carriage House at 131 W Walnut Ln. Tucked away in the rear of a 1-acre parcel is the newly renovated 19th Century Carriage House. Enjoy the privacy and charm of the Carriage House. The second-floor unit has its own separate entrance and private deck to enjoy your morning coffee in a serene and lush environment. This spacious 2-bedroom 1 bath unit features, hardwood floors throughout, open floor plan, gorgeous original details with a 20-foot vaulted ceiling at the center of the unit, with original exposed timber framing allowing for spectacular natural light. Fresh and modern updates have been added including stainless steel appliances, kitchen island, heated flooring in the kitchen and bathroom, quartz countertops in the kitchen and motion-activated hands-free sink faucet for added convenience. Each bedroom as well as the common spaces has its own PTAC system for efficient and fully zoned heating and cooling year-round. Front loading, in unit washer and dryer and on demand tankless hot water. The two spacious bedrooms each have their own custom closet with light and solid wood shelf/bar.
The bathroom features a rustic double sink vanity, natural slate heated floors, and a sliding glass shower with built-in shelves for toiletries. Relax in this one-of-a-kind home with two car, off-street parking (available EV charging). A fantastic balance of modern updates and historic charm. Conveniently located near the Tulpehocken Train Station and easy access to Kelly Drive, Wissahickon Park, Ultimo Coffee, Uncle Bobbies, Young American and Weavers Way.
Listing Agent
(267) 435-8015 lauren@cityblockteam.com Compass RE License #RS353436 Listed on: 10/27/2025

Home Details
Home Type
- Single Family
Est. Annual Taxes
- $12,541
Year Built
- Built in 1996
Lot Details
- 0.92 Acre Lot
- Lot Dimensions are 120.00 x 334.00
- Property is zoned RSA5
Parking
- 2 Parking Spaces
Home Design
- Traditional Architecture
- Concrete Perimeter Foundation
Interior Spaces
- 950 Sq Ft Home
- Property has 1 Level
- Vaulted Ceiling
- Wood Flooring
- Laundry on main level
Bedrooms and Bathrooms
- 2 Main Level Bedrooms
- 1 Full Bathroom
Outdoor Features
- Deck
Utilities
- Zoned Cooling
- Cooling System Mounted In Outer Wall Opening
- Radiant Heating System
- Wall Furnace
- Natural Gas Water Heater
Listing and Financial Details
- Residential Lease
- Security Deposit $2,150
- Requires 2 Months of Rent Paid Up Front
- Tenant pays for electricity, water, insurance
- No Smoking Allowed
- 12-Month Min and 24-Month Max Lease Term
- Available 11/15/25
- $50 Application Fee
- Assessor Parcel Number 593066000
Community Details
Overview
- No Home Owners Association
- Germantown Subdivision
- Electric Vehicle Charging Station
Pet Policy
- Pets allowed on a case-by-case basis
- Pet Deposit $500
Map
Source: Bright MLS
MLS Number: PAPH2552810
APN: 593066000
- 147 W Harvey St
- 165 W Harvey St
- 6008 Concord St
- 6018 Concord St
- 5911 Greene St
- 127 W Washington Ln
- 132 W Pomona St
- 126 W Pomona St
- 35 E High St
- 22 E Pastorius St
- 5011 Greene St
- 51 E High St
- 67 W Duval St
- 6138 Wayne Ave Unit 2
- 6140 Wayne Ave Unit 6
- 58 W Pomona St
- 6146 Wayne Ave Unit 3
- 22 E Rittenhouse St
- 239 W Duval St
- 5927 Wayne Ave
- 6100 Mccallum St Unit 1
- 6110 Mccallum St Unit 235
- 121 W Tulpehocken St
- 139 W Tulpehocken St Unit D-1
- 14 16 W Harvey St Unit 1C
- 45-47 W Haines St
- 225 W Tulpehocken St Unit 2R
- 240 W Tulpehocken St Unit 5
- 5911 Greene St Unit 2ND FL
- 5911 Greene St Unit 2nd floor
- 5913 Mccallum St
- 6035 Germantown Ave Unit 2F
- 6035 Germantown Ave Unit 1R
- 6035 Germantown Ave Unit 3R
- 5907 Greene St Unit 3RD FL
- 125 W Rittenhouse St
- 5903 Greene St Unit 2 SECOND FLOOR
- 5903 Greene St
- 243 W Tulpehocken St Unit 101
- 243 W Tulpehocken St Unit 202






