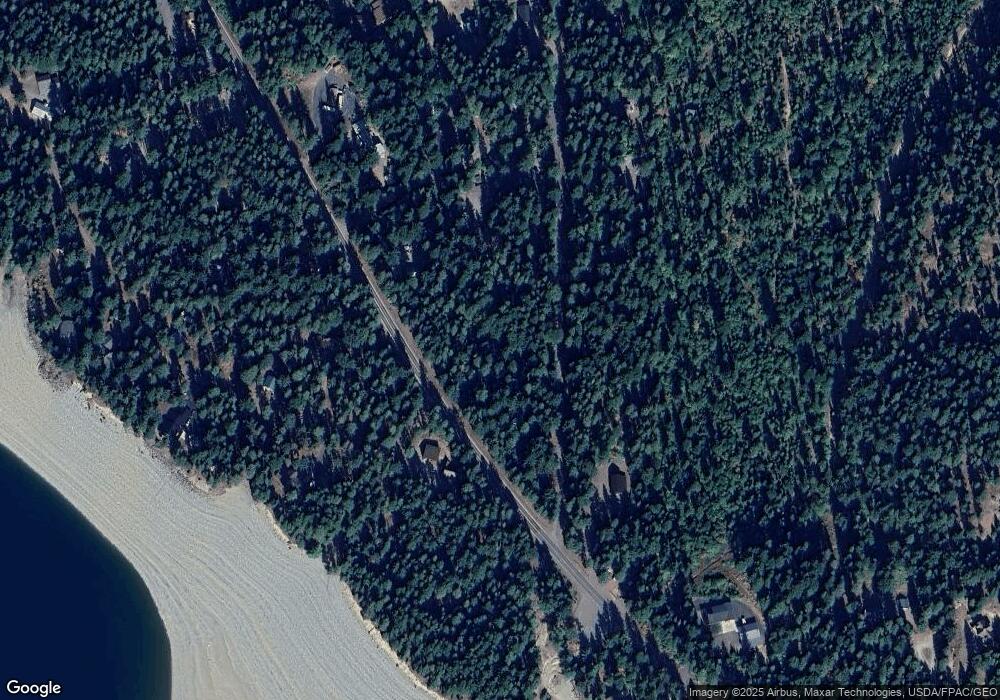131 Wadsworth Loop Ronald, WA 98940
Estimated Value: $703,932 - $1,377,000
2
Beds
2
Baths
1,531
Sq Ft
$610/Sq Ft
Est. Value
About This Home
This home is located at 131 Wadsworth Loop, Ronald, WA 98940 and is currently estimated at $933,233, approximately $609 per square foot. 131 Wadsworth Loop is a home located in Kittitas County with nearby schools including Cle Elum Roslyn Elementary School, Walter Strom Middle School, and Cle Elum Roslyn High School.
Ownership History
Date
Name
Owned For
Owner Type
Purchase Details
Closed on
Dec 8, 2006
Sold by
Cook Robert M and Cook Terry L
Bought by
Foote Brian L and Foote Jennifer M
Current Estimated Value
Home Financials for this Owner
Home Financials are based on the most recent Mortgage that was taken out on this home.
Original Mortgage
$340,000
Outstanding Balance
$203,391
Interest Rate
6.32%
Mortgage Type
New Conventional
Estimated Equity
$729,842
Create a Home Valuation Report for This Property
The Home Valuation Report is an in-depth analysis detailing your home's value as well as a comparison with similar homes in the area
Home Values in the Area
Average Home Value in this Area
Purchase History
| Date | Buyer | Sale Price | Title Company |
|---|---|---|---|
| Foote Brian L | $440,000 | Amerititle |
Source: Public Records
Mortgage History
| Date | Status | Borrower | Loan Amount |
|---|---|---|---|
| Open | Foote Brian L | $340,000 |
Source: Public Records
Tax History
| Year | Tax Paid | Tax Assessment Tax Assessment Total Assessment is a certain percentage of the fair market value that is determined by local assessors to be the total taxable value of land and additions on the property. | Land | Improvement |
|---|---|---|---|---|
| 2025 | $3,432 | $649,350 | $237,120 | $412,230 |
| 2023 | $3,432 | $629,120 | $197,600 | $431,520 |
| 2022 | $2,960 | $431,060 | $74,700 | $356,360 |
| 2021 | $2,967 | $412,960 | $74,700 | $338,260 |
| 2019 | $2,623 | $345,490 | $74,700 | $270,790 |
| 2018 | $2,341 | $292,800 | $74,700 | $218,100 |
| 2017 | $2,341 | $292,800 | $74,700 | $218,100 |
| 2016 | $2,225 | $286,290 | $55,000 | $231,290 |
| 2015 | $2,367 | $286,290 | $55,000 | $231,290 |
| 2013 | -- | $286,290 | $55,000 | $231,290 |
Source: Public Records
Map
Nearby Homes
- 30 Crawford Ln
- 221 W Lakedale Dr
- 13470 Salmon La Sac Rd
- 80 Sandstone Dr
- 20 Deer Point Ln
- 75 Highland Loop
- 1211 Pineloch Sun Dr
- 1051 Highland Loop
- 70 S Lake Cabins Rd
- 181 Redwood Ln
- 108 Bitterroot Ln
- 110 Bitterroot Ln
- 570 Paintbrush Ln
- 150 Tiger Lily Ln
- 3 XX Rockrose Dr (Lot 3)
- 0 Boulder Ln Unit NWM2439656
- 251 Evergreen Valley Loop Rd
- 140 Evergreen Valley Loop Rd
- 1000 Domerie Park Loop
- 1061 Domerie Park Loop
- 91 Wadsworth Loop
- 0 Sandelin Ln Unit 781194
- 50 Sandelin Ln
- 90 Wadsworth Loop
- 240 Wadsworth Loop
- 131 Sandelin Ln
- 0 Wadsworth Loop Unit 950887
- 0 Wadsworth Loop Unit 1063594
- 161 Sandelin Ln
- 40 Wadsworth Loop
- 110 Sandelin Ln
- 2 Salmon La Sac
- 9 Salmon La Sac
- 3 Salmon La Sac
- 4 Salmon La Sac
- 12831 Salmon La Sac Rd
- 91 Crawford Ln
- 12910 Salmon La Sac Rd
- 371 Wadsworth Loop
- 350 Wadsworth Loop
Your Personal Tour Guide
Ask me questions while you tour the home.
