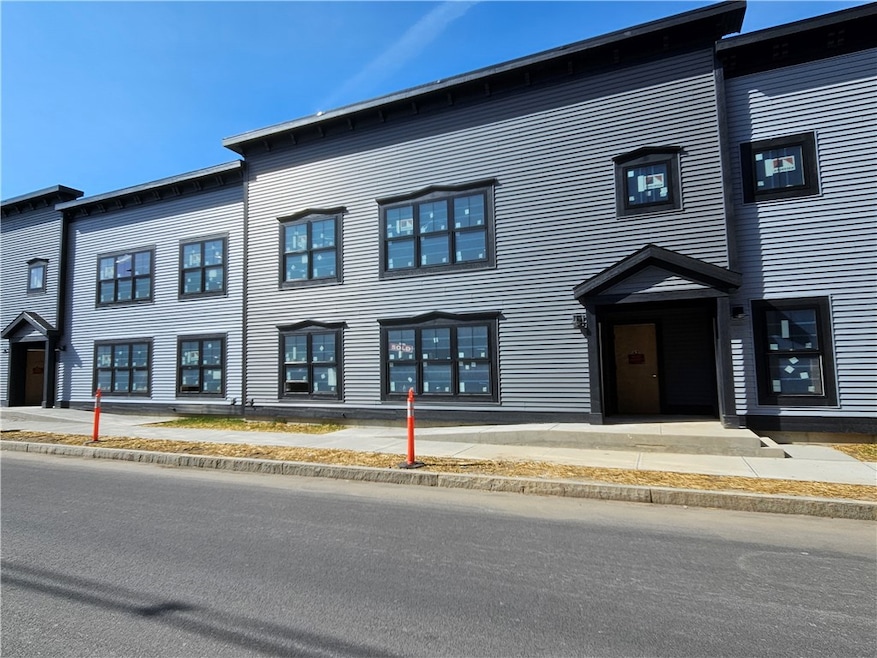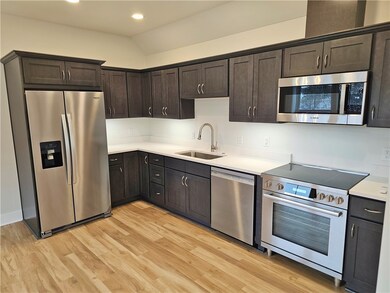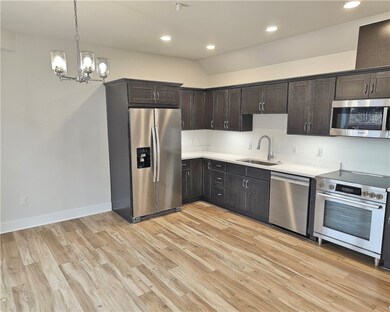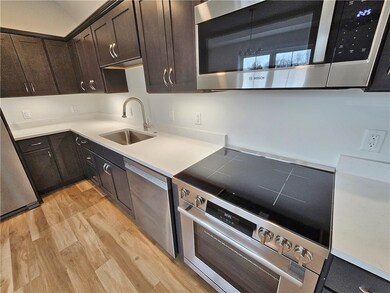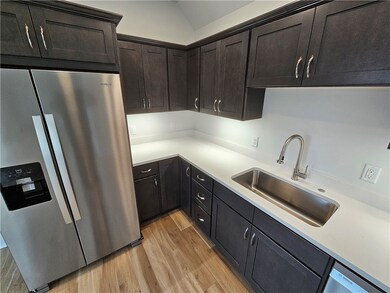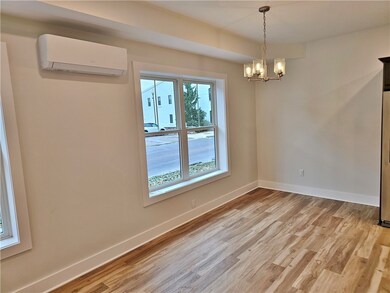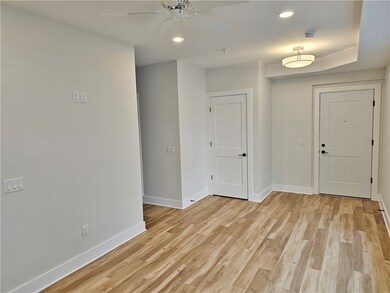131 Water St Unit 111 Penn Yan, NY 14527
Estimated payment $2,653/month
Highlights
- New Construction
- 0.5 Acre Lot
- Main Floor Primary Bedroom
- Primary Bedroom Suite
- Property is near public transit
- Solid Surface Countertops
About This Home
Check all the boxes in your vacation home or primary residence with this new Condo offering in the Village of Penn Yan on the north end of Keuka Lake ! This completed unit features custom lighting and finishes with brand new appliances. An upgraded induction stove completes the custom kitchen with cabinet lighting and a custom solid surface counter. The combination living, dining, & kitchen provide a relaxing open floorplan. Plenty of interior storage space is provided in this 2 bedroom 2 full bath unit. Modern split units provide quiet energy efficient heating and cooling year round. Enjoy the Penn Yan Village Utilities Board LOW electric rates. This ground floor unit also features a no step entry, first floor living, and off street parking. Do you need a garage or a little more storage? Garage packages now available, site plans available. Additional storage unit packages available, ask for details. One of 8 units available, this turn key unit is ready to show today! NO maintenance, LOW utilities, LOW taxes, its all ready for you. The HOA covers all the exterior maintenance, nothing to do but open the door and enjoy your stay ! Come take a stroll on Keuka's Outlet trail and visit the local shops and eateries all within walking distance.
Listing Agent
Listing by Howard Hanna Lake Group Brokerage Phone: 315-694-1229 License #10491207794 Listed on: 11/12/2025

Open House Schedule
-
Sunday, November 23, 20252:00 to 4:00 pm11/23/2025 2:00:00 PM +00:0011/23/2025 4:00:00 PM +00:00Add to Calendar
Property Details
Home Type
- Condominium
Est. Annual Taxes
- $2,475
Year Built
- Built in 2024 | New Construction
HOA Fees
- $339 Monthly HOA Fees
Home Design
- Vinyl Siding
Interior Spaces
- 1,023 Sq Ft Home
- Storage Room
- Carpet
Kitchen
- Open to Family Room
- Eat-In Kitchen
- Electric Oven
- Electric Range
- Range Hood
- Dishwasher
- Solid Surface Countertops
Bedrooms and Bathrooms
- 2 Main Level Bedrooms
- Primary Bedroom on Main
- Primary Bedroom Suite
- 2 Full Bathrooms
Laundry
- Laundry Room
- Laundry on main level
- Dryer
- Washer
Parking
- Detached Garage
- Open Parking
Utilities
- Forced Air Heating and Cooling System
- Heat Pump System
- Vented Exhaust Fan
- PEX Plumbing
- Electric Water Heater
- High Speed Internet
- Cable TV Available
Additional Features
- Energy-Efficient Appliances
- Property is near public transit
Listing and Financial Details
- Assessor Parcel Number 573001-049-075-0001-040-001-0000
Community Details
Overview
- Association fees include common area maintenance, common area insurance, insurance, maintenance structure, reserve fund, sewer, snow removal, trash, water
Pet Policy
- Limit on the number of pets
- Dogs and Cats Allowed
Map
Home Values in the Area
Average Home Value in this Area
Property History
| Date | Event | Price | List to Sale | Price per Sq Ft |
|---|---|---|---|---|
| 11/12/2025 11/12/25 | For Sale | $399,900 | -- | $391 / Sq Ft |
Source: Upstate New York Real Estate Information Services (UNYREIS)
MLS Number: R1650518
- 115 Water St Unit A5
- 107 Water St Unit A1
- 114-116 Main St Unit 114
- 173 Main St
- 111 Chapel St
- 123 Brown St
- 132 Ogden St
- 230 E Elm St
- 116-118 Burns Terrace
- 325 Charles Herrmann Way
- 9 Rosewood Dr
- 326 Charles Herrmann Way
- 206 Charles Herrmann Way Unit 206
- 204 Charles Herrmann Way Unit 204
- 239 E Main St
- 144 Stark Ave
- 0 Youngs St
- 376 Ritchey Blvd
- 2452 State Route 364
- 2168 Sand Hill Road Extension
- 460 N Main St Unit Upper A
- 36 Millard St Unit 221
- 4286 State Route 14a
- 5854 Route 96
- 1591 Ny-5
- 300 Sheridan Park
- 391 S Main St Unit 2
- 409 Castle St
- 1519 S Lake Rd
- 3669 Mathews Rd
- 2044 Solstice Ln Unit 106
- 3044 Sunlight Ln
- 8385 Geneva St Unit 3
- 2505 Carter Rd Unit 2509 West
- 205 Lakeshore Dr Unit 508
- 205 Lakeshore Dr Unit 502
- 205 Lakeshore Dr Unit 406
- 5648 Ny-53
- 20 Ellen Polimeni Blvd
- 190 Parrish St
