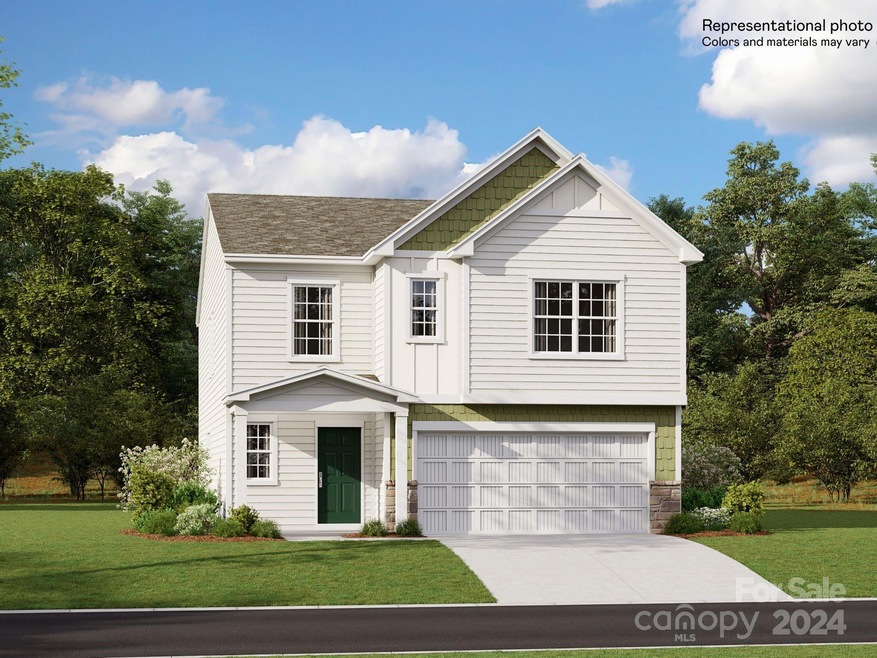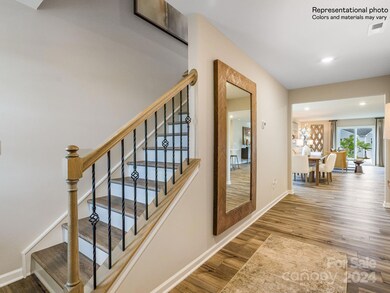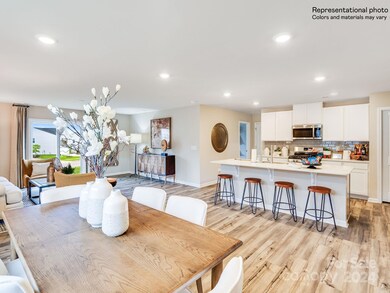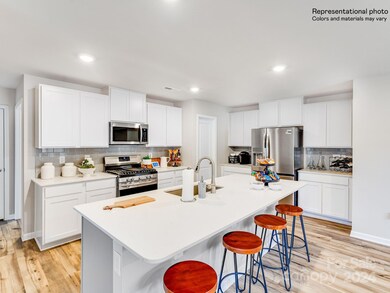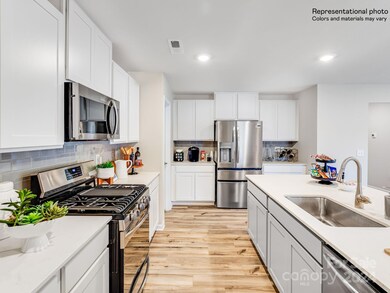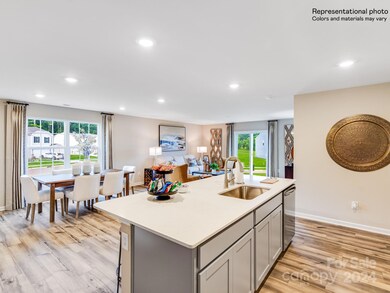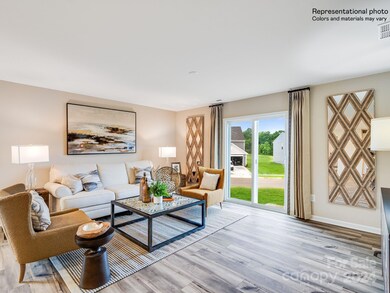
131 Watuga Place Statesville, NC 28625
Highlights
- Under Construction
- Traditional Architecture
- Walk-In Closet
- Open Floorplan
- 2 Car Attached Garage
- Entrance Foyer
About This Home
As of December 2024This new two-story home provides space for the whole family to thrive. The first floor features an open design among the family room, kitchen and breakfast room in addition to a secluded secondary bedroom that’s ideal for guests and a two-car garage. Upstairs are a versatile bonus room that adds shared living space and four bedrooms including the owner’s suite.
Prices, dimensions and features may vary and are subject to change. Photos are for illustrative purposes only.
Sullivan Farm is Conveniently located with easy access to all your needs!
Last Agent to Sell the Property
Lennar Sales Corp Brokerage Email: cheryl.pierce@lennar.com License #68907 Listed on: 10/23/2024

Home Details
Home Type
- Single Family
Year Built
- Built in 2024 | Under Construction
Lot Details
- Level Lot
- Property is zoned CUR5
HOA Fees
- $120 Monthly HOA Fees
Parking
- 2 Car Attached Garage
Home Design
- Traditional Architecture
- Slab Foundation
- Stone Veneer
Interior Spaces
- 2-Story Property
- Open Floorplan
- Entrance Foyer
- Vinyl Flooring
- Pull Down Stairs to Attic
- Electric Dryer Hookup
Kitchen
- Self-Cleaning Oven
- Gas Range
- Microwave
- Plumbed For Ice Maker
- Dishwasher
- Kitchen Island
- Disposal
Bedrooms and Bathrooms
- Walk-In Closet
- 3 Full Bathrooms
Schools
- Cloverleaf Elementary School
- East Iredell Middle School
- Statesville High School
Utilities
- Forced Air Zoned Heating and Cooling System
- Vented Exhaust Fan
- Heating System Uses Natural Gas
- Electric Water Heater
- Fiber Optics Available
- Cable TV Available
Community Details
- Built by Lennar
- Sullivan Farm Subdivision, Frost C Floorplan
- Mandatory home owners association
Listing and Financial Details
- Assessor Parcel Number 4746602499
Similar Homes in Statesville, NC
Home Values in the Area
Average Home Value in this Area
Property History
| Date | Event | Price | Change | Sq Ft Price |
|---|---|---|---|---|
| 12/16/2024 12/16/24 | Sold | $315,000 | -2.2% | $122 / Sq Ft |
| 11/17/2024 11/17/24 | Pending | -- | -- | -- |
| 11/08/2024 11/08/24 | Price Changed | $321,999 | -2.4% | $125 / Sq Ft |
| 11/01/2024 11/01/24 | Price Changed | $329,999 | -3.2% | $128 / Sq Ft |
| 10/23/2024 10/23/24 | For Sale | $340,999 | -- | $132 / Sq Ft |
Tax History Compared to Growth
Agents Affiliated with this Home
-
Cheryl Pierce
C
Seller's Agent in 2024
Cheryl Pierce
Lennar Sales Corp
(704) 759-6048
90 in this area
444 Total Sales
-
Shanteria Williams
S
Buyer's Agent in 2024
Shanteria Williams
Keller Williams South Park
(704) 413-3777
4 in this area
18 Total Sales
Map
Source: Canopy MLS (Canopy Realtor® Association)
MLS Number: 4194156
- 105 Watuga Place
- 146 Wheeler Trail
- 105 Altondale Dr
- 123 Kingsgate Ct
- Whitman Plan at Sullivan Farm
- Frost Plan at Sullivan Farm
- Dickenson Plan at Sullivan Farm
- Lawson Plan at Sullivan Farm
- Crane Plan at Sullivan Farm
- Emerson Plan at Sullivan Farm
- 105 Oconee Trail
- 103 Oconee Trail
- 109 Oconee Trail
- 113 Oconee Trail
- 115 Oconee Trail
- 133 Boiling Brook Dr
- 114 Oconee Trail
- 116 Oconee Trail
- 122 Oconee Trail
- 128 Oconee Trail
