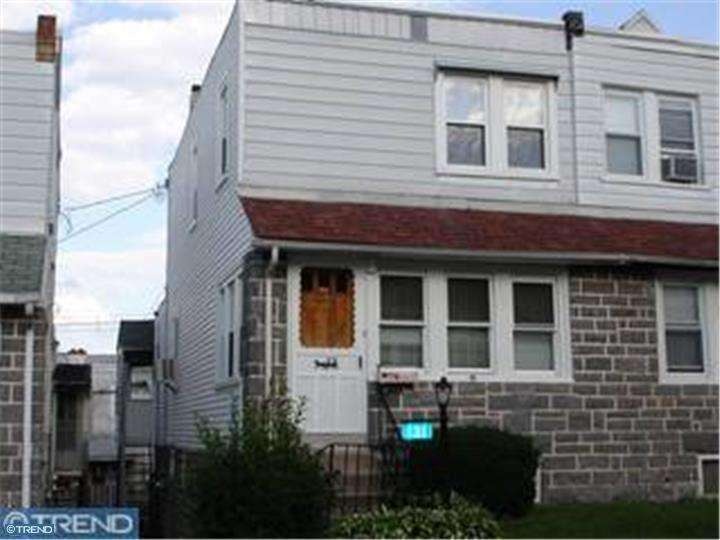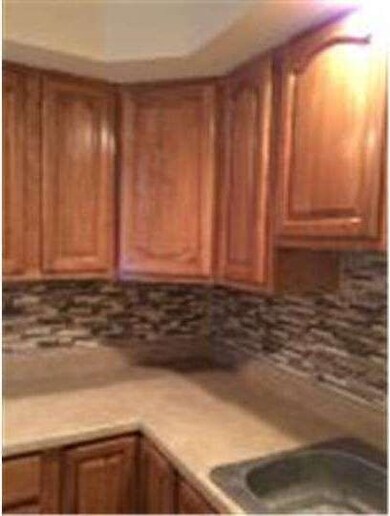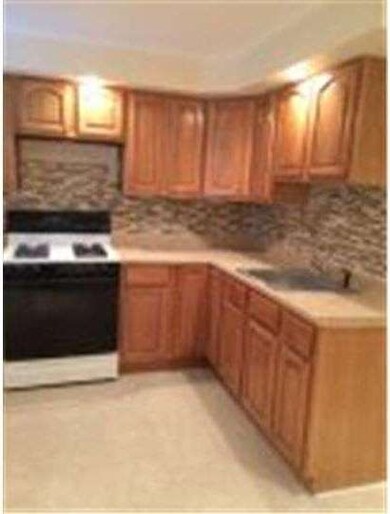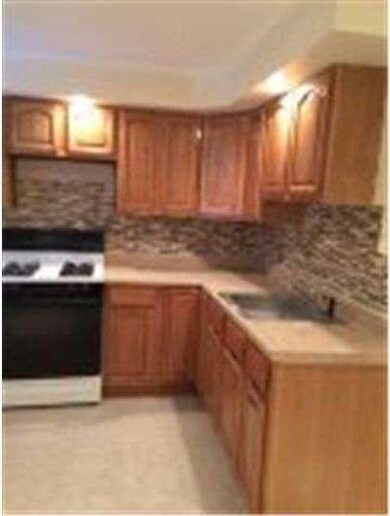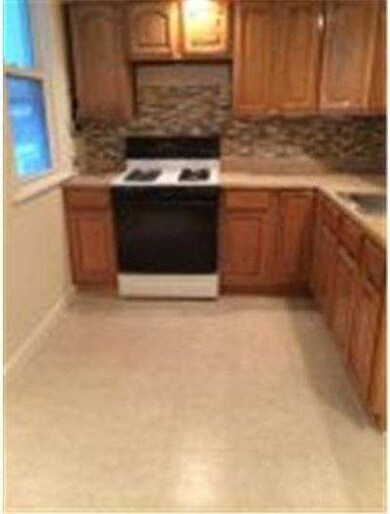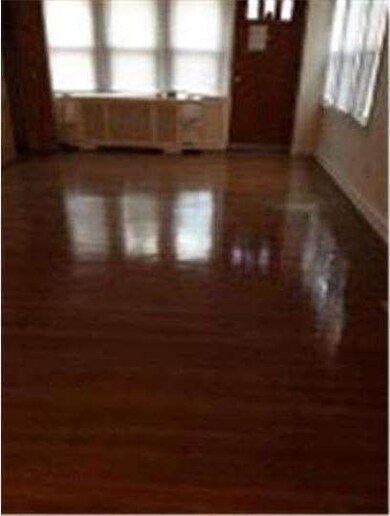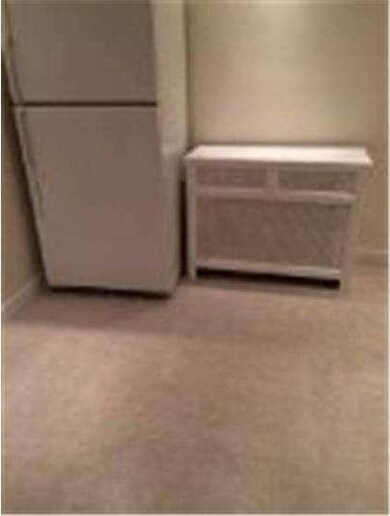
131 Westdale Rd Upper Darby, PA 19082
Highland Park NeighborhoodHighlights
- Colonial Architecture
- 4-minute walk to Parkview
- Living Room
- No HOA
- Eat-In Kitchen
- En-Suite Primary Bedroom
About This Home
As of July 2018Nice twin, modern house completely remodeled from top to bottom, with 4 bedroom & 2 full bath. Finished walk out basement with full new bath room (uc) family room or 4th bed room can be use as in-law suit. Great location close to everything, transportation, shopping & schools.First floor Living room, dining room, New huge ultra modern oak eat-in kitchen,rear breakfast room, pantry. New door, new hardwood/laminated floor, new bath rooms with ceramic tiles and all new fitting. All good size bedrooms, ample closets. New vinyl replacement windows w/bay casement in l/r-steel entry door. Finced in rear yard. Very motivated seller, possible sellers assist. One year home warenttee. See it to believe it. Bring all offers!!
Last Agent to Sell the Property
RE/MAX Preferred - Malvern License #RS222438L Listed on: 01/21/2015

Townhouse Details
Home Type
- Townhome
Year Built
- Built in 1926
Lot Details
- 1,800 Sq Ft Lot
- Lot Dimensions are 20x90
Home Design
- Semi-Detached or Twin Home
- Colonial Architecture
- Vinyl Siding
Interior Spaces
- 1,200 Sq Ft Home
- Property has 2 Levels
- Family Room
- Living Room
- Dining Room
- Eat-In Kitchen
Bedrooms and Bathrooms
- 3 Bedrooms
- En-Suite Primary Bedroom
- 1 Full Bathroom
Basement
- Basement Fills Entire Space Under The House
- Laundry in Basement
Parking
- 2 Open Parking Spaces
- 2 Parking Spaces
- Driveway
Utilities
- Cooling System Mounted In Outer Wall Opening
- Heating System Uses Gas
- Hot Water Heating System
- Natural Gas Water Heater
Community Details
- No Home Owners Association
- Highland Park Subdivision
Listing and Financial Details
- Tax Lot 303-000
- Assessor Parcel Number 16-06-01348-00
Ownership History
Purchase Details
Home Financials for this Owner
Home Financials are based on the most recent Mortgage that was taken out on this home.Purchase Details
Home Financials for this Owner
Home Financials are based on the most recent Mortgage that was taken out on this home.Purchase Details
Purchase Details
Home Financials for this Owner
Home Financials are based on the most recent Mortgage that was taken out on this home.Similar Home in Upper Darby, PA
Home Values in the Area
Average Home Value in this Area
Purchase History
| Date | Type | Sale Price | Title Company |
|---|---|---|---|
| Deed | $95,000 | Devon Abstract Llc | |
| Deed | $81,000 | None Available | |
| Deed | $53,000 | None Available | |
| Deed | $133,200 | None Available |
Mortgage History
| Date | Status | Loan Amount | Loan Type |
|---|---|---|---|
| Open | $93,279 | FHA | |
| Closed | $2,174 | Unknown | |
| Previous Owner | $74,175 | FHA | |
| Previous Owner | $129,200 | Purchase Money Mortgage |
Property History
| Date | Event | Price | Change | Sq Ft Price |
|---|---|---|---|---|
| 07/26/2018 07/26/18 | Sold | $95,000 | -5.0% | $79 / Sq Ft |
| 05/27/2018 05/27/18 | Pending | -- | -- | -- |
| 05/18/2018 05/18/18 | For Sale | $100,000 | +23.5% | $83 / Sq Ft |
| 05/11/2015 05/11/15 | Sold | $81,000 | -9.9% | $68 / Sq Ft |
| 03/14/2015 03/14/15 | Pending | -- | -- | -- |
| 01/21/2015 01/21/15 | For Sale | $89,900 | 0.0% | $75 / Sq Ft |
| 02/03/2012 02/03/12 | Rented | $1,210 | 0.0% | -- |
| 11/28/2011 11/28/11 | Under Contract | -- | -- | -- |
| 10/05/2011 10/05/11 | For Rent | $1,210 | -- | -- |
Tax History Compared to Growth
Tax History
| Year | Tax Paid | Tax Assessment Tax Assessment Total Assessment is a certain percentage of the fair market value that is determined by local assessors to be the total taxable value of land and additions on the property. | Land | Improvement |
|---|---|---|---|---|
| 2024 | $3,825 | $90,440 | $23,580 | $66,860 |
| 2023 | $3,789 | $90,440 | $23,580 | $66,860 |
| 2022 | $3,687 | $90,440 | $23,580 | $66,860 |
| 2021 | $4,971 | $90,440 | $23,580 | $66,860 |
| 2020 | $3,939 | $60,900 | $23,580 | $37,320 |
| 2019 | $3,870 | $60,900 | $23,580 | $37,320 |
| 2018 | $3,826 | $60,900 | $0 | $0 |
| 2017 | $3,726 | $60,900 | $0 | $0 |
| 2016 | $334 | $60,900 | $0 | $0 |
| 2015 | $341 | $60,900 | $0 | $0 |
| 2014 | $341 | $60,900 | $0 | $0 |
Agents Affiliated with this Home
-

Seller's Agent in 2018
Robin Taylor
BHHS Fox & Roach
(610) 574-0015
6 Total Sales
-

Buyer's Agent in 2018
Tish Maloney
RE/MAX
(610) 348-3913
107 Total Sales
-

Seller's Agent in 2015
Mohammad Sabir
RE/MAX
(610) 902-6100
20 in this area
243 Total Sales
-
T
Buyer's Agent in 2015
TAM NGUYEN
Long & Foster
(610) 213-8564
3 Total Sales
-
B
Seller's Agent in 2012
BILL CIMINERA
Long & Foster Real Estate, Inc.
-
C
Seller Co-Listing Agent in 2012
CHRISTINA M. PHELPS
Long & Foster Real Estate, Inc.
Map
Source: Bright MLS
MLS Number: 1002523522
APN: 16-06-01348-00
- 134 N Carol Blvd
- 105 N Fairview Ave
- 7755 Parkview Rd
- 201 N Cedar Ln
- 8 Oakley Rd
- 103 Oakley Rd
- 20 S Carol Blvd
- 121 Englewood Rd
- 7701 Parkview Rd
- 114 Kenmore Rd
- 7603 W Chester Pike
- 46 S State Rd
- 9 Ardsley Rd Unit 90
- 215 S Cedar Ln
- 7517 Parkview Rd
- 24 Sunshine Rd
- 7212 Wayne Ave
- 242 S Fairview Ave
- 244 S Fairview Ave
- 306 S Carol Blvd
