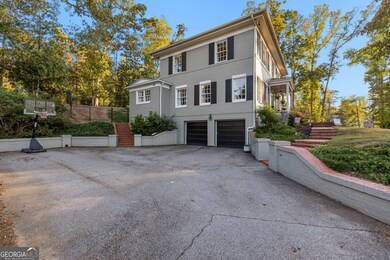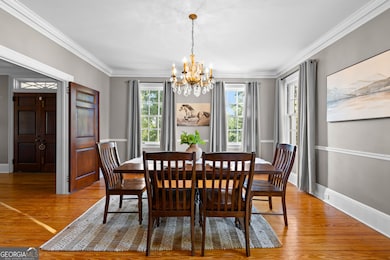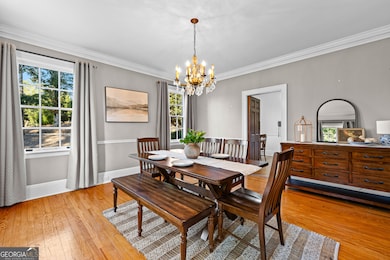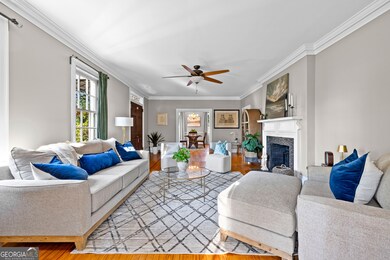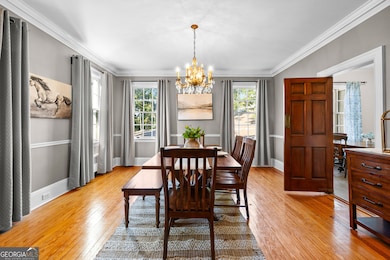131 Woodbine Cir Newnan, GA 30263
Estimated payment $3,854/month
Highlights
- Dining Room Seats More Than Twelve
- Partially Wooded Lot
- Wood Flooring
- Living Room with Fireplace
- Traditional Architecture
- Corner Lot
About This Home
Welcome home to this timeless treasure in the prestigious Historic Woodbine neighborhood of downtown Newnan, where each home tells its own story and the beauty of Southern history meets modern living. Designed by Atlanta architect R. Kennon Perry, who also helped shape Tuxedo Park in Buckhead, this all-brick home features 4 bedrooms and 3.5 baths. From the brick paver walkway leading to the French doors to the detailed trimwork, every feature reflects the elegance of a bygone era. Inside, the home flows beautifully for both entertaining and everyday living. The formal family room greets you with a cozy fireplace, while the sunroom, featuring original brick floors and abundant natural light offers the perfect space to curl up with a book, unwind with a movie, or create a playful retreat. The library/study showcases rich wood-paneled walls, built-in shelving, and a fireplace, setting the perfect backdrop for an evening of quiet conversation. The formal dining room with French doors connects seamlessly to the breakfast room, which could easily transform into a butler's pantry. The updated kitchen blends classic style with modern touches, including crisp white cabinetry, subway tile, granite countertops, and sleek flooring, plus the entire home is free of carpet for easy maintenance. A half bath on the main level makes hosting effortless. Upstairs, you'll find four spacious bedrooms, with three offering their own ensuite baths, creating the feel of multiple primary suites. Each bathroom has been beautifully updated, and the thoughtful layout provides comfort and privacy for family and guests alike. The roof was replaced in 2020. Outside, the backyard offers a wrought iron fence along with a brick paver path that leads to the back door-adding both beauty and convenience. The garage has also been enhanced with professionally finished epoxy floors, providing a polished, durable space for vehicles, storage, or even a home gym.What makes this home truly special is the lifestyle it offers. Spend evenings strolling to downtown Newnan's vibrant Square for dinner, coffee, or live music at Line Creek Brewery, less than 1 mile away. For commuters, you'll love being just 4 miles to I-85 (about 8 minutes), 38 miles to Atlanta (around 45 minutes), and 30 miles to Hartsfield-Jackson International Airport (about 35 minutes). Healthcare is close at hand with Piedmont Newnan Hospital only 3 miles away and Cancer Treatment Centers of America just 4 miles. The newly rebuilt Newnan High School is also less than 1 mile away, offering convenience for families. This is more than a home,it's a lifestyle in one of Newnan's most sought-after historic neighborhoods.
Listing Agent
Keller Williams Realty Atl. Partners License #367658 Listed on: 10/02/2025

Home Details
Home Type
- Single Family
Est. Annual Taxes
- $5,134
Year Built
- Built in 1951
Lot Details
- 0.8 Acre Lot
- Fenced
- Corner Lot
- Level Lot
- Partially Wooded Lot
Home Design
- Traditional Architecture
- Brick Exterior Construction
- Composition Roof
Interior Spaces
- 3,159 Sq Ft Home
- 3-Story Property
- Rear Stairs
- Bookcases
- High Ceiling
- Fireplace Features Masonry
- Living Room with Fireplace
- 2 Fireplaces
- Dining Room Seats More Than Twelve
- Formal Dining Room
- Finished Basement
- Interior and Exterior Basement Entry
- Laundry in Kitchen
Kitchen
- Breakfast Area or Nook
- Oven or Range
- Microwave
- Ice Maker
- Dishwasher
- Stainless Steel Appliances
- Solid Surface Countertops
Flooring
- Wood
- Tile
Bedrooms and Bathrooms
- 4 Bedrooms
- Walk-In Closet
- Bathtub Includes Tile Surround
Parking
- Garage
- Side or Rear Entrance to Parking
- Garage Door Opener
Outdoor Features
- Patio
- Porch
Location
- Property is near schools
- Property is near shops
Schools
- Atkinson Elementary School
- Smokey Road Middle School
- Newnan High School
Utilities
- Cooling Available
- Hot Water Heating System
- Heating System Uses Natural Gas
Community Details
- No Home Owners Association
- Woodbine Subdivision
Map
Home Values in the Area
Average Home Value in this Area
Tax History
| Year | Tax Paid | Tax Assessment Tax Assessment Total Assessment is a certain percentage of the fair market value that is determined by local assessors to be the total taxable value of land and additions on the property. | Land | Improvement |
|---|---|---|---|---|
| 2025 | $5,262 | $223,822 | $40,000 | $183,822 |
| 2024 | $4,975 | $221,131 | $40,000 | $181,131 |
| 2023 | $4,975 | $199,258 | $45,300 | $153,958 |
| 2022 | $4,316 | $177,383 | $45,300 | $132,083 |
| 2021 | $4,393 | $167,023 | $45,300 | $121,723 |
| 2020 | $4,037 | $167,023 | $45,300 | $121,723 |
| 2019 | $3,771 | $125,536 | $60,000 | $65,536 |
| 2018 | $3,794 | $125,536 | $60,000 | $65,536 |
| 2017 | $3,631 | $120,682 | $60,000 | $60,682 |
| 2016 | $3,634 | $120,682 | $60,000 | $60,682 |
| 2015 | $3,640 | $120,682 | $60,000 | $60,682 |
| 2014 | $4,345 | $120,682 | $60,000 | $60,682 |
Property History
| Date | Event | Price | List to Sale | Price per Sq Ft | Prior Sale |
|---|---|---|---|---|---|
| 10/16/2025 10/16/25 | Price Changed | $650,000 | -3.7% | $206 / Sq Ft | |
| 10/02/2025 10/02/25 | For Sale | $675,000 | +181.3% | $214 / Sq Ft | |
| 09/09/2013 09/09/13 | Sold | $240,000 | 0.0% | $76 / Sq Ft | View Prior Sale |
| 09/09/2013 09/09/13 | Sold | $240,000 | -19.7% | $76 / Sq Ft | View Prior Sale |
| 08/09/2013 08/09/13 | Pending | -- | -- | -- | |
| 08/08/2013 08/08/13 | Pending | -- | -- | -- | |
| 07/16/2013 07/16/13 | Price Changed | $299,000 | -9.1% | $95 / Sq Ft | |
| 06/12/2013 06/12/13 | Price Changed | $329,000 | -4.6% | $104 / Sq Ft | |
| 04/26/2013 04/26/13 | For Sale | $345,000 | 0.0% | $109 / Sq Ft | |
| 04/06/2013 04/06/13 | For Sale | $345,000 | -- | $109 / Sq Ft |
Purchase History
| Date | Type | Sale Price | Title Company |
|---|---|---|---|
| Warranty Deed | $563,500 | -- | |
| Warranty Deed | $420,000 | -- | |
| Warranty Deed | $240,000 | -- | |
| Deed | -- | -- | |
| Deed | -- | -- | |
| Deed | -- | -- |
Mortgage History
| Date | Status | Loan Amount | Loan Type |
|---|---|---|---|
| Previous Owner | $336,000 | New Conventional | |
| Previous Owner | $192,000 | New Conventional |
Source: Georgia MLS
MLS Number: 10617213
APN: N29-0003-001
- 157 Lagrange St
- 138 Greenville St
- 12 Conner Dr
- 17 Waverly Cir
- 1 Newnan Views Cir
- 11 Long St
- 51 Robinson St
- 23 Dewey St
- 20 Salbide Ave
- 71 Spring St
- 10 Burch Ave
- 19 Landers St
- 140 Catalina Ct
- 89 Bailey Dr
- 0 N Highway 29 Unit 20115352
- 168 Spring St
- 13 Johnson Ave
- 34 Russet Way Unit LOT 57
- 30 Pinson St
- 64 Wesley St
- 13 Greenville St S Unit A
- 13 Richard Allen Dr
- 12 Boone Dr
- 114 E Broad St
- 110 Field St
- 6 Fisher Alley
- 33 Ray St
- 100 Fairview Dr
- 425 Smokey Rd
- 15 Cityview Dr
- 18 E Newnan Rd
- 138 Greison Trail
- 115 Preserve Dr
- 59 Tahoe Dr
- 22 Westgate Park Ln
- 166 Greison Trail
- 130 Chastain Loop
- 49 Preserve Dr
- 156 Jackson St
- 25 Preserve Dr


