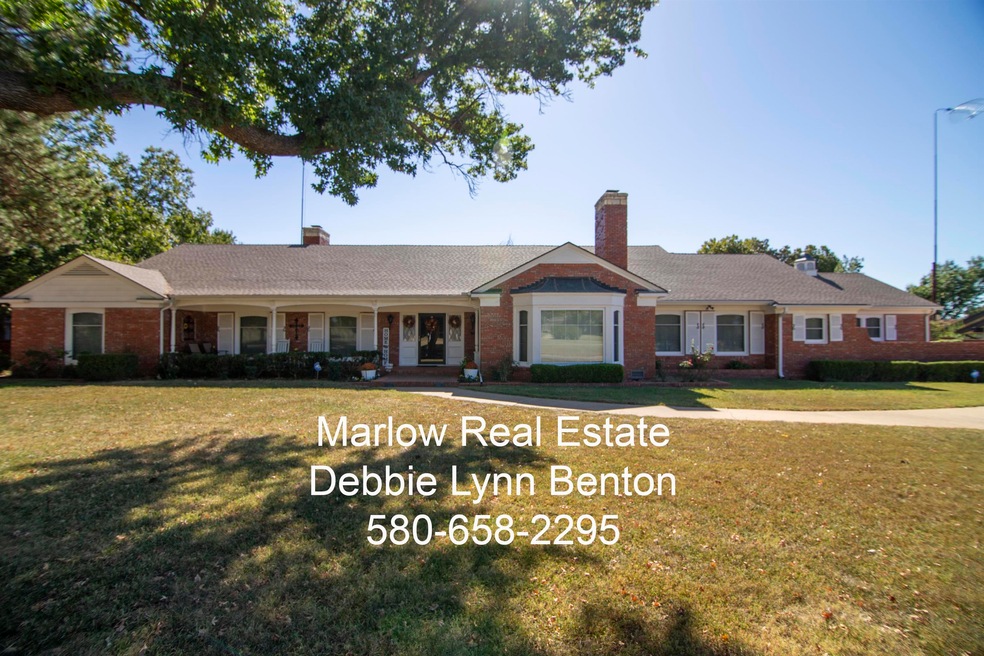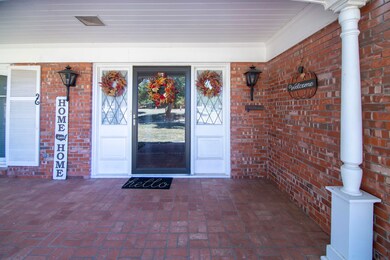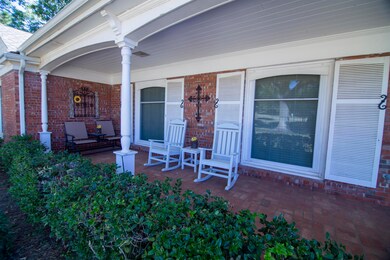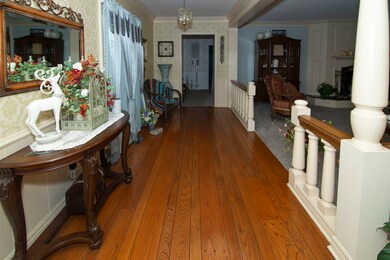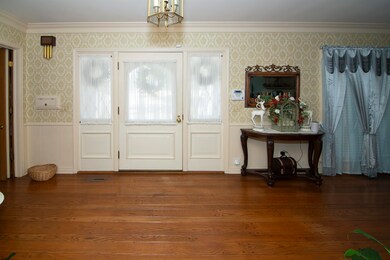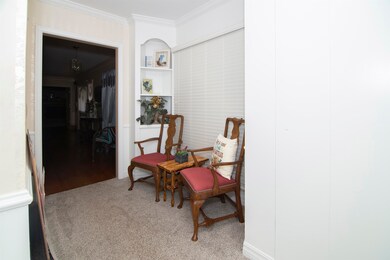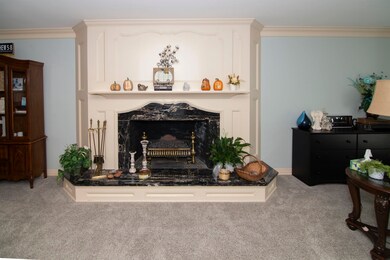
1310 1310 McCasland Pkwy Duncan, OK 73533
Highlights
- Family Room with Fireplace
- Wood Flooring
- Formal Dining Room
- Traditional Architecture
- Covered Patio or Porch
- Fenced Yard
About This Home
As of July 2024This Wonderful home has character galore! Built in the late 1950's, this house has the craftmanship and custom woodwork throughout for that era. Sitting on an approx. half-acre lot, it has an extra-large driveway with the attached garage. The garage is on the backside of the home and includes 2 added storage rooms. Beautiful backyard plus 2 patio areas, one covered and one that is open, Nice Landscaping that is Enhancing its spaciousness, there is also a large covered front porch that overlooks a parkway, which is maintained by the City of Duncan. With 4089 square feet, this rare-find has 3 very large bedrooms with custom built-ins and large closets, and 3 1/2 bathrooms. Primary bedroom suite, has double closets, dressing space/office, large shower. There are 2 living areas, a very large one with an extra-large fireplace and large bay window, a den with a 2nd over-sized fireplace surrounded by custom built-ins. The kitchen has tons of storage and a nice-sized breakfast nook. A custom designed over-sized formal dining room connects to the kitchen and also has custom built-ins and storage. The laundry room, complete with more built-ins and cabinets plus a small built-in freezer, with the half bath are steps away from the kitchen. Home includes added storage with 2 walk-in closets in the hallway. Large thermal-paned windows throughout this home. Flooring includes, gorgeous hardwoods, tile and new luxury laminate tiles. A brick and wood privacy fence surrounds this home,and brick fences separate this home from neighboring properties on both sides. Call or text Debbie Lynn Benton Marlow Real Estate for appointment 580-658-1177
Home Details
Home Type
- Single Family
Est. Annual Taxes
- $2,936
Lot Details
- Fenced Yard
- Brick Fence
- Sprinkler System
- Landscaped with Trees
- Property is in good condition
Home Design
- Traditional Architecture
- Brick Frame
- Composition Roof
Interior Spaces
- 4,089 Sq Ft Home
- 1-Story Property
- Wet Bar
- Window Treatments
- Entryway
- Family Room with Fireplace
- Living Room with Fireplace
- Formal Dining Room
- Inside Utility
- Wood Flooring
- Storm Doors
Kitchen
- Electric Oven or Range
- Dishwasher
Bedrooms and Bathrooms
- 3 Bedrooms
Parking
- Attached Garage
- Garage Door Opener
Outdoor Features
- Covered Patio or Porch
Schools
- Emerson Elementary School
Utilities
- Cooling Available
- Central Heating
Ownership History
Purchase Details
Home Financials for this Owner
Home Financials are based on the most recent Mortgage that was taken out on this home.Purchase Details
Home Financials for this Owner
Home Financials are based on the most recent Mortgage that was taken out on this home.Purchase Details
Similar Homes in Duncan, OK
Home Values in the Area
Average Home Value in this Area
Purchase History
| Date | Type | Sale Price | Title Company |
|---|---|---|---|
| Warranty Deed | $339,000 | None Listed On Document | |
| Warranty Deed | $320,000 | Stephens County Abstract | |
| Interfamily Deed Transfer | -- | None Available |
Mortgage History
| Date | Status | Loan Amount | Loan Type |
|---|---|---|---|
| Previous Owner | $108,413 | New Conventional |
Property History
| Date | Event | Price | Change | Sq Ft Price |
|---|---|---|---|---|
| 07/26/2024 07/26/24 | Sold | $339,000 | 0.0% | $83 / Sq Ft |
| 06/24/2024 06/24/24 | Pending | -- | -- | -- |
| 01/29/2024 01/29/24 | Price Changed | $339,000 | -1.7% | $83 / Sq Ft |
| 10/19/2023 10/19/23 | For Sale | $345,000 | +7.8% | $84 / Sq Ft |
| 05/25/2023 05/25/23 | Sold | $320,000 | -7.2% | $78 / Sq Ft |
| 04/23/2023 04/23/23 | Pending | -- | -- | -- |
| 03/10/2023 03/10/23 | For Sale | $345,000 | -- | $84 / Sq Ft |
Tax History Compared to Growth
Tax History
| Year | Tax Paid | Tax Assessment Tax Assessment Total Assessment is a certain percentage of the fair market value that is determined by local assessors to be the total taxable value of land and additions on the property. | Land | Improvement |
|---|---|---|---|---|
| 2024 | $2,936 | $35,468 | $2,066 | $33,402 |
| 2023 | $2,936 | $33,925 | $2,066 | $31,859 |
| 2022 | $2,284 | $28,211 | $2,066 | $26,145 |
| 2021 | $2,179 | $25,588 | $2,066 | $23,522 |
| 2020 | $2,273 | $26,328 | $2,066 | $24,262 |
| 2019 | $2,211 | $25,559 | $2,066 | $23,493 |
| 2018 | $2,276 | $25,559 | $2,066 | $23,493 |
| 2017 | $2,147 | $24,979 | $2,191 | $22,788 |
| 2016 | $2,390 | $28,112 | $2,191 | $25,921 |
| 2015 | $2,445 | $28,112 | $2,191 | $25,921 |
| 2014 | $2,445 | $28,112 | $2,191 | $25,921 |
Agents Affiliated with this Home
-
Debbie Lynn Benton

Buyer's Agent in 2024
Debbie Lynn Benton
MARLOW REAL ESTATE
(580) 658-1177
149 Total Sales
-
M
Buyer's Agent in 2023
MEMBER NON
NON-MEMBER
Map
Source: Duncan Association of REALTORS®
MLS Number: 38018
APN: 1395-00-002-022-0-000-00
- 1125 Peck Ave
- 1204 1204 N 12th St
- 1021 1021 N 9th
- 810 810 W Elder
- 1412 N 12th St
- 1112 1112 N 12th
- 1202 N Grand Blvd
- 705 705 W Hackberry Ave
- 1006 1006 W Hackberry
- 1121 1121 N Grand
- 1105 1105 N Grand Ave
- 1114 N 13th St
- 810 810 N 8th St
- 511 511 W Cedar
- 1309 1309 W Spruce Ave
- 1229 Avalon Ave
- 1527 1527 N 13th
- 100 100 Forest Hills Dr
- 1800 N 5th St
- 101 101 W Hackberry Ave
