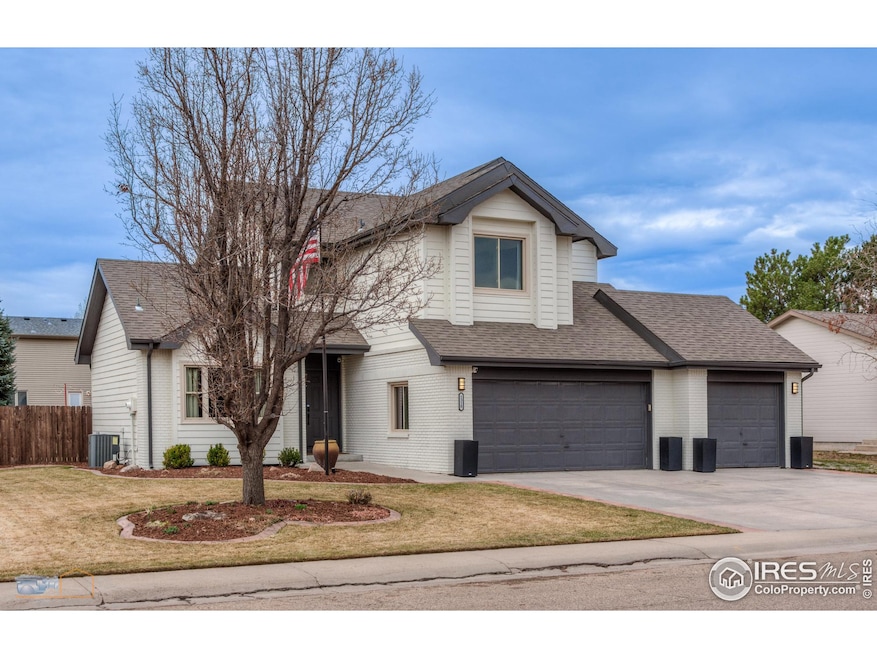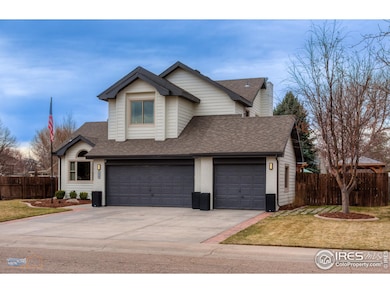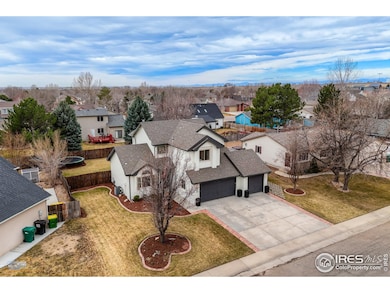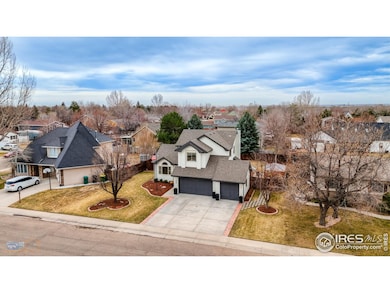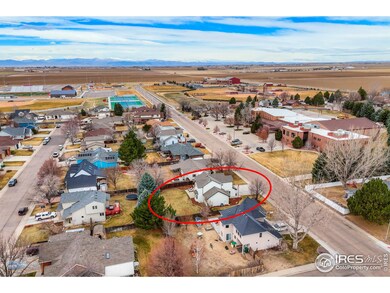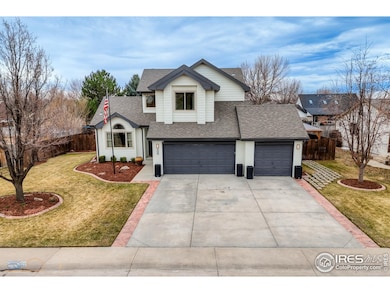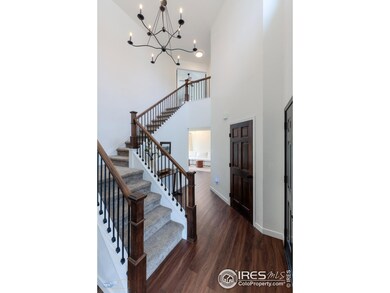
Highlights
- Contemporary Architecture
- Wood Frame Window
- 3 Car Attached Garage
- No HOA
- Enclosed Patio or Porch
- Eat-In Kitchen
About This Home
As of June 2025PRICE IMPROVEMENT. Absolutely stunning home, pride in ownership and it shows, this one won't last long, move in ready, seller has had a pre - inspection done with no issues to address. This home has to many upgrades to list so come see for yourself, some features include, formal dining and living room, eat in kitchen, wet bar, 3 car garage, spacious yard, it is also close to schools, parks and rec center, easy access to Greeley, Ft. Collins and Windsor.
Last Buyer's Agent
Non-IRES Agent
Non-IRES
Home Details
Home Type
- Single Family
Est. Annual Taxes
- $2,505
Year Built
- Built in 1993
Lot Details
- 10,056 Sq Ft Lot
- North Facing Home
- Fenced
- Level Lot
- Sprinkler System
Parking
- 3 Car Attached Garage
Home Design
- Contemporary Architecture
- Brick Veneer
- Wood Frame Construction
- Composition Roof
Interior Spaces
- 2,953 Sq Ft Home
- 2-Story Property
- Wet Bar
- Ceiling Fan
- Gas Log Fireplace
- Window Treatments
- Wood Frame Window
- Family Room
- Dining Room
- Basement Fills Entire Space Under The House
Kitchen
- Eat-In Kitchen
- Electric Oven or Range
- Self-Cleaning Oven
- Microwave
- Dishwasher
Flooring
- Carpet
- Laminate
Bedrooms and Bathrooms
- 5 Bedrooms
- Walk-In Closet
- Primary Bathroom is a Full Bathroom
- Bathtub and Shower Combination in Primary Bathroom
Laundry
- Laundry on main level
- Washer and Dryer Hookup
Outdoor Features
- Enclosed Patio or Porch
- Exterior Lighting
Schools
- Eaton Elementary And Middle School
- Eaton High School
Utilities
- Forced Air Heating and Cooling System
- High Speed Internet
- Satellite Dish
- Cable TV Available
Community Details
- No Home Owners Association
- Centennial Sub Subdivision
Listing and Financial Details
- Assessor Parcel Number R0177194
Ownership History
Purchase Details
Home Financials for this Owner
Home Financials are based on the most recent Mortgage that was taken out on this home.Purchase Details
Home Financials for this Owner
Home Financials are based on the most recent Mortgage that was taken out on this home.Purchase Details
Home Financials for this Owner
Home Financials are based on the most recent Mortgage that was taken out on this home.Purchase Details
Purchase Details
Purchase Details
Similar Homes in Eaton, CO
Home Values in the Area
Average Home Value in this Area
Purchase History
| Date | Type | Sale Price | Title Company |
|---|---|---|---|
| Warranty Deed | $550,000 | Land Title | |
| Warranty Deed | $420,000 | Unified Title Company | |
| Warranty Deed | $198,000 | -- | |
| Warranty Deed | $195,000 | -- | |
| Deed | $149,900 | -- | |
| Deed | -- | -- |
Mortgage History
| Date | Status | Loan Amount | Loan Type |
|---|---|---|---|
| Open | $440,000 | New Conventional | |
| Previous Owner | $336,000 | New Conventional | |
| Previous Owner | $156,000 | Unknown | |
| Previous Owner | $145,000 | No Value Available | |
| Previous Owner | $165,000 | Unknown |
Property History
| Date | Event | Price | Change | Sq Ft Price |
|---|---|---|---|---|
| 06/06/2025 06/06/25 | Sold | $618,000 | -1.1% | $209 / Sq Ft |
| 04/29/2025 04/29/25 | Price Changed | $625,000 | -3.8% | $212 / Sq Ft |
| 03/29/2025 03/29/25 | For Sale | $650,000 | -- | $220 / Sq Ft |
Tax History Compared to Growth
Tax History
| Year | Tax Paid | Tax Assessment Tax Assessment Total Assessment is a certain percentage of the fair market value that is determined by local assessors to be the total taxable value of land and additions on the property. | Land | Improvement |
|---|---|---|---|---|
| 2025 | $2,505 | $30,780 | $4,440 | $26,340 |
| 2024 | $2,505 | $30,780 | $4,440 | $26,340 |
| 2023 | $2,234 | $34,070 | $5,410 | $28,660 |
| 2022 | $2,080 | $25,900 | $4,310 | $21,590 |
| 2021 | $2,409 | $26,640 | $4,430 | $22,210 |
| 2020 | $2,013 | $24,960 | $3,360 | $21,600 |
| 2019 | $2,118 | $24,960 | $3,360 | $21,600 |
| 2018 | $1,662 | $22,910 | $3,020 | $19,890 |
| 2017 | $1,714 | $22,910 | $3,020 | $19,890 |
| 2016 | $1,646 | $22,240 | $3,340 | $18,900 |
| 2015 | $1,535 | $22,240 | $3,340 | $18,900 |
| 2014 | $1,148 | $17,070 | $3,340 | $13,730 |
Agents Affiliated with this Home
-
Mike Franklin
M
Seller's Agent in 2025
Mike Franklin
Franklin Real Estate
(970) 371-0186
3 in this area
5 Total Sales
-
N
Buyer's Agent in 2025
Non-IRES Agent
CO_IRES
Map
Source: IRES MLS
MLS Number: 1029186
APN: R0177194
- 1240 3rd St
- 1345 2nd Street Rd
- 1205 5th St
- 807 Collins St
- 410 Cottonwood Ave
- 29 Pioneer Place
- 1570 Colorado Pkwy
- 660 Maple Ave
- 516 Elm Ave
- 121 Elm Ave
- 122 2nd St
- 253 Buckeye Ave
- 303 Buckeye Ave
- 755 S Mountain View Dr
- 470 Redwood Ave
- 447 Lilac Ave
- 465 Apple Ct
- 650 E 3rd St
- 315 Laurel Ave
- 1155 Black Hawk Rd
