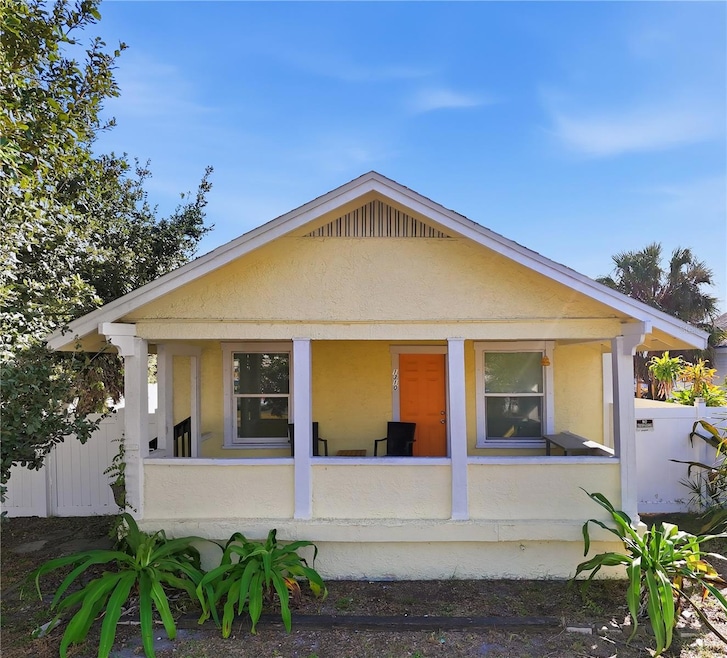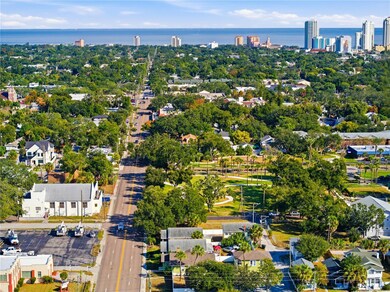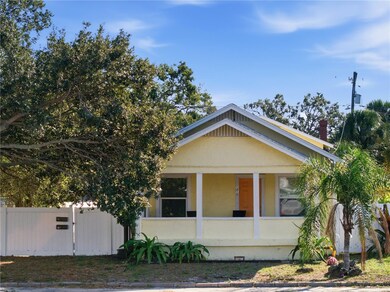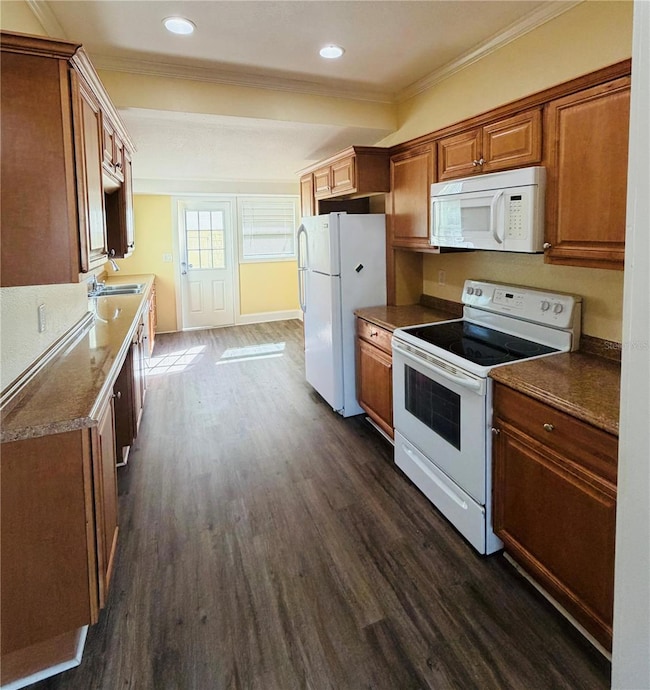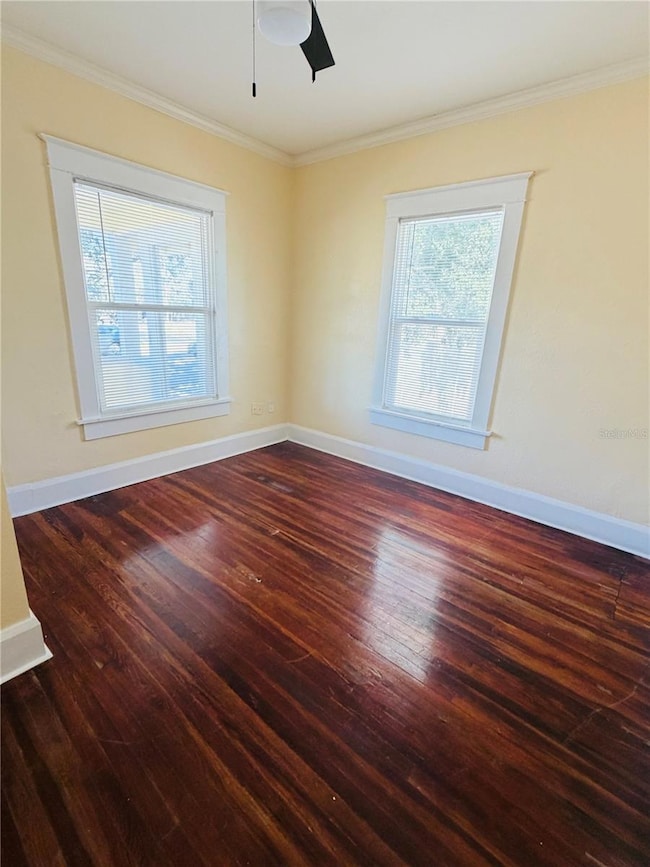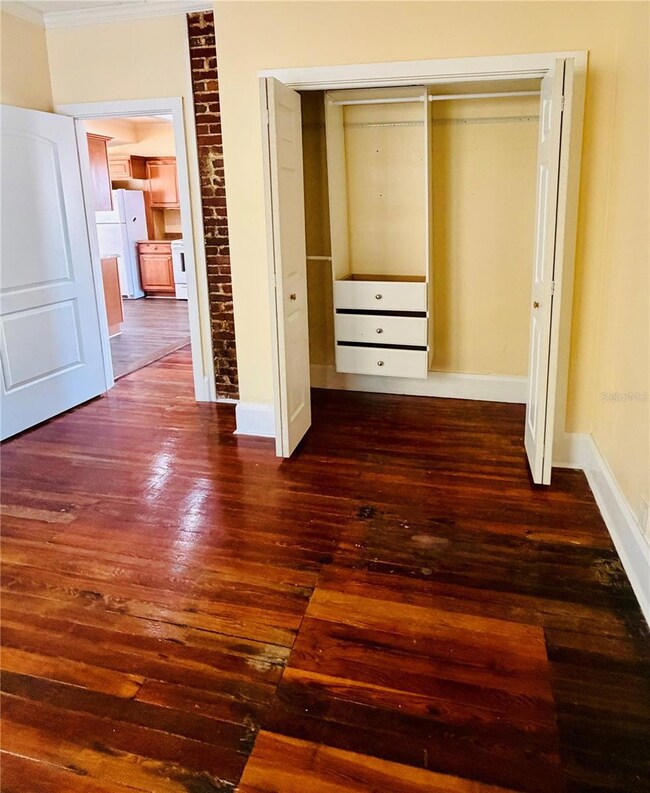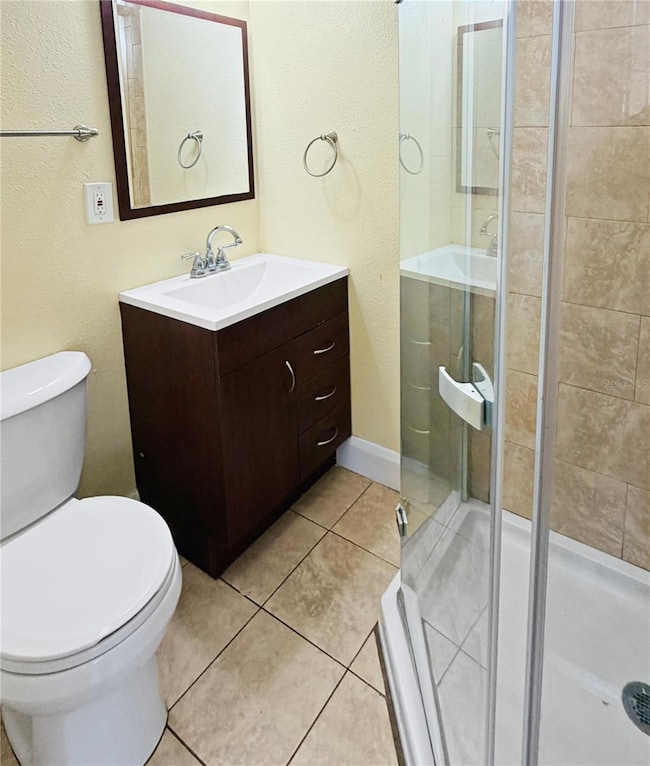1310 9th Ave N Saint Petersburg, FL 33705
Uptown NeighborhoodHighlights
- Vaulted Ceiling
- No HOA
- Laundry closet
- St. Petersburg High School Rated A
- Living Room
- Central Heating and Cooling System
About This Home
Welcome to 1310 9th Ave N, St. Petersburg, FL 33705—an inviting turn-key 2-bedroom, 2-bath home offering comfort, charm, and exceptional walkability in one of St. Pete’s most desirable and centrally located neighborhoods. This beautifully maintained residence features rich hardwood floors, vaulted ceilings, and abundant natural light, creating a warm and spacious atmosphere from the moment you step inside. The open-concept kitchen is fully equipped with a stove, microwave, refrigerator, dishwasher, and in-unit washer and dryer—making everyday living both easy and efficient. The generous floor plan provides excellent flow for entertaining, relaxing, or working from home. Outdoors, the large fenced yard offers plenty of room for play, pets, gardening, or weekend gatherings. The expansive front porch extends your living space and is perfect for morning coffee or evening unwinding. Situated just minutes from downtown St. Petersburg, this home places you close to award-winning restaurants, boutique shopping, waterfront parks, museums, and vibrant nightlife. BayCare Hospital is only a stones throw away, and the area’s renowned Gulf beaches are easily accessible. Enjoy a lifestyle where everything you love about St. Pete is right at your doorstep. **Additional Information:**
– Utilities are not included
– Tenant responsible for yard maintenance
– Ideal long-term rental in a high-demand area
Listing Agent
NEXTHOME SOUTH POINTE Brokerage Phone: 833-777-6398 License #3519367 Listed on: 11/19/2025

Home Details
Home Type
- Single Family
Year Built
- Built in 1921
Lot Details
- 5,998 Sq Ft Lot
Interior Spaces
- 840 Sq Ft Home
- Vaulted Ceiling
- Ceiling Fan
- Living Room
- Dining Room
- Utility Room
Kitchen
- Cooktop
- Recirculated Exhaust Fan
- Microwave
- Freezer
- Dishwasher
Bedrooms and Bathrooms
- 2 Bedrooms
- 2 Full Bathrooms
Laundry
- Laundry closet
- Dryer
- Washer
Utilities
- Central Heating and Cooling System
- Electric Water Heater
Listing and Financial Details
- Residential Lease
- Security Deposit $2,200
- Property Available on 11/19/25
- 12-Month Minimum Lease Term
- $50 Application Fee
- 1 to 2-Year Minimum Lease Term
- Assessor Parcel Number 13-31-16-10062-000-0490
Community Details
Overview
- No Home Owners Association
- Bon Air Subdivision
Pet Policy
- Pets Allowed
Map
Source: Stellar MLS
MLS Number: TB8449543
- 1500 9th Ave N
- 819 11th St N Unit 1
- 1627 9th Ave N
- 520 15th St N Unit 522 1/2
- 1003 17th St N
- 1240 13th St N
- 1090 10th St N Unit 7
- 1017 12th Ave N
- 320 15th St N
- 1501 16th St N
- 809 10th Ave N Unit 7
- 809 10th Ave N Unit 3
- 809 10th Ave N Unit 6
- 809 10th Ave N Unit 2
- 809 10th Ave N Unit 4
- 809 10th Ave N Unit 1
- 809 10th Ave N Unit 5
- 914 8th St N
- 1022 8th St N Unit Cottage
- 330 Lang Ct N Unit 1
