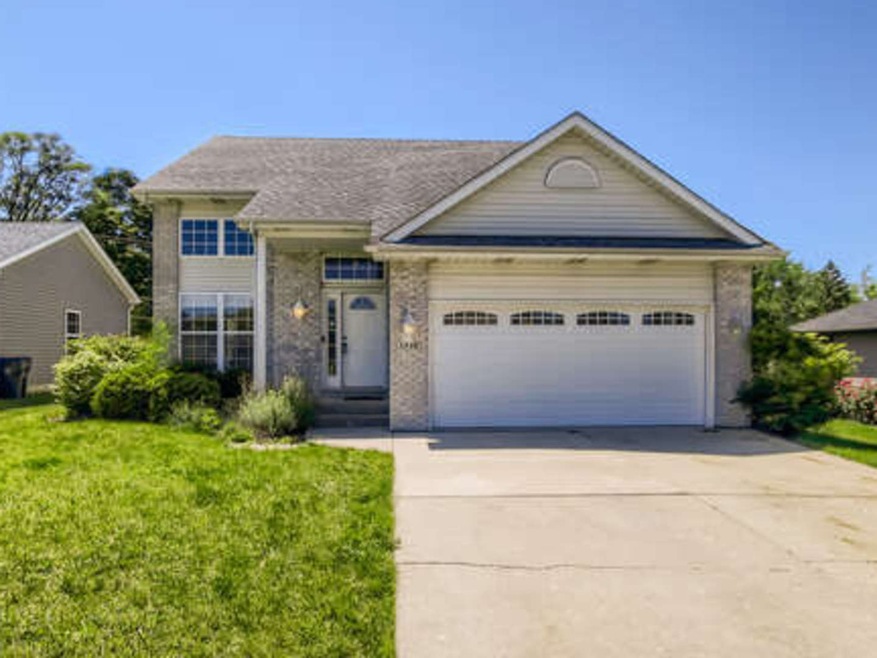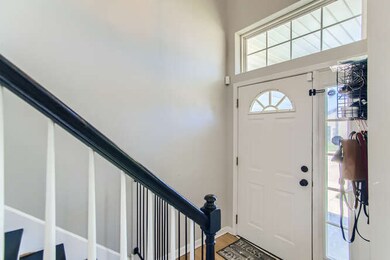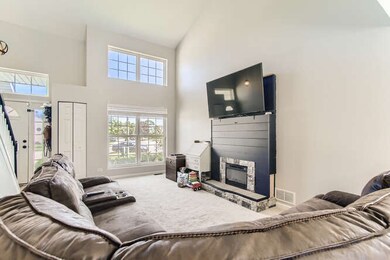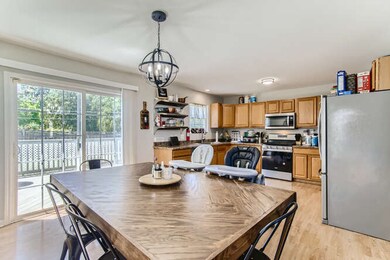
1310 Anthony Ct Waukegan, IL 60087
Highlights
- Stainless Steel Appliances
- Forced Air Heating and Cooling System
- Electric Fireplace
- 2 Car Attached Garage
- Dining Room
About This Home
As of August 2022This light, bright, and spacious 2 story home is waiting for you! Hard to find 1st floor master bedroom with walk-in closet and shared bathroom. 2 story family room with electric fireplace is perfect for relaxing or entertaining. You'll love the kitchen - tons of cabinets (some have pull-outs and 2 lazy Susans) plus new Whirlpool stainless steel appliances and new deep single basin sink! Generous room sizes- especially the bedrooms. Unfinished basement with laundry hook up and plenty of storage. Furnace new in 2020. Water Heater new in approx. 2017. Several new light fixtures too! Enjoy the big back yard with deck. Private and quiet cul-de-sac location!
Last Agent to Sell the Property
RE/MAX Suburban License #471004651 Listed on: 06/17/2022

Home Details
Home Type
- Single Family
Est. Annual Taxes
- $8,914
Year Built
- Built in 2004
Lot Details
- Lot Dimensions are 62x118x62x89
Parking
- 2 Car Attached Garage
- Parking Space is Owned
Interior Spaces
- 1,792 Sq Ft Home
- 2-Story Property
- Electric Fireplace
- Family Room with Fireplace
- Dining Room
- Unfinished Basement
- Basement Fills Entire Space Under The House
- Laundry in unit
Kitchen
- Range
- Microwave
- Dishwasher
- Stainless Steel Appliances
Bedrooms and Bathrooms
- 4 Bedrooms
- 4 Potential Bedrooms
- 2 Full Bathrooms
Utilities
- Forced Air Heating and Cooling System
- Heating System Uses Natural Gas
Community Details
- James Creek Estates Subdivision
Ownership History
Purchase Details
Home Financials for this Owner
Home Financials are based on the most recent Mortgage that was taken out on this home.Purchase Details
Home Financials for this Owner
Home Financials are based on the most recent Mortgage that was taken out on this home.Purchase Details
Purchase Details
Purchase Details
Purchase Details
Home Financials for this Owner
Home Financials are based on the most recent Mortgage that was taken out on this home.Similar Homes in the area
Home Values in the Area
Average Home Value in this Area
Purchase History
| Date | Type | Sale Price | Title Company |
|---|---|---|---|
| Warranty Deed | $266,000 | Chicago Title | |
| Warranty Deed | $209,000 | Advisors Title Network | |
| Interfamily Deed Transfer | -- | None Available | |
| Special Warranty Deed | $207,000 | Forum Title Insurance | |
| Legal Action Court Order | -- | None Available | |
| Deed | $242,000 | -- |
Mortgage History
| Date | Status | Loan Amount | Loan Type |
|---|---|---|---|
| Open | $252,700 | New Conventional | |
| Previous Owner | $213,493 | VA | |
| Previous Owner | $52,000 | Credit Line Revolving | |
| Previous Owner | $241,777 | Purchase Money Mortgage |
Property History
| Date | Event | Price | Change | Sq Ft Price |
|---|---|---|---|---|
| 08/19/2022 08/19/22 | Sold | $266,000 | +6.4% | $148 / Sq Ft |
| 06/19/2022 06/19/22 | Pending | -- | -- | -- |
| 06/17/2022 06/17/22 | For Sale | $250,000 | +19.6% | $140 / Sq Ft |
| 12/02/2019 12/02/19 | Sold | $209,000 | -0.4% | $117 / Sq Ft |
| 10/09/2019 10/09/19 | Pending | -- | -- | -- |
| 09/19/2019 09/19/19 | For Sale | $209,900 | 0.0% | $117 / Sq Ft |
| 09/18/2019 09/18/19 | Pending | -- | -- | -- |
| 09/11/2019 09/11/19 | For Sale | $209,900 | -- | $117 / Sq Ft |
Tax History Compared to Growth
Tax History
| Year | Tax Paid | Tax Assessment Tax Assessment Total Assessment is a certain percentage of the fair market value that is determined by local assessors to be the total taxable value of land and additions on the property. | Land | Improvement |
|---|---|---|---|---|
| 2024 | $8,742 | $88,654 | $6,059 | $82,595 |
| 2023 | $8,797 | $77,724 | $5,849 | $71,875 |
| 2022 | $8,797 | $74,722 | $5,714 | $69,008 |
| 2021 | $9,076 | $72,822 | $5,569 | $67,253 |
| 2020 | $8,914 | $69,493 | $5,314 | $64,179 |
| 2019 | $8,164 | $65,933 | $5,042 | $60,891 |
| 2018 | $6,980 | $58,453 | $6,009 | $52,444 |
| 2017 | $7,136 | $54,989 | $5,653 | $49,336 |
| 2016 | $6,922 | $52,351 | $5,382 | $46,969 |
| 2015 | $6,623 | $48,011 | $4,936 | $43,075 |
| 2014 | $7,502 | $49,880 | $12,611 | $37,269 |
| 2012 | $7,538 | $51,834 | $13,105 | $38,729 |
Agents Affiliated with this Home
-

Seller's Agent in 2022
Melissa Somone Graham
RE/MAX Suburban
(708) 692-1841
102 Total Sales
-

Buyer's Agent in 2022
Justin Carmody
Results Realty USA
(847) 877-2307
64 Total Sales
-

Seller's Agent in 2019
Alexander Attiah
Fulton Grace Realty
(847) 276-5980
219 Total Sales
-

Buyer's Agent in 2019
Liz Scheffler
Century 21 Circle
(847) 542-7016
114 Total Sales
Map
Source: Midwest Real Estate Data (MRED)
MLS Number: 11439084
APN: 04-32-413-017
- 3830 N Cedar Ave
- 1134 Beach Rd
- 1643 W Beach Rd Unit 1643
- 38442 N Wilson Ave
- 38362 N Manor Ave
- 38103 N Cornell Rd
- 1730 W Beach Rd
- 1121 Otto Graham Ln
- 37956 N New York Ave
- 11410 W Edgewood Rd
- 37791 N De Woody Rd
- 10980 W York House Rd
- 2040 Herbert Dr
- 10381 Country Ln
- 2116 Castle Ct
- 10242 W Ford Ave
- 10132 W Ford Ave
- 3325 Gilead Ave
- 38159 N Geraghty Ave
- 10415 W Ames Ave






