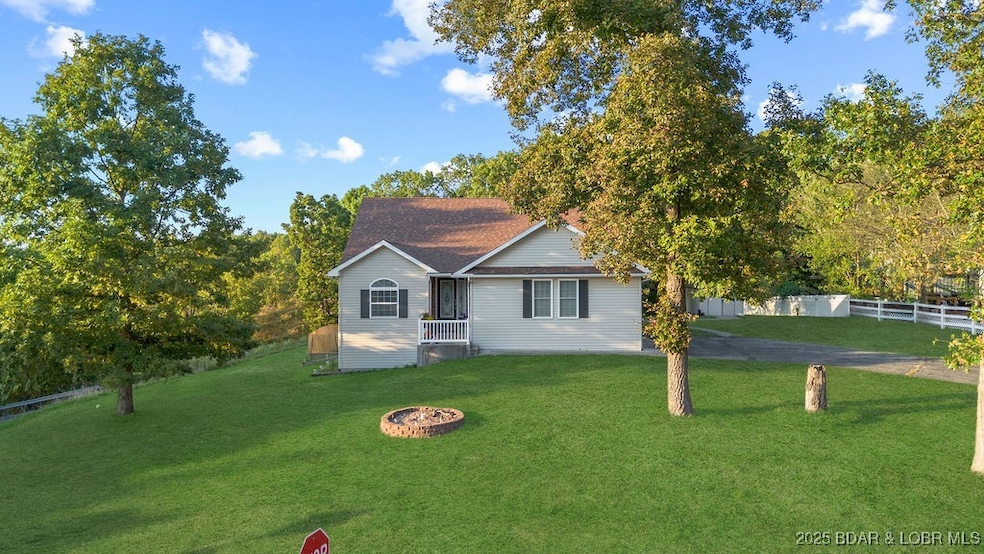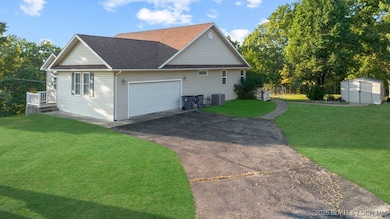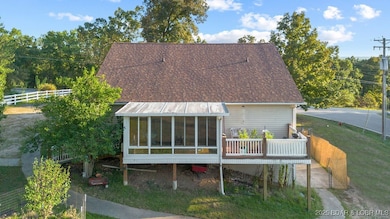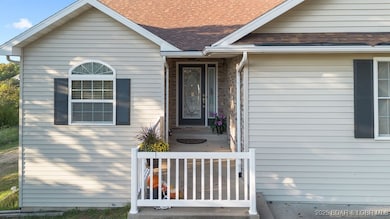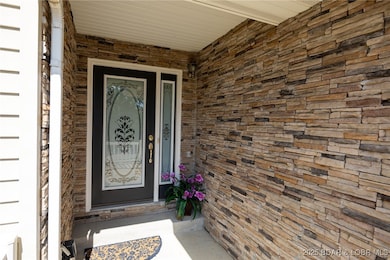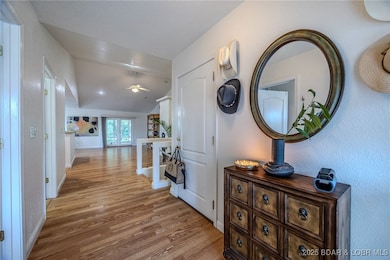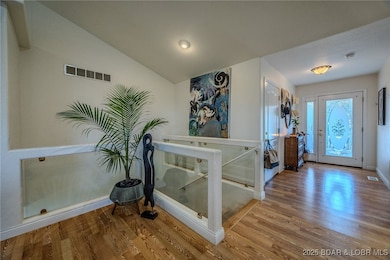1310 Bluff Dr Osage Beach, MO 65065
Estimated payment $2,726/month
Highlights
- 0.95 Acre Lot
- Seasonal View
- Hydromassage or Jetted Bathtub
- Deck
- Vaulted Ceiling
- 2 Car Attached Garage
About This Home
Welcome to this 4-bedroom, 3-bath lake-area-retreat with seasonal lake views that provides convenience, comfort & functionality. With a 2-car garage, full walkout basement, 2 living areas, this property is sure to please your growing family. Step inside to a warm layout where the main level offers open living & dining spaces, perfect for gathering around the table. The kitchen is well-planned with plenty of storage & counter space for everyday cooking or preparing holiday meals. The primary suite offers an ensuite with walk in closet, while the additional bedrooms provide flexibility for children, or a home office. A highlight of the home is the four-seasons room ideal for relaxing year-round. Just off the main living area, you’ll find an open deck, great for grilling & enjoying fresh air. The lower-level walkout basement provides incredible versatility, whether you envision a second family room, play area, or home theater, with direct access to the patio. This near 1 acre lot has unlimited potential. Imagine an ADU rental income, a mother-in-law suite, workshops, or boat storage. All of this in a great school district within city limits. Don't wait to see this one. Schedule today.
Listing Agent
Albers Real Estate Advisors Brokerage Phone: (573) 693-7000 License #2015037742 Listed on: 10/02/2025
Home Details
Home Type
- Single Family
Est. Annual Taxes
- $1,619
Year Built
- Built in 2006
Parking
- 2 Car Attached Garage
- Garage Door Opener
- Driveway
Home Design
- Shingle Roof
- Architectural Shingle Roof
- Vinyl Siding
Interior Spaces
- 2,656 Sq Ft Home
- 2-Story Property
- Wet Bar
- Vaulted Ceiling
- Ceiling Fan
- Tile Flooring
- Seasonal Views
Kitchen
- Oven
- Stove
- Range
- Microwave
- Dishwasher
- Disposal
Bedrooms and Bathrooms
- 4 Bedrooms
- Walk-In Closet
- 3 Full Bathrooms
- Hydromassage or Jetted Bathtub
- Walk-in Shower
Basement
- Walk-Out Basement
- Basement Fills Entire Space Under The House
Outdoor Features
- Deck
- Open Patio
- Shed
Utilities
- Forced Air Heating and Cooling System
- Water Softener is Owned
- High Speed Internet
- Cable TV Available
Additional Features
- Low Threshold Shower
- 0.95 Acre Lot
- City Lot
Community Details
- Osage Beach Harbor Subdivision
Listing and Financial Details
- Assessor Parcel Number 00808100110000003001002
Map
Home Values in the Area
Average Home Value in this Area
Tax History
| Year | Tax Paid | Tax Assessment Tax Assessment Total Assessment is a certain percentage of the fair market value that is determined by local assessors to be the total taxable value of land and additions on the property. | Land | Improvement |
|---|---|---|---|---|
| 2025 | $1,620 | $37,210 | $0 | $0 |
| 2024 | $1,619 | $37,210 | $0 | $0 |
| 2023 | $1,664 | $37,210 | $0 | $0 |
| 2022 | $1,672 | $37,210 | $0 | $0 |
| 2021 | $1,672 | $37,210 | $0 | $0 |
| 2020 | $1,684 | $37,210 | $0 | $0 |
| 2019 | $1,684 | $37,210 | $0 | $0 |
| 2018 | $1,684 | $37,210 | $0 | $0 |
| 2017 | $1,559 | $37,210 | $0 | $0 |
| 2016 | $1,521 | $37,210 | $0 | $0 |
| 2015 | $1,480 | $37,210 | $0 | $0 |
| 2014 | $1,445 | $37,210 | $0 | $0 |
| 2013 | -- | $37,210 | $0 | $0 |
Property History
| Date | Event | Price | List to Sale | Price per Sq Ft |
|---|---|---|---|---|
| 11/07/2025 11/07/25 | Price Changed | $498,900 | -3.7% | $188 / Sq Ft |
| 10/02/2025 10/02/25 | For Sale | $518,000 | -- | $195 / Sq Ft |
Purchase History
| Date | Type | Sale Price | Title Company |
|---|---|---|---|
| Quit Claim Deed | -- | None Listed On Document | |
| Deed | -- | -- |
Source: Bagnell Dam Association of REALTORS®
MLS Number: 3580705
APN: 08-1.0-01.1-000.0-003-001.002
- 1800 Bluff Drive Bluff Dr
- 1380 Bluff Dr
- 4452 Hamrock Ln
- 1258 Bonard Ln
- 4499 Ski Dr Unit 242
- 4499 Ski Dr Unit 344
- 1130 Rachel Rd Unit 108
- 4230 Holiday Shores Dr Unit 24
- 4198 Holiday Shores Dr Unit 12
- 4194 Holiday Shores Dr Unit 18
- 1479 Cedar Village Rd
- 4437 Sunset Dr
- 713 Indian Pointe Unit 713
- 814 Indian Pointe Unit 814
- 812 Indian Pointe Unit 812
- 524 Indian Pointe Dr Unit 524
- 724 Indian Pointe Unit 724
- 1011 Indian Pointe Unit 1011
- 233 Indian Pointe Unit 233
- 1493 Bluff Dr
- 4450 Ski Dr
- 1068 Mace Rd
- 1062 Mace Rd
- 4725 Inlet Ln
- 4689 Inlet Ln
- 5214 Big Ship
- 37 Westshore Falls Ct Unit 37-3a
- 4 Wren Dr Unit 6 Wren Drive
- 1145 Nichols Rd
- 59 Deer Valley Ct Unit 59
- 732 Bonaire Rd
- 732 Bonaire Rd
- 3309 Cassidy Rd Unit B
- 120 Sierra Cir Unit 110B Sierra Cir
- 110 Sierra Cir
- 4627 Shepherd Hills Rd
- 20380 Spice Dr
