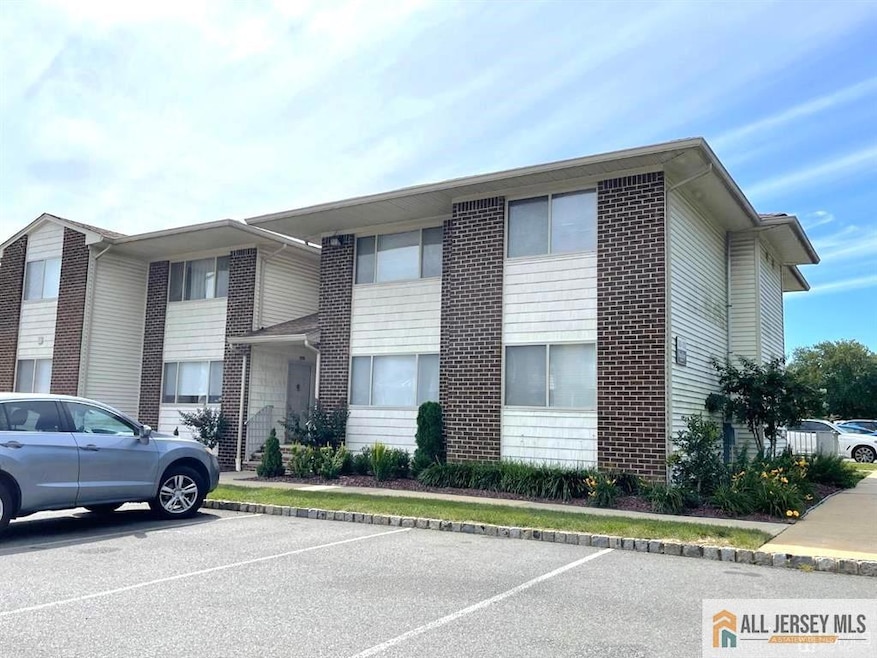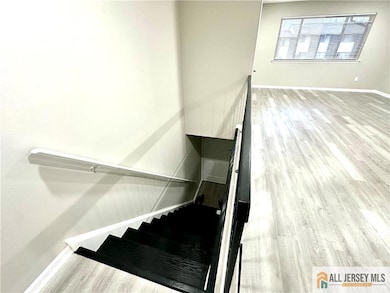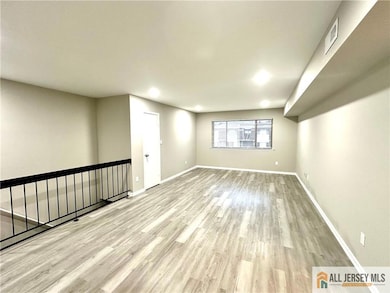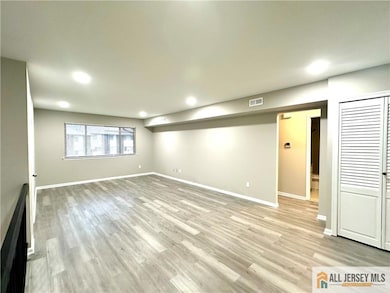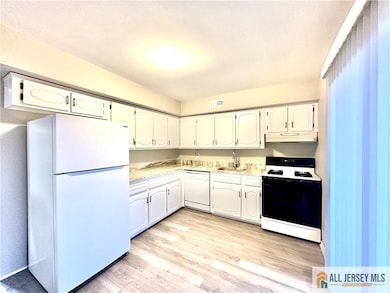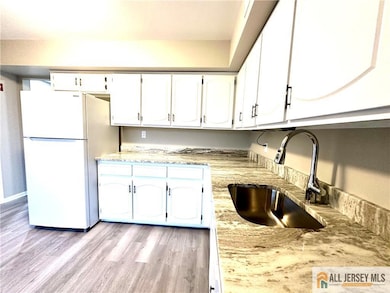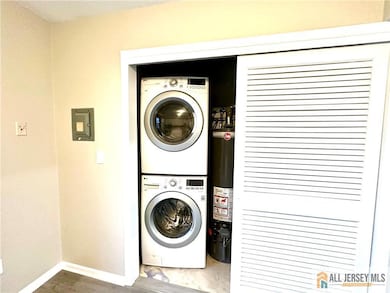1310 Bradley Ct Princeton, NJ 08540
Estimated payment $1,875/month
Highlights
- In Ground Pool
- Eat-In Kitchen
- Forced Air Heating System
- Cambridge Elementary School Rated A
- Laundry Room
- Combination Dining and Living Room
About This Home
Welcome to this beautifully maintained 2-bedroom, 1.5-bath condo located on the second floor in the highly desirable Princeton Horizons community. Step inside to find newly installed luxury laminate flooring throughout, a modern kitchen with granite countertops, and freshly painted interiors ready for move-in. The spacious eat-in kitchen features sliding glass doors leading to a private balcony overlooking the peaceful community grounds perfect for morning coffee or evening relaxation. The oversized primary suite includes a private half bath and custom built-ins for added storage convenience. A generously sized second bedroom and an updated full bathroom complete the living space. Need extra room? Take advantage of the communal basement storage area available for residents. Enjoy a resort-style lifestyle with community amenities including a clubhouse, outdoor pool, tennis courts, and more. Ideally situated within the TOP-RATED South Brunswick School District, this home is close to restaurants, shopping, and bus routes to Princeton, New Brunswick, and New York City. Move-in ready, freshly updated, and perfectly located don't miss this opportunity to make Princeton Horizons your new home! MULTIPLE OFFERS RECEIVED. HIGHEST AND BEST DUE MONDAY OCT 27 BY 12PM. THANK YOU
Property Details
Home Type
- Condominium
Est. Annual Taxes
- $3,566
Year Built
- Built in 1982
Home Design
- Garden Apartment
Interior Spaces
- 1,130 Sq Ft Home
- 2-Story Property
- Family Room
- Combination Dining and Living Room
- Utility Room
- Laundry Room
- Laminate Flooring
- Eat-In Kitchen
Bedrooms and Bathrooms
- 2 Bedrooms
Basement
- Basement Fills Entire Space Under The House
- Exterior Basement Entry
- Basement Storage
Parking
- Additional Parking
- Open Parking
Pool
- In Ground Pool
Utilities
- Forced Air Heating System
- Underground Utilities
- Gas Water Heater
Community Details
Overview
- Princeton Horizon Condos Subdivision
- The community has rules related to vehicle restrictions
Pet Policy
- Pets Allowed
Building Details
- Maintenance Expense $250
Map
Home Values in the Area
Average Home Value in this Area
Tax History
| Year | Tax Paid | Tax Assessment Tax Assessment Total Assessment is a certain percentage of the fair market value that is determined by local assessors to be the total taxable value of land and additions on the property. | Land | Improvement |
|---|---|---|---|---|
| 2025 | $3,566 | $65,100 | $35,000 | $30,100 |
| 2024 | $3,416 | $65,100 | $35,000 | $30,100 |
| 2023 | $3,416 | $64,800 | $35,000 | $29,800 |
| 2022 | $3,313 | $64,800 | $35,000 | $29,800 |
| 2021 | $2,314 | $64,800 | $35,000 | $29,800 |
| 2020 | $3,330 | $64,800 | $35,000 | $29,800 |
| 2019 | $3,359 | $64,800 | $35,000 | $29,800 |
| 2018 | $3,245 | $64,800 | $35,000 | $29,800 |
| 2017 | $3,240 | $64,800 | $35,000 | $29,800 |
| 2016 | $3,200 | $64,800 | $35,000 | $29,800 |
| 2015 | $3,433 | $72,000 | $35,000 | $37,000 |
| 2014 | $3,378 | $72,000 | $35,000 | $37,000 |
Property History
| Date | Event | Price | List to Sale | Price per Sq Ft | Prior Sale |
|---|---|---|---|---|---|
| 10/16/2025 10/16/25 | For Sale | $300,000 | +11.9% | $265 / Sq Ft | |
| 12/12/2023 12/12/23 | Sold | $268,000 | +7.2% | $237 / Sq Ft | View Prior Sale |
| 10/25/2023 10/25/23 | Off Market | $249,900 | -- | -- |
Purchase History
| Date | Type | Sale Price | Title Company |
|---|---|---|---|
| Deed | $285,000 | First Team Title | |
| Deed | $268,000 | East Coast Title | |
| Deed | $268,000 | East Coast Title | |
| Deed | $136,500 | -- |
Mortgage History
| Date | Status | Loan Amount | Loan Type |
|---|---|---|---|
| Previous Owner | $60,000 | No Value Available |
Source: All Jersey MLS
MLS Number: 2660699M
APN: 21-00097-17-00013-10
- 72 Fair Acres Ct
- 4489 Route 27
- 4120-4122 Route 27
- 10 Shaw Dr
- 57 Laurel Ave
- 1 Cranberry Ct
- 27 Taylor Rd
- 78 Bellan Dr
- 17 Griffen Ln
- 11 Griffen Ln
- 76 Bellan Dr
- 72 Bellan Dr
- 15 Griffen Ln
- 74 Bellan Dr
- 13 Griffen Ln
- 1082 Princeton Kingston Rd
- 1082 Kingston Rd
- 301 Creststone Cir
- Harrow Plan at Carnegie Crossing
- Madison Plan at Carnegie Crossing
- 607 Kingston Terrace
- 269 Raymond Rd
- 9 Academy St
- 24 Ginger Ct
- 204 Camelot Ct
- 42 Marion Rd E
- 276 Dodds Ln
- 301 Park Knoll
- 1900 Barclay Blvd
- 10G Brookline Ct
- 10 Brookline Ct Unit G
- 36 Needham Way Unit D
- 36D Needham Way
- 15 -B Andover Cir Unit B
- 92 Overbrook Dr
- 7 Joda Ct
- 3120 Sayre Dr
- 3121 Sayre Dr
- 3328 Sayre Dr Unit 3228
- 3131 Sayre Dr Unit 3131
