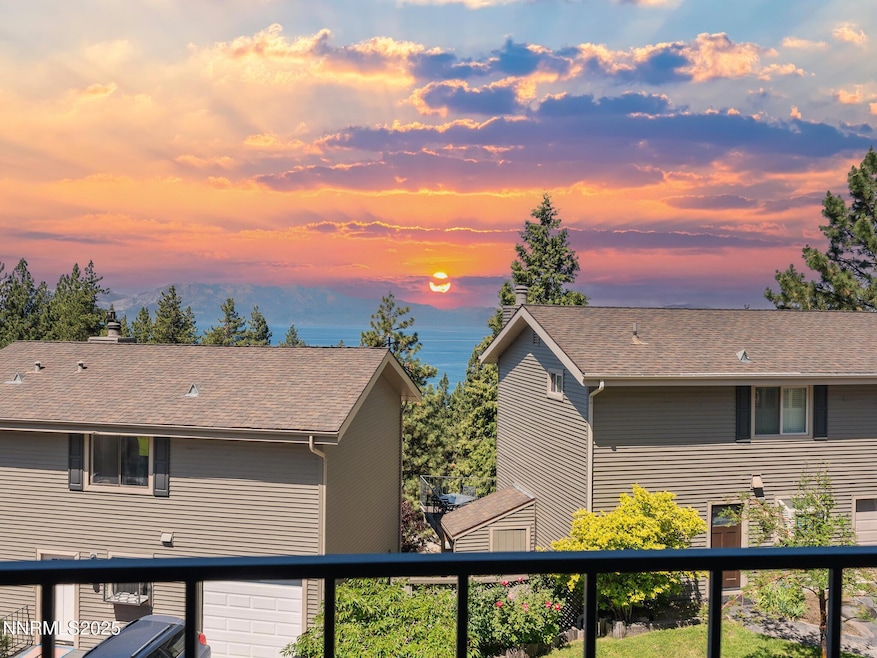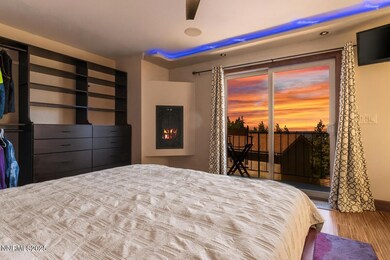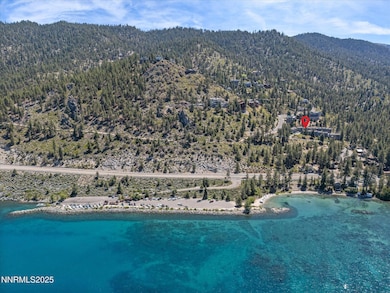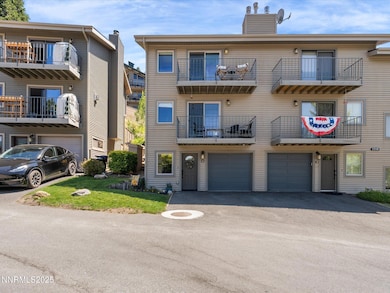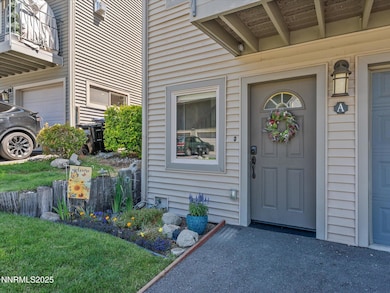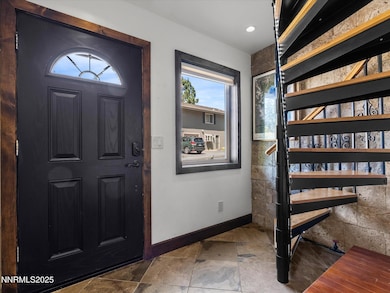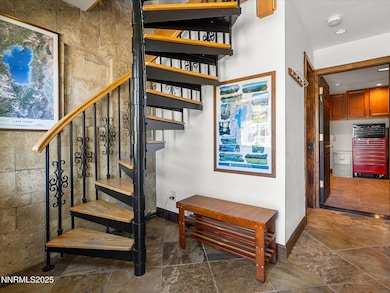1310 Cave Rock Dr Unit A Glenbrook, NV 89413
Estimated payment $4,981/month
Highlights
- No Units Above
- Mountain View
- Deck
- Zephyr Cove Elementary School Rated A-
- Fireplace in Primary Bedroom
- Radiant Floor
About This Home
Luxury Lakeview Townhome in Cave Rock Villas Experience refined mountain living in this fully updated, lake view Tuscany-style townhome nestled in the sought-after Cave Rock Villas. Beautifully remodeled with impeccable attention to detail, this residence showcases high-end finishes and a warm, sophisticated design throughout. The heart of the home is a stunning chef's kitchen featuring stainless steel appliances, a premium Decor 4-burner gas range with a GE Profile double oven and refrigerator, custom alder cabinetry, and elegant travertine and granite stone surfaces. The open-concept layout includes a built-in office workstation, designer mood lighting throughout, and a seamlessly integrated TV and sound system, creating the perfect space for both productivity and relaxation. An oversized one-car garage offers an abundant laundry room, built-in storage, and a dedicated wine storage area with extensive ceiling storage, all just a short stroll from multiple sandy beaches and only 10 minutes to the Round Hill Shopping Center and 20 minutes from Carson City, blending convenience with lakeside luxury. Legal Disclaimer: Property photos may include digital enhancements and/or virtual staging. Actual property condition may differ.
Property Details
Home Type
- Condominium
Est. Annual Taxes
- $2,486
Year Built
- Built in 1978
Lot Details
- No Units Above
- End Unit
- No Units Located Below
- 1 Common Wall
- Cul-De-Sac
- Landscaped
- Lot Sloped Up
- Front Yard Sprinklers
- Sprinklers on Timer
HOA Fees
- $636 Monthly HOA Fees
Parking
- 1 Car Garage
- Parking Pad
- Parking Storage or Cabinetry
- Heated Garage
- Insulated Garage
- Parking Available
- Common or Shared Parking
- Garage Door Opener
Home Design
- Slab Foundation
- Batts Insulation
- Pitched Roof
- Composition Roof
- Vinyl Siding
- Stick Built Home
Interior Spaces
- 1,172 Sq Ft Home
- 3-Story Property
- Furnished
- Ceiling Fan
- Gas Fireplace
- Double Pane Windows
- Vinyl Clad Windows
- Drapes & Rods
- Living Room with Fireplace
- 2 Fireplaces
- Open Floorplan
- Mountain Views
Kitchen
- Breakfast Bar
- Double Self-Cleaning Oven
- Gas Cooktop
- Microwave
- Dishwasher
- Wine Refrigerator
- Kitchen Island
- Trash Compactor
- Disposal
Flooring
- Wood
- Radiant Floor
- Tile
- Slate Flooring
Bedrooms and Bathrooms
- 2 Bedrooms
- Fireplace in Primary Bedroom
- 2 Full Bathrooms
Laundry
- Laundry in Garage
- Sink Near Laundry
- Laundry Cabinets
- Washer Hookup
Home Security
Outdoor Features
- Deck
- Outdoor Speakers
Location
- Ground Level
Schools
- Zephyr Cove Elementary School
- Whittell High School - Grades 7 + 8 Middle School
- Whittell - Grades 9-12 High School
Utilities
- No Cooling
- Heating System Uses Natural Gas
- Natural Gas Connected
- Tankless Water Heater
- Gas Water Heater
- Internet Available
- Phone Available
Listing and Financial Details
- Assessor Parcel Number 141827411007
Community Details
Overview
- Association fees include insurance, ground maintenance, maintenance structure, snow removal
- $481 Other Monthly Fees
- Reno Property Management Association, Phone Number (775) 329-7070
- Lakeridge Cdp Community
- Cave Rock Villas Subdivision
- On-Site Maintenance
- The community has rules related to covenants, conditions, and restrictions
Recreation
- Snow Removal
Security
- Carbon Monoxide Detectors
- Fire and Smoke Detector
Map
Home Values in the Area
Average Home Value in this Area
Tax History
| Year | Tax Paid | Tax Assessment Tax Assessment Total Assessment is a certain percentage of the fair market value that is determined by local assessors to be the total taxable value of land and additions on the property. | Land | Improvement |
|---|---|---|---|---|
| 2025 | $2,486 | $74,695 | $52,500 | $22,195 |
| 2024 | $2,400 | $76,100 | $52,500 | $23,600 |
| 2023 | $2,400 | $73,568 | $52,500 | $21,068 |
| 2022 | $2,325 | $73,377 | $52,500 | $20,877 |
| 2021 | $2,152 | $65,966 | $45,500 | $20,466 |
| 2020 | $2,153 | $66,066 | $45,500 | $20,566 |
| 2019 | $2,153 | $66,206 | $45,500 | $20,706 |
| 2018 | $2,083 | $64,175 | $43,750 | $20,425 |
| 2017 | $2,088 | $64,401 | $43,750 | $20,651 |
| 2016 | $2,099 | $65,470 | $43,750 | $21,720 |
| 2015 | $2,118 | $65,470 | $43,750 | $21,720 |
| 2014 | $2,075 | $64,136 | $43,750 | $20,386 |
Property History
| Date | Event | Price | List to Sale | Price per Sq Ft |
|---|---|---|---|---|
| 09/27/2025 09/27/25 | Price Changed | $785,000 | -4.2% | $670 / Sq Ft |
| 08/29/2025 08/29/25 | Price Changed | $819,000 | -4.7% | $699 / Sq Ft |
| 07/06/2025 07/06/25 | For Sale | $859,000 | -- | $733 / Sq Ft |
Purchase History
| Date | Type | Sale Price | Title Company |
|---|---|---|---|
| Interfamily Deed Transfer | -- | None Available | |
| Interfamily Deed Transfer | -- | First American Title Stat | |
| Bargain Sale Deed | $415,000 | First American Title Ren | |
| Interfamily Deed Transfer | -- | First American Title Reno |
Mortgage History
| Date | Status | Loan Amount | Loan Type |
|---|---|---|---|
| Open | $296,000 | New Conventional | |
| Closed | $332,000 | Purchase Money Mortgage |
Source: Northern Nevada Regional MLS
MLS Number: 250052623
APN: 1418-27-411-007
- 228 Bedell Ave
- 1300 Cave Rock Dr
- 1210 Tahoe Glen Dr
- 1348 Winding Way
- 275 Chukkar Dr
- 1374 Winding Way
- 1208 Tahoe Glen Dr
- 213 Cedar Ridge
- 207 Cedar Ridge Dr
- 1227 Highway 50
- 1280 Hidden Woods Dr
- 261 Eagle Ln
- 1458 Pittman Terrace
- 1472 Flowers Ave
- 1146 Highway 50
- 174 Myron Dr
- 189 Ray Way
- 112 Ponderosa Cir
- 21 Fleischmann Ln
- 670 Riven Rock Rd
- 1262 Hidden Woods Dr
- 601 Highway 50
- 601 Highway 50
- 601 Highway 50
- 601 Highway 50
- 601 Highway 50
- 601 Highway 50
- 600 Hwy 50 Unit Pinewild 40
- 145 Michelle Dr
- 1037 Echo Rd Unit 3
- 3728 Primrose Rd
- 360 Galaxy Ln
- 424 Quaking Aspen Ln Unit B
- 1083 Pine Grove Ave Unit C
- 1148 Herbert Ave Unit d
- 3133 Sacramento Ave
- 3133 Sacramento Ave Unit B
- 439 Ala Wai Blvd Unit 140
- 2103 12th St Unit Apartment
- 2030 15th St Unit 2026A
