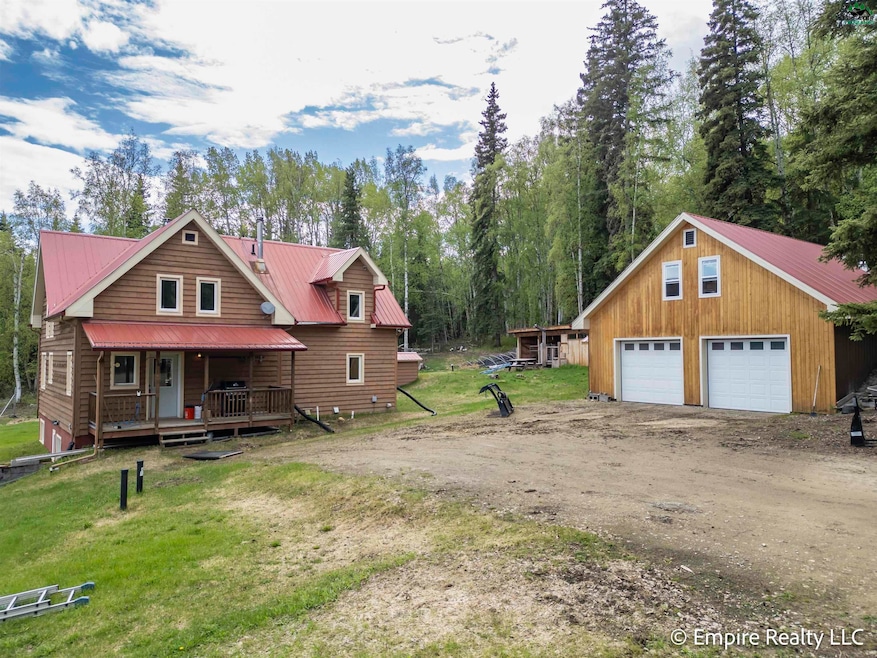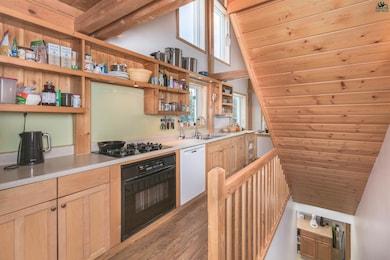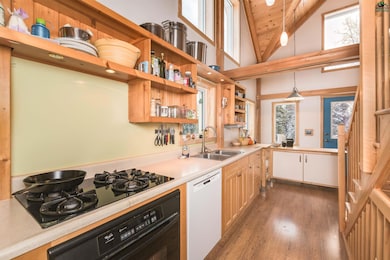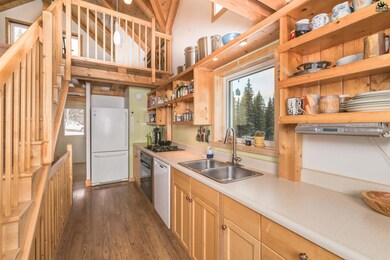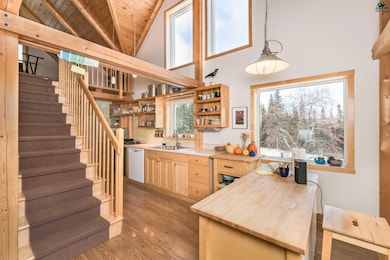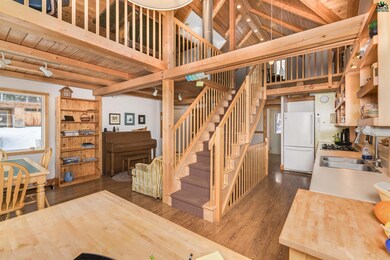1310 Cripple Creek Rd Fairbanks, AK 99709
Chena Ridge NeighborhoodEstimated payment $5,619/month
Highlights
- 759,250 Sq Ft lot
- Tile Flooring
- Lap Siding
- 2 Car Detached Garage
About This Home
Remarkable opportunity to own a beautiful home nearly 8 acres property that includes has a separate commercial food processing facility and several acres of cleared farm land! Located only 10 miles from Fairbanks International Airport in the foothills of Ester above the ice fog, the property was used as a fully functioning commercial dairy and a certified organic vegetable farm. All a new owner has to do is bring in the livestock or plant the fields or convert the dairy building into a new food processing plant and you could be earning income here within weeks of moving in! Alternatively, the fields and outbuildings can easily be converted into a beautiful living space for a large family or into a new business endeavor. The exceptionally energy-efficient farm house is over 2500 sf and has 3 bedrooms, 2 bathrooms, and a loft, with timber frame details and birch trim throughout. It also has a full basement that has a flexbible space – use it as an office, art studio or add another bedroom – with access from the ground level. The basement also includes a room currently serving as a cheese cave. This space naturally maintains a temperature close to 50 F year around. The 2000 sf commercial dairy building meets Grade A and Alaska Raw Milk regulations was designed for 6 cows, but could easily accomodate more. There are two interior milking stanchions, all of the processing and storage equipment needed for a dairy, a commercial kitchen, and a store-front room. The building also has a full bathroom. Three large banks of solar panels attached to the building work year-round to generate electricity to sell back to the grid. Redundancy features throughout the dairy keep cows and milk products safe in case of power outages and the dairy has a water and septic system separate from the farm house. Large eaves provide covered space for farm equipment. Sale of the dairy equipment could offset much of the cost of converting to a different commercial food production facility, or additional living space for a large family, or a rental unit. Flexibility for future use was taken into consideration in the design of this facility. There are also numerous outbuildings on the property including a detached 1000 sf garage with attic storage, a high-tunnel greenhouse suitable for growing warm-weather crops, shelter for animals, or storing hay. An open-bay shed was the original cow barn. This was later used for calves. There is also a root cellar to keep your family’s food secure through winter. The field is currently surrounded by a high-tensile electric fence to keep cows in and other critters out. Access to the property is on a well-maintained road only one mile from the Parks Highway and the driveway is looped and only gently-sloped so that 40’ trucks or pickups with large trailers can access the farm building and fields easily. This property wont last long on the market so make your appointment soon!
Home Details
Home Type
- Single Family
Est. Annual Taxes
- $4,241
Year Built
- Built in 1998
Lot Details
- 17.43 Acre Lot
- Property is zoned Rural Estate Districts-2
Parking
- 2 Car Detached Garage
Home Design
- Metal Roof
- Lap Siding
Interior Spaces
- 2,633 Sq Ft Home
- 2-Story Property
- Vinyl Clad Windows
- Basement
Flooring
- Laminate
- Tile
Bedrooms and Bathrooms
- 3 Bedrooms
- 2 Full Bathrooms
Schools
- University Park Elementary School
- Randy Smith Middle School
- West Valley High School
Utilities
- Well
- Private Sewer
Listing and Financial Details
- Tax Lot 3
- Assessor Parcel Number 0343714
Map
Home Values in the Area
Average Home Value in this Area
Tax History
| Year | Tax Paid | Tax Assessment Tax Assessment Total Assessment is a certain percentage of the fair market value that is determined by local assessors to be the total taxable value of land and additions on the property. | Land | Improvement |
|---|---|---|---|---|
| 2025 | $8,381 | $460,427 | $40,891 | $419,536 |
| 2024 | $6,863 | $418,114 | $40,891 | $377,223 |
| 2023 | $7,287 | $448,652 | $40,891 | $407,761 |
| 2022 | $7,470 | $420,590 | $40,891 | $379,699 |
| 2021 | $7,249 | $379,246 | $40,891 | $338,355 |
| 2020 | $5,245 | $283,512 | $40,891 | $242,621 |
| 2019 | $5,162 | $281,628 | $40,891 | $240,737 |
| 2018 | $4,863 | $282,288 | $40,891 | $241,397 |
| 2017 | $4,930 | $277,920 | $40,891 | $237,029 |
| 2016 | $4,696 | $272,019 | $40,891 | $231,128 |
| 2015 | $4,314 | $266,118 | $40,891 | $225,227 |
| 2014 | $4,314 | $266,136 | $40,891 | $225,245 |
Property History
| Date | Event | Price | List to Sale | Price per Sq Ft |
|---|---|---|---|---|
| 07/22/2025 07/22/25 | Price Changed | $999,000 | -9.2% | $379 / Sq Ft |
| 05/27/2025 05/27/25 | For Sale | $1,100,000 | 0.0% | $418 / Sq Ft |
| 03/25/2025 03/25/25 | Pending | -- | -- | -- |
| 10/31/2024 10/31/24 | For Sale | $1,100,000 | -- | $418 / Sq Ft |
Purchase History
| Date | Type | Sale Price | Title Company |
|---|---|---|---|
| Warranty Deed | -- | -- |
Mortgage History
| Date | Status | Loan Amount | Loan Type |
|---|---|---|---|
| Closed | $100,000 | No Value Available |
Source: Greater Fairbanks Board of REALTORS®
MLS Number: 156417
APN: 343714
- 4379 Parks Ridge Rd
- 1265 Chena Ridge Rd
- 3868 Ridgeview Dr
- 3536 Jeans Way
- 1260 March Dr
- NHN Harmonica Dr
- 1492 Birchwood Dr
- 1528 Alderwood Dr
- 2086 Chena Point Ave
- 4145 Old Wood Rd
- 1230 Stillmont Dr
- 3825 Venture Ln
- 4278 Old Nenana Hwy
- 3420 Reeburgh Dr
- 1905 Chena Point Ave
- NHN Northridge Rd
- 3315 Whiteside Ct
- 3330 Moonshine Run
- 2030 Tribulation Trail
- 2133 Cripple Creek Rd
- 168 Syracuse Ct Unit 2
- 1721 University Ave S
- 3483 Rewak Dr
- 3483 Rewak Dr
- 3483 Rewak Dr
- 3483 Rewak Dr
- 3483 Rewak Dr
- 3483 Rewak Dr
- 3483 Rewak Dr
- 3483 Rewak Dr
- 3483 Rewak Dr
- 3483 Rewak Dr
- 3000-3040 Davis Rd
- 1580 Market St Unit B - Upstairs bd 2
- 1711 Kiana St
- 1353 Gus's Grind
- 2109 Central Ave Unit B
- 1021 Dogwood St Unit 2
- 1762 Cottonwood St Unit 1
- 2605 S Barnette St Unit 3
