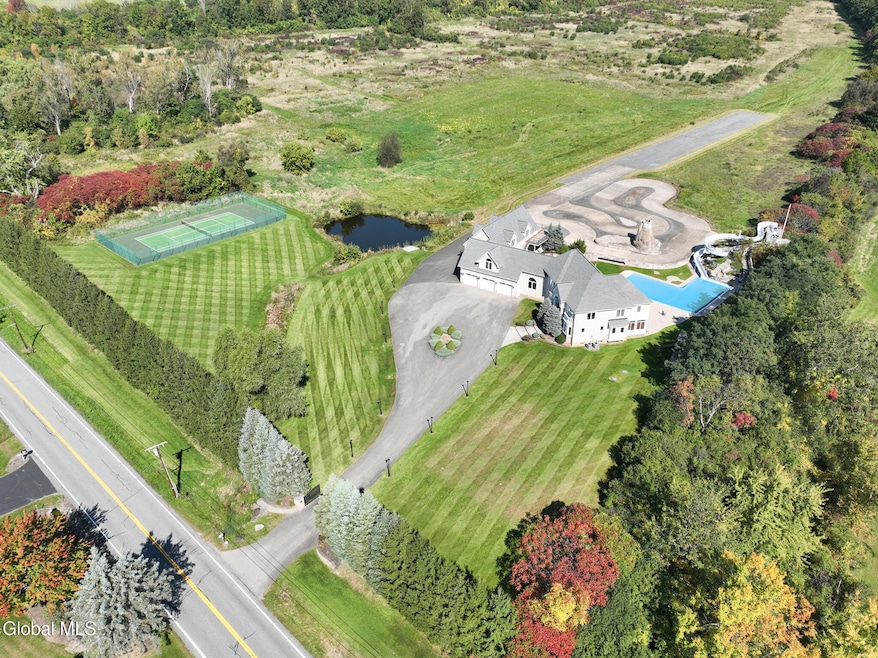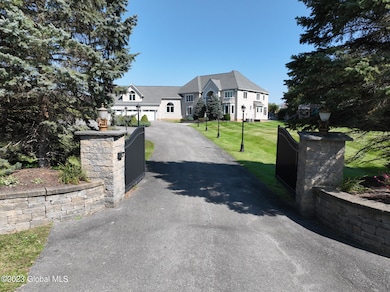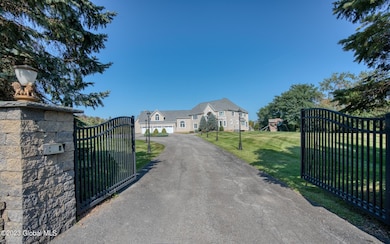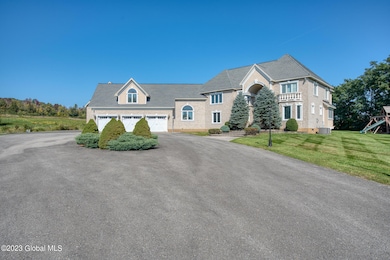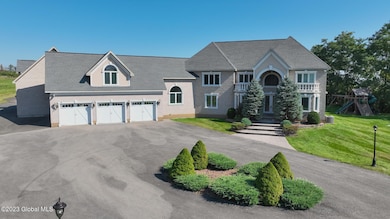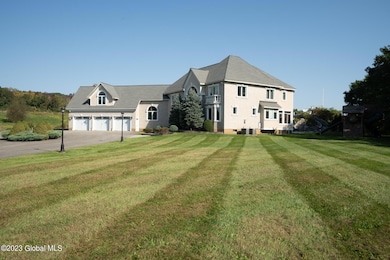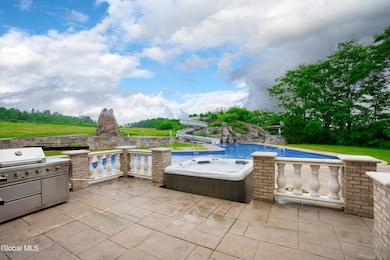1310 Currybush Rd Schenectady, NY 12306
Estimated payment $9,748/month
Highlights
- Tennis Courts
- Custom Home
- 30.2 Acre Lot
- In Ground Pool
- View of Trees or Woods
- Deck
About This Home
This magnificent estate has a mini, private amusement park w/ helicopter pad! Enjoy huge water slide in heated salt-water pool, go-kart track w/ go-karts included, tennis court, koi pond & volcano display. Two-3 car, temperature controlled oversized garages (6 bays). House comes furnished w/ 5,132 sq. ft. 6 BR, 5 1/2 baths. Surrounded by 30 acres of land, just 20 min from Albany Int'l Airport & 18 min from Sch'dy Airport. Gorgeous, coffered ceilings, gourmet kit, game room & many more upscale features like 4-person jetted tub in one of 3 primary suites! Includes an in-law or guest suite w/ separate entrance. Soak in outdoor hot tub or hang out at the fire pit. Enjoy fall foliage, apple picking, hiking & ski at nearby Maple Ski Ridge or Gore Mt. Close to Saratoga & Lake George. Must see!
Home Details
Home Type
- Single Family
Est. Annual Taxes
- $28,262
Year Built
- Built in 2006 | Remodeled
Lot Details
- 30.2 Acre Lot
- Gated Home
- Wrought Iron Fence
- Landscaped
- Private Lot
- Secluded Lot
- Level Lot
- Mountainous Lot
- Cleared Lot
- Wooded Lot
Parking
- 6 Car Attached Garage
- Heated Garage
- Garage Door Opener
- Driveway
Property Views
- Woods
- Mountain
Home Design
- Custom Home
- Brick Exterior Construction
- Asphalt
Interior Spaces
- 5,132 Sq Ft Home
- Wired For Sound
- Built-In Features
- Gas Fireplace
- French Doors
- Sliding Doors
- Family Room
- Living Room with Fireplace
- 2 Fireplaces
- Dining Room
- Home Office
- Game Room
- Home Security System
- Washer and Dryer
Kitchen
- Gas Oven
- Range
- Microwave
- Dishwasher
- Wine Cooler
- Stone Countertops
- Instant Hot Water
Flooring
- Wood
- Carpet
- Laminate
- Tile
Bedrooms and Bathrooms
- 6 Bedrooms
- Primary bedroom located on second floor
- Bathroom on Main Level
- Hydromassage or Jetted Bathtub
Basement
- Basement Fills Entire Space Under The House
- Laundry in Basement
Pool
- In Ground Pool
- Saltwater Pool
Outdoor Features
- Tennis Courts
- Deck
- Patio
- Exterior Lighting
Schools
- Jefferson Elementary School
Utilities
- Forced Air Heating and Cooling System
- Heating System Uses Propane
- Septic Tank
- High Speed Internet
- Cable TV Available
Community Details
- No Home Owners Association
Listing and Financial Details
- Legal Lot and Block 6.012 / 2
- Assessor Parcel Number 422800 47.-2-6.12
Map
Home Values in the Area
Average Home Value in this Area
Tax History
| Year | Tax Paid | Tax Assessment Tax Assessment Total Assessment is a certain percentage of the fair market value that is determined by local assessors to be the total taxable value of land and additions on the property. | Land | Improvement |
|---|---|---|---|---|
| 2024 | $41,047 | $1,025,000 | $146,000 | $879,000 |
| 2023 | $33,695 | $1,025,000 | $146,000 | $879,000 |
| 2022 | $43,055 | $1,025,000 | $146,000 | $879,000 |
| 2021 | $43,243 | $1,025,000 | $146,000 | $879,000 |
| 2020 | $32,946 | $1,025,000 | $146,000 | $879,000 |
| 2019 | $33,964 | $1,025,000 | $146,000 | $879,000 |
| 2018 | $33,964 | $1,025,000 | $146,000 | $879,000 |
| 2017 | $34,194 | $1,025,000 | $146,000 | $879,000 |
| 2014 | -- | $975,000 | $146,000 | $829,000 |
Property History
| Date | Event | Price | List to Sale | Price per Sq Ft |
|---|---|---|---|---|
| 08/04/2025 08/04/25 | For Sale | $1,399,900 | -- | $273 / Sq Ft |
Purchase History
| Date | Type | Sale Price | Title Company |
|---|---|---|---|
| Interfamily Deed Transfer | -- | None Available |
Source: Global MLS
MLS Number: 202523097
APN: 047-000-0002-006-012-0000
- 1872 Currybush Rd
- 1926 Currybush Rd
- 1306 Putnam Rd
- 2185 Hoffman Ln
- 1741 Scotch Ridge Rd
- 810 Duanesburg Rd
- 2241-2275 Duanesburg Rd
- L2.12 Currybush Connection
- 314 Terrace Rd
- 3041 Mariaville Rd
- 1061 Muriel Peterson Dr
- 683 Birchwood Dr
- 214 Juniper Dr
- L122.01 Overlook Ln
- 3682 Mariaville Rd
- 1026 St Lucille Dr
- 619 Mariaville Rd
- 4 Old Fort Ave
- 225 Long Meadow Ln
- L8.1 Mariaville Rd
- 3 Brookview Ct
- 709 Burdeck St
- 36 Glenville St Unit 1st Floor
- 24 W Campbell Rd
- 2505 Edgewood Ave
- 105 Long Pond Dr
- 687 Western Turnpike
- 901 Draper Ave
- 0 Rotterdam St
- 2007 Campbell Ave Unit 2
- 1017 Hegeman St Unit 2nd Floor
- 349 Mohawk Ave Unit 1
- 301 Riverside Ave Unit FirstFloorFront
- 301 Riverside Ave Unit FirstFloorFront
- 1410 Curry Rd
- 1501 Broadway Unit 2
- 1552 Helderberg Ave Unit 4
- 51 Sacandaga Rd Unit 2
- 211 Sacandaga Rd
- 1237 4th Ave
