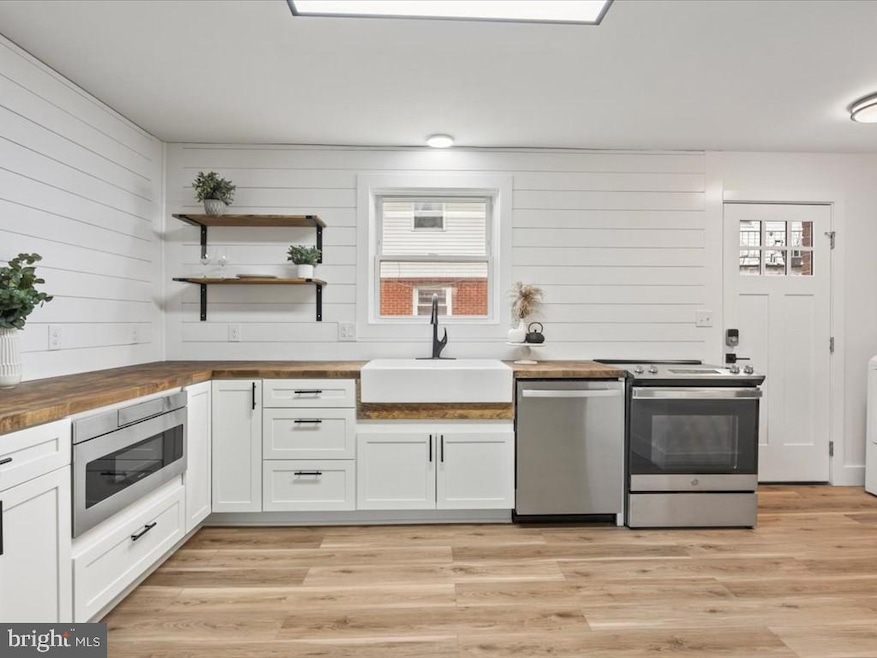1310 Delaware Ln Unit A Hagerstown, MD 21740
West End NeighborhoodHighlights
- 0.34 Acre Lot
- Colonial Architecture
- No HOA
- Open Floorplan
- Main Floor Bedroom
- Porch
About This Home
NEW NEW NEW! Step into luxury at 1310 Delaware Lane, a freshly renovated 3-bedroom, 1-bathroom rental just steps away from Salem Elementary School. The kitchen features new appliances including a state of the art microwave. The bathroom has undergone a stunning transformation, presenting a sleek and contemporary design. Enjoy the convenience of a small community park right in front of your doorstep, providing a perfect space for gatherings, picnics, and outdoor activities. Rest easy knowing you'll have plenty of parking available, ensuring hassle-free accessibility for you and your guests. Take advantage of the proximity to Salem Elementary School, making school runs a breeze. The home is located near shopping including Starbucks, Chipotle, walmart, Homedepot, Smoothie King, and much more. It offers convenience as it's just 3 minutes away from I-80, and 5 minutes away from I-70. Getting to and from will be a breeze! Agent is the owner. We are looking for a strong application with a credit score above 630.
Listing Agent
(240) 409-1396 courtney.jenkins@pearsonsmithrealty.com Pearson Smith Realty, LLC License #5003245 Listed on: 10/29/2025

Home Details
Home Type
- Single Family
Year Built
- Built in 1950
Lot Details
- 0.34 Acre Lot
- Property is in excellent condition
- Property is zoned RMOD
Home Design
- Colonial Architecture
- Brick Exterior Construction
- Shingle Roof
- Asphalt Roof
- Vinyl Siding
Interior Spaces
- 1,000 Sq Ft Home
- Property has 1 Level
- Open Floorplan
- Ceiling Fan
- Bay Window
- Combination Kitchen and Dining Room
- Luxury Vinyl Plank Tile Flooring
- Crawl Space
Kitchen
- Electric Oven or Range
- Built-In Microwave
- Dishwasher
- Disposal
Bedrooms and Bathrooms
- 3 Main Level Bedrooms
- 1 Full Bathroom
- Bathtub with Shower
Laundry
- Front Loading Dryer
- Washer
Parking
- Private Parking
- Driveway
- Off-Street Parking
Outdoor Features
- Patio
- Porch
Utilities
- Forced Air Heating and Cooling System
- 200+ Amp Service
- Natural Gas Water Heater
Listing and Financial Details
- Residential Lease
- Security Deposit $2,000
- Tenant pays for cable TV, electricity, gas, internet, all utilities
- No Smoking Allowed
- 8-Month Min and 36-Month Max Lease Term
- Available 10/29/25
- $65 Application Fee
- Assessor Parcel Number 2225022939
Community Details
Overview
- No Home Owners Association
Pet Policy
- Pets allowed on a case-by-case basis
- Pet Deposit $500
- $50 Monthly Pet Rent
Matterport 3D Tour
Map
Property History
| Date | Event | Price | List to Sale | Price per Sq Ft |
|---|---|---|---|---|
| 11/19/2025 11/19/25 | Under Contract | -- | -- | -- |
| 10/29/2025 10/29/25 | For Rent | $2,000 | -- | -- |
Source: Bright MLS
MLS Number: MDWA2032494
APN: 25-022939
- 1355 Connecticut Ave
- 1361 Connecticut Ave
- 370 Daycotah Ave
- 1362 Connecticut Ave
- 367 Devonshire Rd
- 325 Devonshire Rd
- 511 Rhode Island Ave
- 1321 Marshall St
- 239 Devonshire Rd
- 221 Devonshire Rd
- 259 Daycotah Ave
- 1059 Georgia Ave
- 1027 Florida Ave
- 1016 Georgia Ave
- 446 Stratford Ave
- 1007 Florida Ave
- 518 Stratford Ave
- 212 Daycotah Ave
- 70 Nottingham Rd
- 809 Florida Ave





