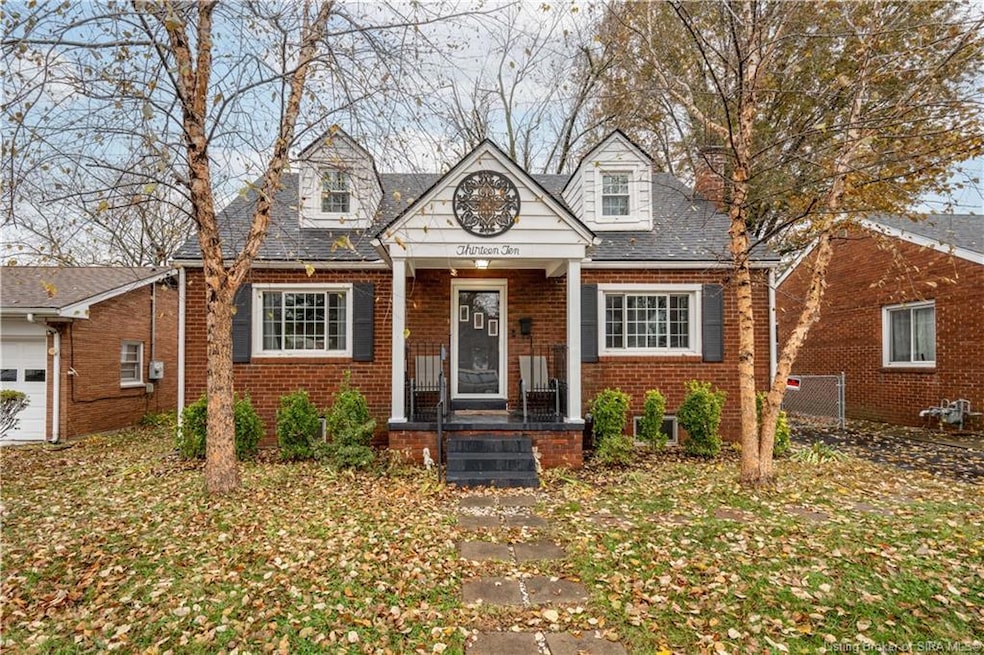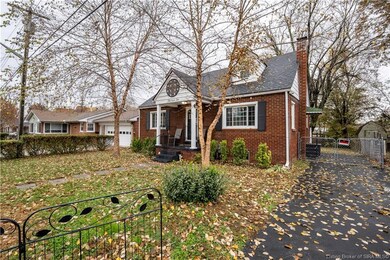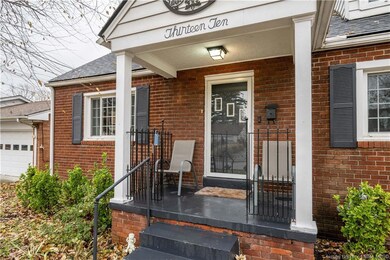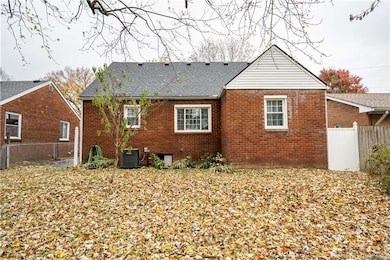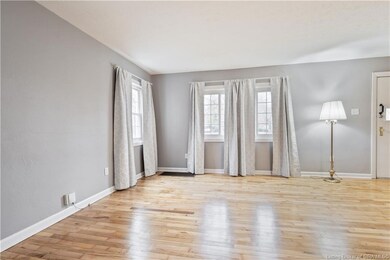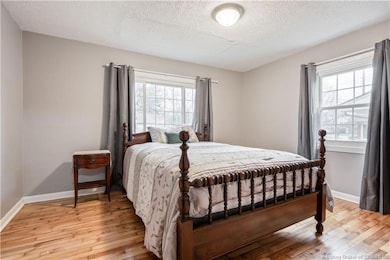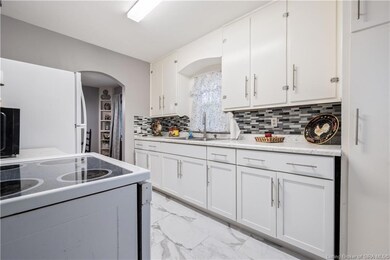1310 E 9th St Jeffersonville, IN 47130
Estimated payment $1,486/month
Highlights
- Covered Patio or Porch
- Fenced Yard
- Shed
- Formal Dining Room
- Thermal Windows
- Landscaped
About This Home
So much charm in this almost 100 years old home. Decorative fencing in front yard with covered porch. Resealed driveway too. Once inside you'll be swept back to yesteryear. Large living room with gorgeous refinished hardwood floors. Adorable dining room with 2 corner shelves for your dishes or knick knacks. So many updates have been done to this house. The list is extensive! Kitchen has a full complement of appliances that remain. new lower cabinets and pantry for extra storage. 2nd floor offers a huge room with 3 smaller closets. Unfinished basement houses the laundry area-washer and dryer remain! Fenced backyard with shed and large tree for extr shade. Furnace-4 years, A/C-2 years, roof-2 yrs, plus so much more. Updates list attached! Sq ft & rm sz approx.
Listing Agent
Schuler Bauer Real Estate Services ERA Powered (N License #RB14045343 Listed on: 11/19/2025

Home Details
Home Type
- Single Family
Est. Annual Taxes
- $2,224
Year Built
- Built in 1926
Lot Details
- 5,227 Sq Ft Lot
- Fenced Yard
- Landscaped
Parking
- Driveway
Home Design
- Block Foundation
- Frame Construction
Interior Spaces
- 1,504 Sq Ft Home
- 1.5-Story Property
- Ceiling Fan
- Thermal Windows
- Formal Dining Room
- Unfinished Basement
- Basement Fills Entire Space Under The House
Kitchen
- Oven or Range
- Microwave
Bedrooms and Bathrooms
- 3 Bedrooms
- 1 Full Bathroom
Laundry
- Dryer
- Washer
Outdoor Features
- Covered Patio or Porch
- Shed
Utilities
- Forced Air Heating and Cooling System
- Natural Gas Water Heater
Listing and Financial Details
- Assessor Parcel Number 102000201525000010
Map
Home Values in the Area
Average Home Value in this Area
Tax History
| Year | Tax Paid | Tax Assessment Tax Assessment Total Assessment is a certain percentage of the fair market value that is determined by local assessors to be the total taxable value of land and additions on the property. | Land | Improvement |
|---|---|---|---|---|
| 2024 | $2,224 | $109,500 | $44,600 | $64,900 |
| 2023 | $2,174 | $202,700 | $44,600 | $158,100 |
| 2022 | $2,088 | $104,000 | $22,100 | $81,900 |
| 2021 | $1,863 | $92,800 | $17,500 | $75,300 |
| 2020 | $1,746 | $85,300 | $14,000 | $71,300 |
| 2019 | $1,628 | $79,400 | $14,000 | $65,400 |
| 2018 | $1,523 | $74,200 | $14,000 | $60,200 |
| 2017 | $1,447 | $70,400 | $14,000 | $56,400 |
| 2016 | $1,435 | $69,800 | $14,000 | $55,800 |
| 2014 | $1,413 | $68,700 | $14,000 | $54,700 |
| 2013 | -- | $67,000 | $14,000 | $53,000 |
Property History
| Date | Event | Price | List to Sale | Price per Sq Ft | Prior Sale |
|---|---|---|---|---|---|
| 11/19/2025 11/19/25 | For Sale | $247,000 | +344.6% | $164 / Sq Ft | |
| 04/26/2017 04/26/17 | Sold | $55,555 | +12.2% | $37 / Sq Ft | View Prior Sale |
| 04/12/2017 04/12/17 | Pending | -- | -- | -- | |
| 04/05/2017 04/05/17 | For Sale | $49,500 | -- | $33 / Sq Ft |
Purchase History
| Date | Type | Sale Price | Title Company |
|---|---|---|---|
| Deed | $55,555 | -- | |
| Warranty Deed | -- | None Available | |
| Quit Claim Deed | -- | Attorney | |
| Deed | $65,000 | -- |
Source: Southern Indiana REALTORS® Association
MLS Number: 2025012704
APN: 10-20-00-201-525.000-010
- 1310 Peach Rd
- 1302 E 10th St
- 1402 Frederick Ave
- 1404 Frederick Ave
- 1400 Frederick Ave
- 1014 E 10th St
- 608 Crestview Ct
- 925 E 7th St Unit 101
- 1528 E 8th St
- 934 E Court Ave
- 904 Fulton St
- 818 Fulton St
- 200 W Park Place
- 809 Wood Ave
- 306 E Charlestown Ave
- 902 Mechanic St
- 616 Fulton St
- 103 Howard Ln
- 1709 Herby Dr
- 1021 E Market St
- 1512 10th St
- 818 Fulton St
- 912 Watt St
- 621 E Chestnut St
- 228 Spring St
- 1919 Viking Dr
- 124 W Chestnut St
- 222 W Maple St
- 1201 Harmony Ln
- 212 Riverside Dr
- 1800 Marina's Edge Way
- 1 Riverpointe Plaza Unit 521
- 703 N Shore Dr
- 1400 Main St
- 1501 Main St
- 600 Cambridge Blvd
- 2125 E 10th St
- 1914 Mellwood Ave
- 79 Highwood Place
- 260 Thompson Ave
