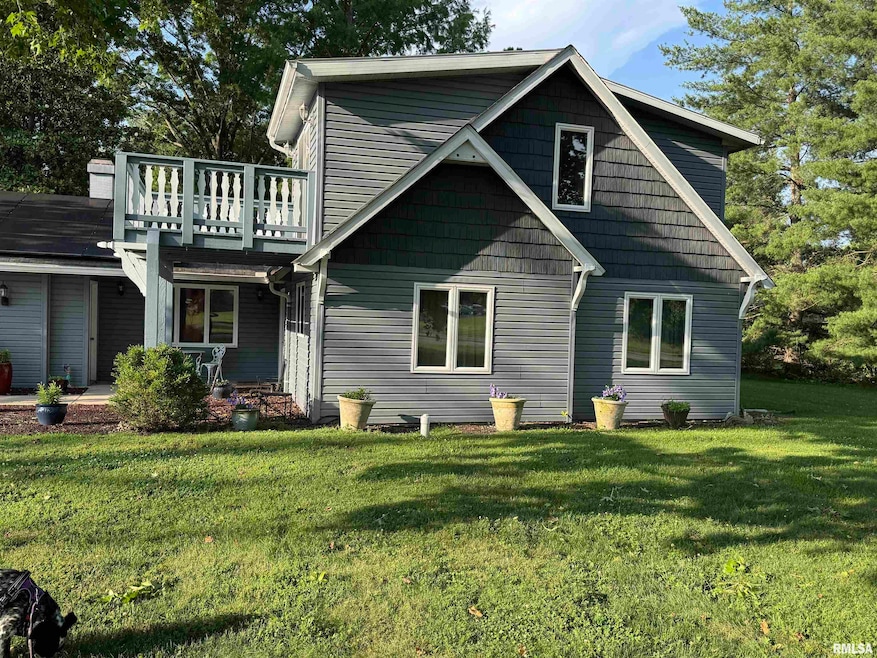Charming 1.5-Story Home with Solar in Carbondale School District. Welcome to this beautifully updated home in town and offering space, style, and sustainability. Featuring solar panels on two sides, this home combines modern energy efficiency with timeless comfort. Inside, enjoy an updated kitchen equipped with high-end Viking appliances, including a gas stovetop and electric oven, granite countertops, and a deep, coated cast iron sink. The layout includes 3 spacious bedrooms (1 on the main level), 2 bathrooms, a living room, family room, dining area, laundry room, and a gas fireplace. The home boasts a dramatic two-story open entry with a sweeping staircase, and one bedroom has an attached office that opens to a large cedar balcony—perfect for relaxing or working from home. Step outside to a beautifully shaded backyard featuring a large deck, gas hookup for a grill, a 2.5-car garage, ample parking on a slab and a half-circle driveway—great for guests or extra vehicles. This well-cared-for property is move-in ready and priced to sell at $225,000. Call today to schedule your private showing!







