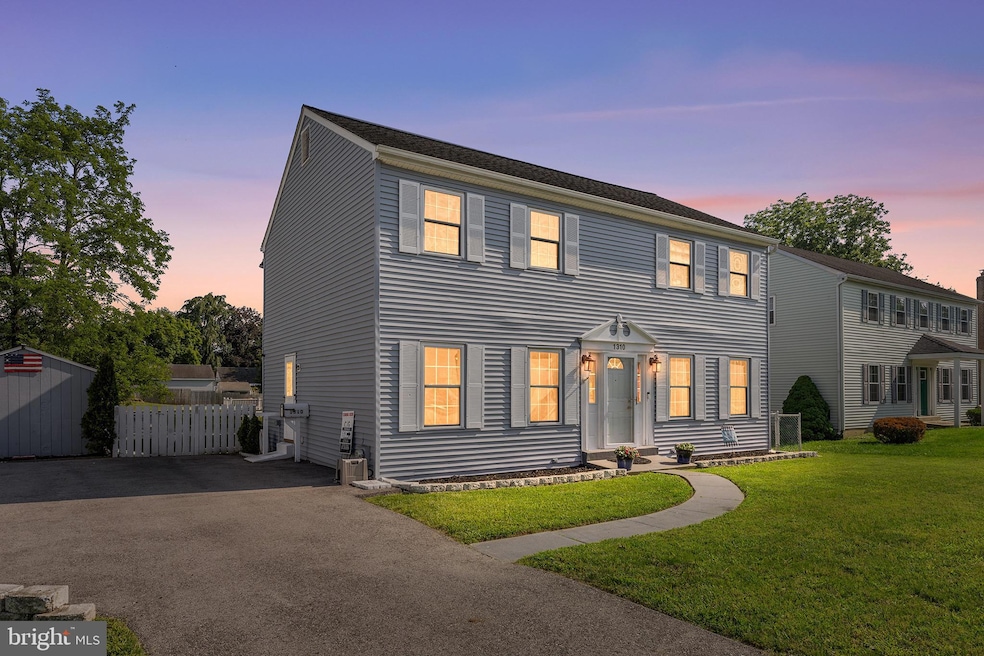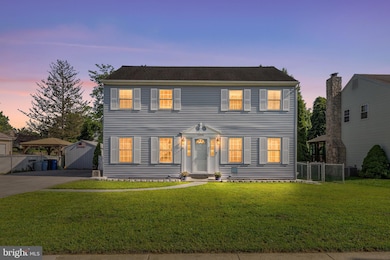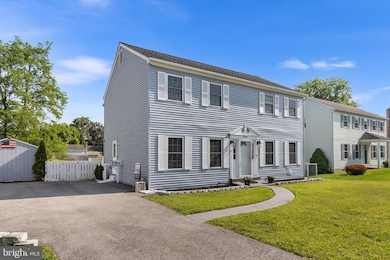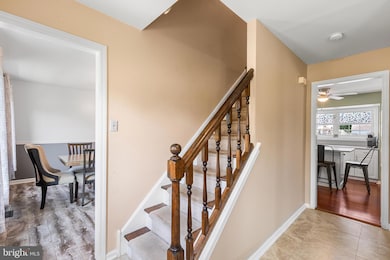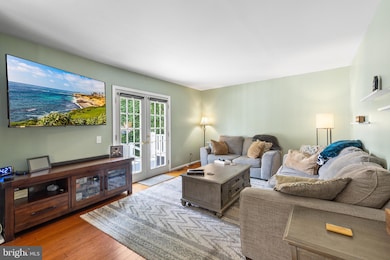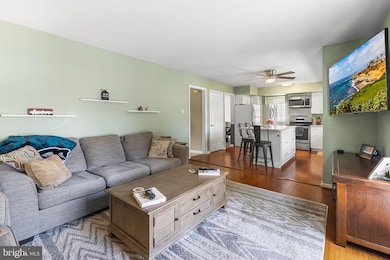
1310 Fairview Ct Unit 2 Woodlyn, PA 19094
Ridley Township NeighborhoodHighlights
- Traditional Architecture
- Central Air
- Heat Pump System
- No HOA
About This Home
As of July 2025Beautiful Home in Swarthmorewood – Ridley School District
Welcome to this cozy and well-kept 3-bedroom, 2.5-bath home on a quiet cul-de-sac in the popular Swarthmorewood section of Ridley. It’s in a great spot within the Ridley School District, making it a perfect place to settle in.
The first floor has a nice flow, with a bright living room, a dining area, and a roomy kitchen with plenty of cabinet space. You’ll also find a convenient half bath and laundry area right on the main floor, which makes day-to-day living super easy.
Upstairs, there are three good-sized bedrooms, including a primary suite with its own full bathroom.
If you're looking for a move-in-ready home in a friendly neighborhood, this one’s definitely worth checking out!
Last Agent to Sell the Property
CG Realty, LLC License #RS367573 Listed on: 06/13/2025
Home Details
Home Type
- Single Family
Est. Annual Taxes
- $8,240
Year Built
- Built in 1986
Lot Details
- 10,454 Sq Ft Lot
- Lot Dimensions are 0.00 x 161.00
Parking
- Driveway
Home Design
- Traditional Architecture
- Block Foundation
- Poured Concrete
- Aluminum Siding
- Vinyl Siding
Interior Spaces
- 1,872 Sq Ft Home
- Property has 2 Levels
- Basement
Bedrooms and Bathrooms
- 3 Main Level Bedrooms
Utilities
- Central Air
- Cooling System Utilizes Natural Gas
- Heat Pump System
- Natural Gas Water Heater
Community Details
- No Home Owners Association
- Swarthmorewood Subdivision
Listing and Financial Details
- Tax Lot 265-006
- Assessor Parcel Number 38-02-00779-02
Ownership History
Purchase Details
Home Financials for this Owner
Home Financials are based on the most recent Mortgage that was taken out on this home.Purchase Details
Home Financials for this Owner
Home Financials are based on the most recent Mortgage that was taken out on this home.Purchase Details
Similar Homes in the area
Home Values in the Area
Average Home Value in this Area
Purchase History
| Date | Type | Sale Price | Title Company |
|---|---|---|---|
| Deed | $429,999 | Keystone Title Services | |
| Deed | $429,999 | Keystone Title Services | |
| Deed | $340,000 | Vast Abstract | |
| Deed | $102,000 | -- |
Mortgage History
| Date | Status | Loan Amount | Loan Type |
|---|---|---|---|
| Open | $343,999 | New Conventional | |
| Closed | $343,999 | New Conventional | |
| Previous Owner | $333,841 | FHA | |
| Previous Owner | $299,250 | Negative Amortization | |
| Previous Owner | $38,500 | Credit Line Revolving | |
| Previous Owner | $254,000 | Fannie Mae Freddie Mac |
Property History
| Date | Event | Price | Change | Sq Ft Price |
|---|---|---|---|---|
| 07/23/2025 07/23/25 | Sold | $429,999 | 0.0% | $230 / Sq Ft |
| 06/21/2025 06/21/25 | Pending | -- | -- | -- |
| 06/13/2025 06/13/25 | For Sale | $429,999 | -- | $230 / Sq Ft |
Tax History Compared to Growth
Tax History
| Year | Tax Paid | Tax Assessment Tax Assessment Total Assessment is a certain percentage of the fair market value that is determined by local assessors to be the total taxable value of land and additions on the property. | Land | Improvement |
|---|---|---|---|---|
| 2025 | $7,666 | $220,790 | $83,110 | $137,680 |
| 2024 | $7,666 | $220,790 | $83,110 | $137,680 |
| 2023 | $7,333 | $220,790 | $83,110 | $137,680 |
| 2022 | $7,098 | $220,790 | $83,110 | $137,680 |
| 2021 | $10,987 | $220,790 | $83,110 | $137,680 |
| 2020 | $8,665 | $153,390 | $41,310 | $112,080 |
| 2019 | $8,507 | $153,390 | $41,310 | $112,080 |
| 2018 | $8,401 | $153,390 | $0 | $0 |
| 2017 | $8,401 | $153,390 | $0 | $0 |
| 2016 | $842 | $153,390 | $0 | $0 |
| 2015 | $842 | $153,390 | $0 | $0 |
| 2014 | $842 | $153,390 | $0 | $0 |
Agents Affiliated with this Home
-
Joanne Joslin

Seller's Agent in 2025
Joanne Joslin
CG Realty, LLC
(267) 230-2309
7 in this area
32 Total Sales
-
MICHAEL SKAY

Buyer's Agent in 2025
MICHAEL SKAY
Coldwell Banker Realty
(610) 809-2198
2 in this area
63 Total Sales
Map
Source: Bright MLS
MLS Number: PADE2092400
APN: 38-02-00779-02
- 1225 Harper Ave
- 419 Fairview Rd
- 1304 Bullens Ln
- 319 Fairview Rd
- 1142 7th Ave
- 346 Morris Ave
- 292 Morris Ave
- 290 Morris Ave
- 1201 Colson Rd
- 712 Macdade Blvd
- 800 Avondale Rd Unit 2C
- 1514 Blackrock Rd
- 167 & 171 Garfield Ave
- 141 Morris Ave
- 608 Milmont Ave
- 137 Garfield Ave
- 818 Hancock Ave
- 129 Garfield Ave
- 131 Milmont Ave
- 700 Avondale Rd Unit 6H
