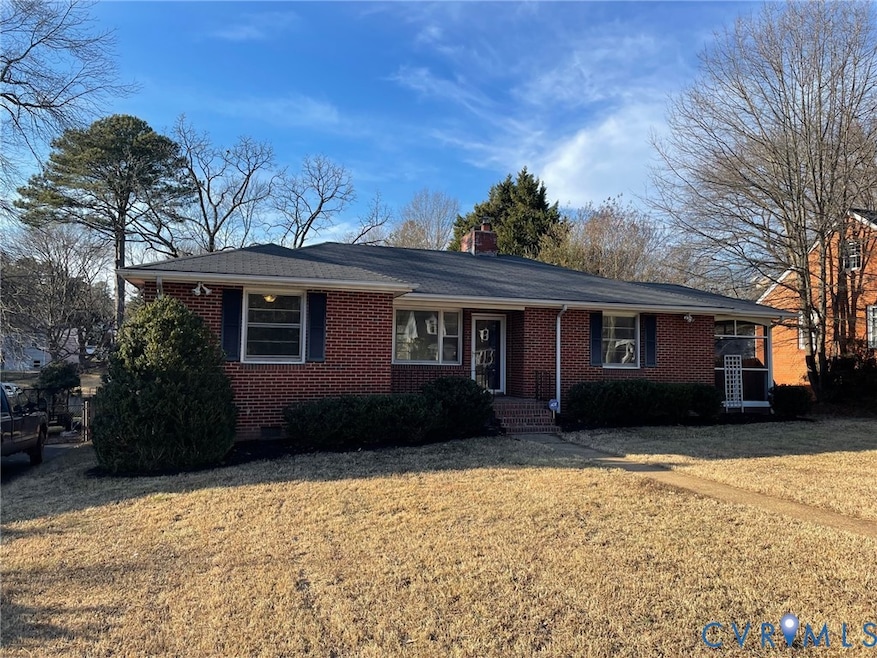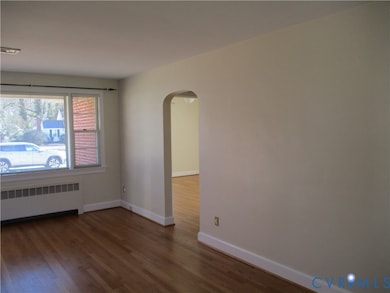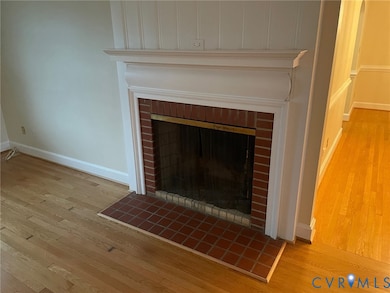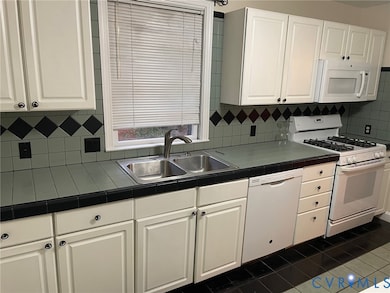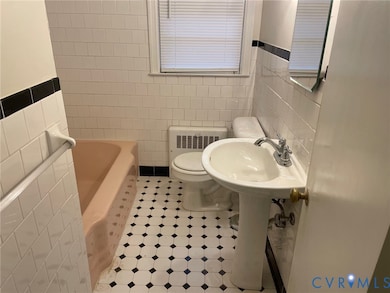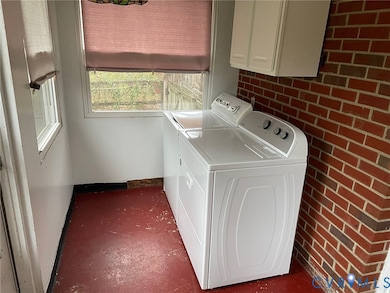1310 Forest Ave Henrico, VA 23229
Highlights
- Wood Flooring
- Workshop
- Ceiling Fan
- 1 Fireplace
- Central Air
- Fenced
About This Home
NEW IMPROVED Price on this cute brick rancher on large lot between Patterson & Three Chopt. Very convenient, great Tuckahoe schools! Newly refinished hardwood floors. 2 spacious Bedrooms, very large Living Room with fireplace, Dining Room, and eat-in Kitchen is fully equipped; gas stove. Washer and dryer included, enclosed back porch & side screened porch. Nice fenced rear yard. Gas radiant heat & central air. Partial cellar/workshop & storage. No smoking. Pets are welcome but conditional. Please contact Sheila Hitt with Gilman & Bateman, Inc., to arrange appointment for showing; 804.798.9108 X3 or sheila.gandb@comcast.net.
Home Details
Home Type
- Single Family
Est. Annual Taxes
- $2,244
Year Built
- 1954
Lot Details
- 0.32 Acre Lot
- Fenced
Interior Spaces
- 1,327 Sq Ft Home
- 1-Story Property
- Ceiling Fan
- 1 Fireplace
- Workshop
- Basement
Kitchen
- Stove
- Microwave
- Dishwasher
Flooring
- Wood
- Ceramic Tile
Bedrooms and Bathrooms
- 2 Bedrooms
- 1 Full Bathroom
Laundry
- Dryer
- Washer
Parking
- Driveway
- Paved Parking
- Off-Street Parking
Schools
- Tuckahoe Elementary And Middle School
- Freeman High School
Utilities
- Central Air
- Radiant Heating System
- Cable TV Available
Listing and Financial Details
- Security Deposit $1,900
- Property Available on 11/24/25
- 12 Month Lease Term
- Assessor Parcel Number 758-742-8439
Map
Source: Central Virginia Regional MLS
MLS Number: 2529651
APN: 758-742-8439
- 1217 Forest Ave
- 8005 Three Chopt Rd
- 7709 Sweetbriar Rd
- 7511 Woodley Rd
- 1516 Westbury Dr
- 9620 University Blvd
- 1011 Horsepen Rd
- 8503 Julian Rd
- 1314 N Parham Rd
- 1719 Rockwood Rd
- 8300 Ridge Rd
- 0 Ridge Rd
- 8803 Dena Dr
- 1312 St Michaels Ln
- 8133 Greystone East Cir Unit 1
- 524 Belle Grove Ln
- 8702 Holly Hill Rd
- 6912 Patterson Ave
- 1812 Westhill Rd
- 2010 Fon Du Lac Rd
- 7716 Patterson Ave
- 8506 Spalding Dr
- 8802-8832 Three Chopt Rd
- 1710 Terrell Dr
- 1516 Glenside Dr
- 8311 Michael Rd
- 39 Gtwy Rd E
- 1321 Farrells West Ave
- 1 Drayson Way
- 6701 Dartmouth Ave
- 1205 Blue Jay Ln
- 9250-9574 Three Chopt Rd
- 9001 Patterson Ave
- 2628 Lassen Walk Unit B
- 31 Huneycutt Dr
- 2604 Sunnybrook Rd
- 66 Dehaven Dr
- 6030 Bremo Rd
- 6811 Paragon Place
- 2675 Hungary Spring Rd
