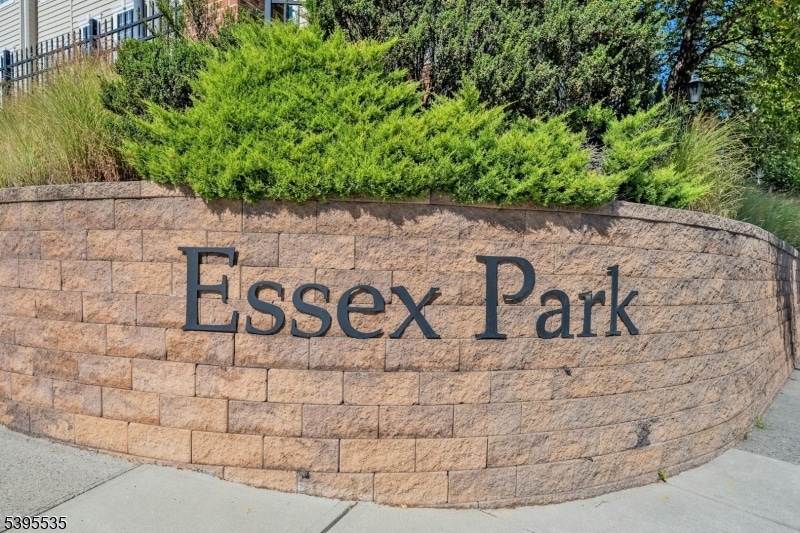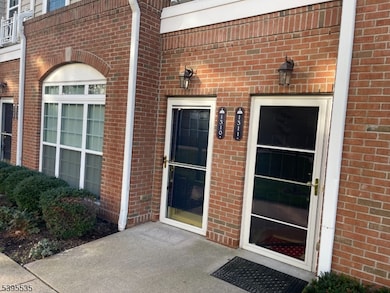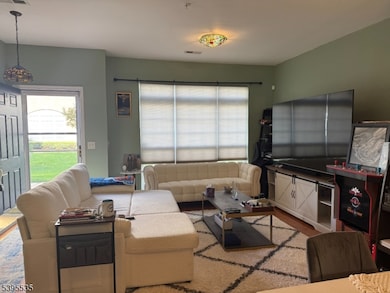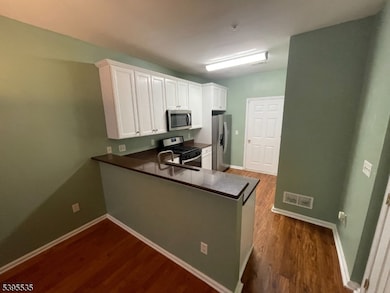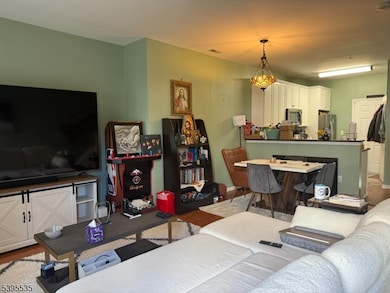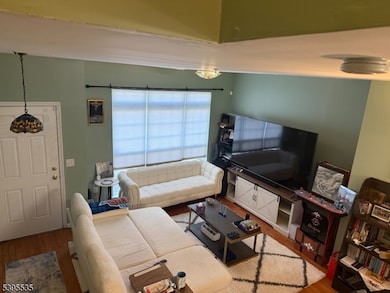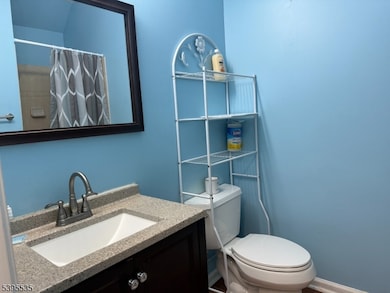1310 Hamilton St Belleville, NJ 07109
Highlights
- 27,872 Sq Ft lot
- L-Shaped Dining Room
- Gazebo
- Wood Flooring
- Community Pool
- 1 Car Direct Access Garage
About This Home
Welcome to the Essex Park gated community! This Belwood Model townhouse offers 2 bedrooms and 3 full baths, ideally situated across from the scenic Hendricks Field Golf Course. Bathed in natural light, this desirable unit provides a welcoming, sun-filled atmosphere.On the first floor, a gourmet kitchen with a breakfast bar flows seamlessly into the open dining and living area perfect for entertaining guests. Upstairs, the second floor offers a master suite, an additional spacious bedroom, a beautifully appointed bathroom, and a convenient laundry area.Essex Park tenants enjoy exclusive access to a saltwater heated pool, a clubhouse, and two gazebo areas that add to the community's charm. This property is conveniently located near multiple transportation options, including a bus to the Light Rail to Penn Station and access to major highways, making commuting easy.Pack your bags and move right in! Don't miss this opportunity to experience the best of Essex Park living. NTN Screening and must have a 700 credit score and approved by the board. $100. per car tag
Listing Agent
COLDWELL BANKER REALTY Brokerage Phone: 973-704-8089 Listed on: 11/05/2025

Townhouse Details
Home Type
- Townhome
Est. Annual Taxes
- $9,832
Year Built
- Built in 2003
Parking
- 1 Car Direct Access Garage
- Off-Street Parking
Home Design
- Tile
Interior Spaces
- 1,074 Sq Ft Home
- Living Room
- L-Shaped Dining Room
- Formal Dining Room
- Front Basement Entry
Kitchen
- Gas Oven or Range
- Microwave
- Dishwasher
Flooring
- Wood
- Wall to Wall Carpet
Bedrooms and Bathrooms
- 2 Bedrooms
- Primary bedroom located on second floor
- 3 Full Bathrooms
Laundry
- Dryer
- Washer
Home Security
Schools
- Number 10 Elementary School
- Belleville Middle School
- Belleville High School
Utilities
- Forced Air Heating and Cooling System
- One Cooling System Mounted To A Wall/Window
- Underground Utilities
Additional Features
- Gazebo
- 0.64 Acre Lot
Listing and Financial Details
- Tenant pays for cable t.v., electric, gas, heat, hot water, sewer
- Assessor Parcel Number 1601-02501-0000-00001-0000-C1310
Community Details
Recreation
- Community Pool
Pet Policy
- Call for details about the types of pets allowed
Additional Features
- Laundry Facilities
- Fire and Smoke Detector
Map
Source: Garden State MLS
MLS Number: 3996261
APN: 01-02501-13-00001-0000-C1310
- 1412 Hamilton St Unit 1412
- 1105 Hamilton St Unit 1105
- 1105 Hamilton St
- 57 Berkeley Ave Unit 59
- 1007 Cunningham Ct
- 143 Carpenter St
- 154 Carpenter St
- 92 Fairway Ave
- 149 Carpenter St
- 805 Deluca Rd
- 9 Marion Ct
- 1 Charles St
- 14 Hewitt Ave
- 16 Pleasant Ave
- 21-29 Barnett Ln
- 21 Barnett Ln Unit C 16
- 55 Center St
- 38 Center St
- 675 Joralemon St
- 731 Belleville Ave Unit C-16
- 23 N Carpenter Terrace
- 310 Freedom Ln Unit 310
- 520 Belleville Ave
- 520 Belleville Ave Unit E306
- 520 Belleville Ave Unit N315
- 520 Belleville Ave Unit W406
- 520 Belleville Ave Unit N310
- 683 Joralemon St
- 543 Joralemon St Unit 2D
- 16 Willet St
- 207 Franklin Ave
- 123 Davey St
- 471 Joralemon St
- 10 Jerome Ave Unit 3rd floor
- 165 Garden Ave Unit 2
- 121 Harrison St
- 610 Mill St
- 21 Woodland Rd
- 442 Joralemon St Unit 2
- 442 Joralemon St
