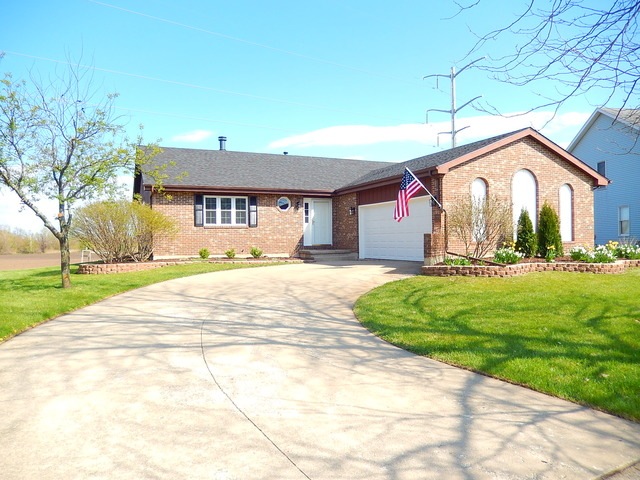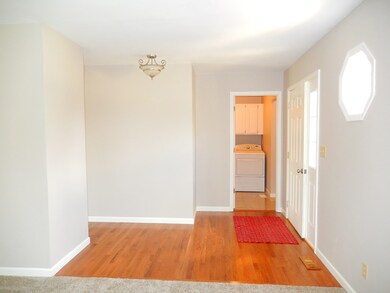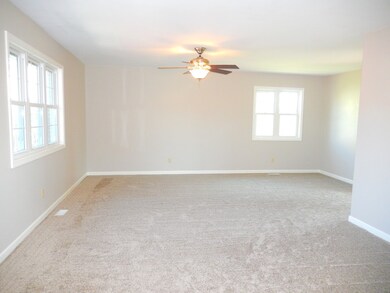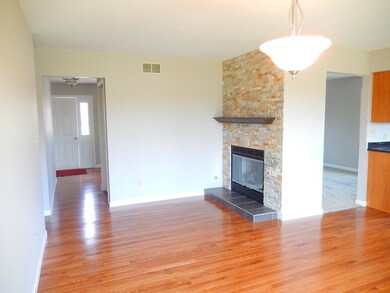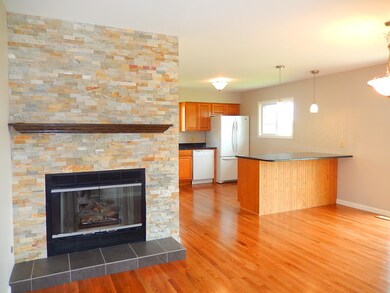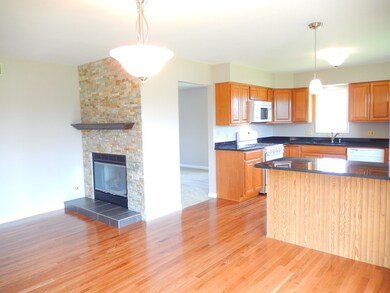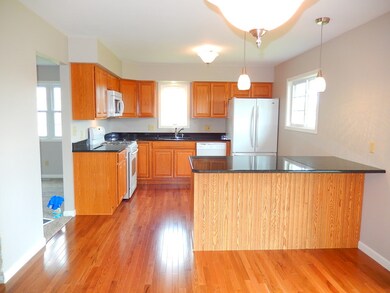
1310 Janet St Sycamore, IL 60178
Highlights
- Ranch Style House
- Attached Garage
- Breakfast Bar
- Wood Flooring
- Wet Bar
- Patio
About This Home
As of June 2015COMPLETELY UPDATED RANCH ON GORGEOUS PRIVATE LOT! Exterior painted & new foundation plantings. NEW INSIDE: GRANITE COUNTERS, OAK CABINETS, HARDWOOD FLOORING, STONE FIREPLACE, APPLIANCES, GRANITE TILE FLOORING IN BATHS & LAUNDRY RM, CARPET, BATHROOM CABINETS, GARAGE DOOR & OPENERS, ROOF, DOWNSPOUTS. Brick paver patio. Finished basement w/bath, family room /wet bar, and bedroom. Plenty of storage. Backs up to field.
Last Agent to Sell the Property
Coldwell Banker Real Estate Group License #475070870 Listed on: 04/30/2015

Home Details
Home Type
- Single Family
Est. Annual Taxes
- $7,494
Year Built
- 1985
Parking
- Attached Garage
- Garage Transmitter
- Garage Door Opener
- Driveway
- Parking Included in Price
- Garage Is Owned
Home Design
- Ranch Style House
- Slab Foundation
- Frame Construction
- Asphalt Shingled Roof
Interior Spaces
- Primary Bathroom is a Full Bathroom
- Wet Bar
- Gas Log Fireplace
- Entrance Foyer
- Wood Flooring
Kitchen
- Breakfast Bar
- Oven or Range
- Microwave
- Dishwasher
- Disposal
Laundry
- Laundry on main level
- Dryer
- Washer
Finished Basement
- Basement Fills Entire Space Under The House
- Finished Basement Bathroom
Outdoor Features
- Patio
Utilities
- Forced Air Heating and Cooling System
- Heating System Uses Gas
Listing and Financial Details
- Homeowner Tax Exemptions
Ownership History
Purchase Details
Home Financials for this Owner
Home Financials are based on the most recent Mortgage that was taken out on this home.Purchase Details
Home Financials for this Owner
Home Financials are based on the most recent Mortgage that was taken out on this home.Purchase Details
Purchase Details
Purchase Details
Home Financials for this Owner
Home Financials are based on the most recent Mortgage that was taken out on this home.Similar Homes in Sycamore, IL
Home Values in the Area
Average Home Value in this Area
Purchase History
| Date | Type | Sale Price | Title Company |
|---|---|---|---|
| Warranty Deed | $198,000 | -- | |
| Warranty Deed | $141,000 | -- | |
| Sheriffs Deed | -- | -- | |
| Quit Claim Deed | -- | -- | |
| Warranty Deed | $219,000 | -- |
Mortgage History
| Date | Status | Loan Amount | Loan Type |
|---|---|---|---|
| Open | $217,440 | New Conventional | |
| Closed | $192,060 | New Conventional | |
| Previous Owner | $175,200 | No Value Available | |
| Previous Owner | $43,800 | No Value Available | |
| Previous Owner | $70,000 | New Conventional |
Property History
| Date | Event | Price | Change | Sq Ft Price |
|---|---|---|---|---|
| 06/20/2015 06/20/15 | Sold | $198,000 | -1.0% | $122 / Sq Ft |
| 05/05/2015 05/05/15 | Pending | -- | -- | -- |
| 04/30/2015 04/30/15 | For Sale | $200,000 | +41.8% | $123 / Sq Ft |
| 12/19/2014 12/19/14 | Sold | $141,000 | +0.4% | $102 / Sq Ft |
| 12/04/2014 12/04/14 | Pending | -- | -- | -- |
| 11/22/2014 11/22/14 | Price Changed | $140,500 | -5.0% | $102 / Sq Ft |
| 10/30/2014 10/30/14 | For Sale | $147,900 | -- | $107 / Sq Ft |
Tax History Compared to Growth
Tax History
| Year | Tax Paid | Tax Assessment Tax Assessment Total Assessment is a certain percentage of the fair market value that is determined by local assessors to be the total taxable value of land and additions on the property. | Land | Improvement |
|---|---|---|---|---|
| 2024 | $7,494 | $97,291 | $21,880 | $75,411 |
| 2023 | $7,494 | $88,842 | $19,980 | $68,862 |
| 2022 | $7,154 | $81,484 | $18,325 | $63,159 |
| 2021 | $6,802 | $76,496 | $17,203 | $59,293 |
| 2020 | $6,704 | $74,616 | $16,780 | $57,836 |
| 2019 | $6,593 | $72,981 | $16,412 | $56,569 |
| 2018 | $6,476 | $70,766 | $15,914 | $54,852 |
| 2017 | $6,312 | $67,966 | $15,284 | $52,682 |
| 2016 | $6,154 | $64,866 | $14,587 | $50,279 |
| 2015 | -- | $61,050 | $13,729 | $47,321 |
| 2014 | -- | $57,972 | $13,037 | $44,935 |
| 2013 | -- | $59,083 | $13,287 | $45,796 |
Agents Affiliated with this Home
-

Seller's Agent in 2015
Nancy Watson
Coldwell Banker Real Estate Group
(815) 756-6757
42 in this area
78 Total Sales
-

Buyer's Agent in 2015
James Dumont
Baird Warner
(630) 364-9119
32 in this area
99 Total Sales
-

Seller's Agent in 2014
Juan Carlos Dominguez
Zamudio Realty Group
(847) 514-9869
74 Total Sales
Map
Source: Midwest Real Estate Data (MRED)
MLS Number: MRD08907456
APN: 06-29-154-024
- 1345 William St
- 1308 Axcel Ln
- 1132 Swanberg Ct
- Rt 23 and Plank Rd Rt 23 and Plank Rd Rd
- 711 Independence Ave
- 1425 Beach Ln
- 218 Mason Ct
- 724 Reynolds Rd
- 13 Briden Ln Unit 13
- 8 Briden Ln Unit 8
- Lot43 Heron Creek Es Letha Westgate Dr
- 740 W State St
- 1929 Galloway Ct
- 1936 Galloway Ct
- 44 Kloe Ln Unit 44
- 22 Kloe Ln Unit 22
- 1147 Alexandria Dr
- 1113 Rose Dr
- 1126 Rose Dr
- 583 Clayton Cir
