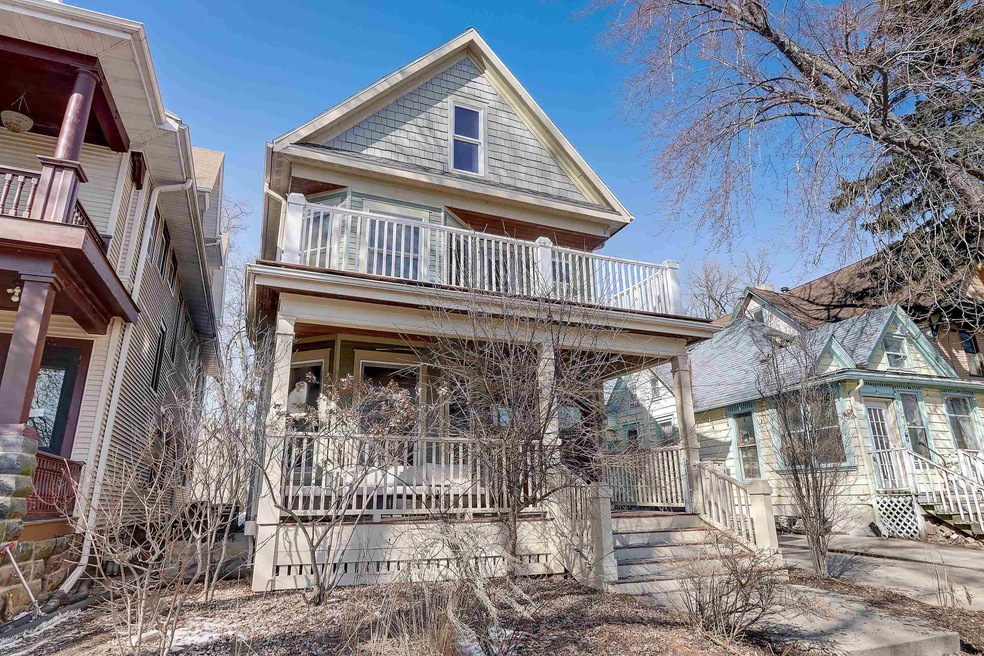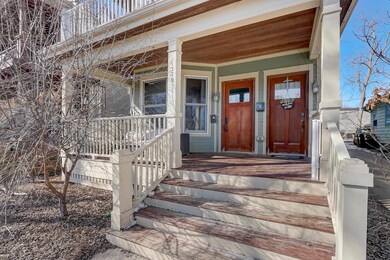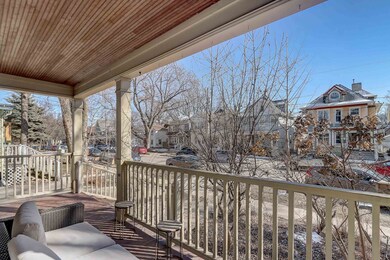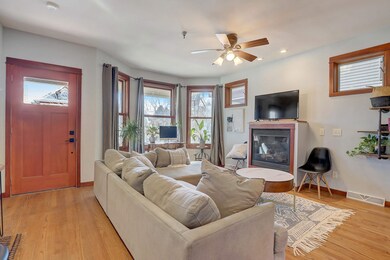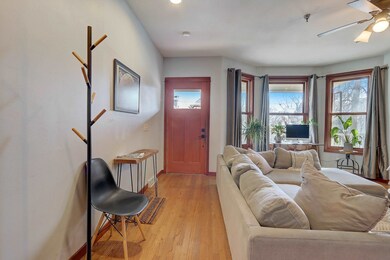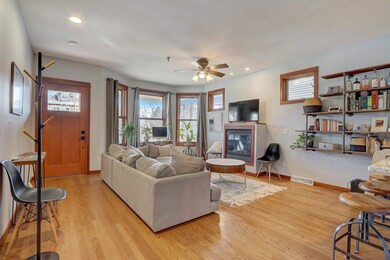
1310 Jenifer St Unit 1 Madison, WI 53703
Marquette NeighborhoodHighlights
- Open Floorplan
- Deck
- Victorian Architecture
- Marquette Elementary Rated A-
- Wood Flooring
- 1 Car Attached Garage
About This Home
As of May 2024Showings 3/27. Awesome condo opportunity in the heart of town and all of its conveniences. Property was completely rebuilt in 2006, maintaining a sense of character while incorporating modern conveniences like an attached garage and walk-in closet. Main floor has wood floors throughout connecting spacious living room with gas fireplace to open-concept kitchen with breakfast bar and designated dining area. Half bath for convenience and guests. The lower level contains a very large owner's suite with spectacular 12 foot ceilings and a second gas fireplace. Super convenient laundry, huge bathroom and customized walk-in closet. Walk to restaurants, grocery stores, parks and the lake. Then, kick of your shoes and relax on the front porch this summer!
Home Details
Home Type
- Single Family
Est. Annual Taxes
- $6,024
Year Built
- Built in 2006
Lot Details
- 4,792 Sq Ft Lot
- Property is zoned HIST-TL-PD
Home Design
- Victorian Architecture
- Poured Concrete
Interior Spaces
- 2-Story Property
- Open Floorplan
- Gas Fireplace
- Wood Flooring
Kitchen
- Oven or Range
- Microwave
- Dishwasher
- Kitchen Island
- Disposal
Bedrooms and Bathrooms
- 1 Bedroom
- Primary Bathroom is a Full Bathroom
- Bathtub and Shower Combination in Primary Bathroom
Laundry
- Laundry on lower level
- Dryer
- Washer
Finished Basement
- Basement Fills Entire Space Under The House
- Basement Ceilings are 8 Feet High
- Basement Windows
Parking
- 1 Car Attached Garage
- Garage Door Opener
- Driveway Level
Schools
- Lapham/Marquette Elementary School
- Okeeffe Middle School
- East High School
Utilities
- Forced Air Cooling System
- Water Softener
- Cable TV Available
Additional Features
- Low Pile Carpeting
- Deck
- Property is near a bus stop
Ownership History
Purchase Details
Home Financials for this Owner
Home Financials are based on the most recent Mortgage that was taken out on this home.Purchase Details
Home Financials for this Owner
Home Financials are based on the most recent Mortgage that was taken out on this home.Purchase Details
Home Financials for this Owner
Home Financials are based on the most recent Mortgage that was taken out on this home.Purchase Details
Home Financials for this Owner
Home Financials are based on the most recent Mortgage that was taken out on this home.Similar Homes in Madison, WI
Home Values in the Area
Average Home Value in this Area
Purchase History
| Date | Type | Sale Price | Title Company |
|---|---|---|---|
| Deed | $412,000 | Knight Barry Title | |
| Condominium Deed | $304,000 | Knight Barry Title | |
| Quit Claim Deed | -- | Attorney | |
| Condominium Deed | $169,000 | None Available |
Mortgage History
| Date | Status | Loan Amount | Loan Type |
|---|---|---|---|
| Open | $206,000 | New Conventional | |
| Closed | $75,000 | Credit Line Revolving | |
| Previous Owner | $119,000 | New Conventional | |
| Previous Owner | $126,750 | New Conventional |
Property History
| Date | Event | Price | Change | Sq Ft Price |
|---|---|---|---|---|
| 05/16/2024 05/16/24 | Sold | $412,000 | 0.0% | $359 / Sq Ft |
| 05/16/2024 05/16/24 | Sold | $412,000 | +3.0% | $359 / Sq Ft |
| 03/28/2024 03/28/24 | Pending | -- | -- | -- |
| 03/28/2024 03/28/24 | Pending | -- | -- | -- |
| 03/21/2024 03/21/24 | For Sale | $399,900 | 0.0% | $348 / Sq Ft |
| 03/20/2024 03/20/24 | For Sale | $399,900 | +31.5% | $348 / Sq Ft |
| 05/10/2021 05/10/21 | Sold | $304,000 | +21.6% | $265 / Sq Ft |
| 04/06/2021 04/06/21 | Pending | -- | -- | -- |
| 04/01/2021 04/01/21 | For Sale | $250,000 | -17.8% | $218 / Sq Ft |
| 03/23/2021 03/23/21 | Off Market | $304,000 | -- | -- |
| 03/18/2021 03/18/21 | For Sale | $250,000 | +47.9% | $218 / Sq Ft |
| 08/09/2012 08/09/12 | Sold | $169,000 | -3.4% | $98 / Sq Ft |
| 06/19/2012 06/19/12 | Pending | -- | -- | -- |
| 05/04/2012 05/04/12 | For Sale | $175,000 | -- | $101 / Sq Ft |
Tax History Compared to Growth
Tax History
| Year | Tax Paid | Tax Assessment Tax Assessment Total Assessment is a certain percentage of the fair market value that is determined by local assessors to be the total taxable value of land and additions on the property. | Land | Improvement |
|---|---|---|---|---|
| 2024 | $12,264 | $351,100 | $49,600 | $301,500 |
| 2023 | $6,024 | $334,400 | $49,600 | $284,800 |
| 2021 | $4,261 | $202,200 | $49,600 | $152,600 |
| 2020 | $4,464 | $202,200 | $24,900 | $177,300 |
| 2019 | $4,482 | $202,200 | $24,900 | $177,300 |
| 2018 | $4,476 | $202,200 | $24,900 | $177,300 |
| 2017 | $4,649 | $202,200 | $24,900 | $177,300 |
| 2016 | $4,380 | $175,800 | $24,900 | $150,900 |
| 2015 | $4,014 | $169,000 | $24,900 | $144,100 |
| 2014 | $4,017 | $169,000 | $24,900 | $144,100 |
| 2013 | $4,792 | $169,000 | $24,900 | $144,100 |
Agents Affiliated with this Home
-

Seller's Agent in 2024
Greta Drammeh
Accord Realty
(608) 438-7138
3 in this area
79 Total Sales
-

Buyer's Agent in 2024
Joe Copeland
Realty Executives
(608) 658-4946
2 in this area
120 Total Sales
-

Seller's Agent in 2021
Alise Wasserburger
Realty Executives
(608) 438-4689
3 in this area
70 Total Sales
-

Seller's Agent in 2012
Liz Lauer
Lauer Realty Group, Inc.
(608) 444-5725
31 in this area
552 Total Sales
-

Buyer's Agent in 2012
Jeff Kramer
Century 21 Affiliated
(608) 235-1081
144 Total Sales
Map
Source: South Central Wisconsin Multiple Listing Service
MLS Number: 1973382
APN: 0710-072-4401-6
- 1342 Rutledge St
- 1216 Rutledge St
- 425 Rogers St
- 1118 Jenifer St
- 1515 Spaight St
- 312 S Ingersoll St Unit 1
- 1046 Williamson St
- 514 Clemons Ave
- 1029 Spaight St Unit 4D
- 1116 E Mifflin St
- 113 N Ingersoll St
- 1140 E Dayton St Unit 205
- 1858 Rutledge St
- 811 Jenifer St
- 1015 E Johnson St
- 1046 E Gorham St Unit 2
- 1042 E Gorham St
- 2106 Center Ave Unit 2
- 2022 E Dayton St Unit 2
- 280 Division St Unit 102
