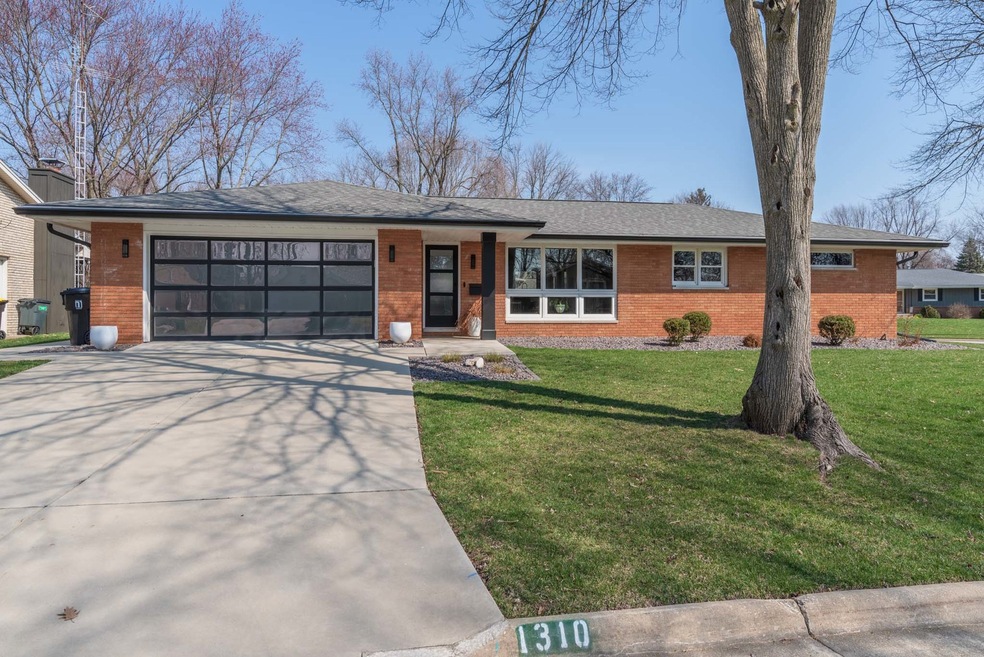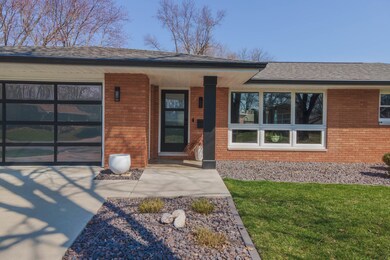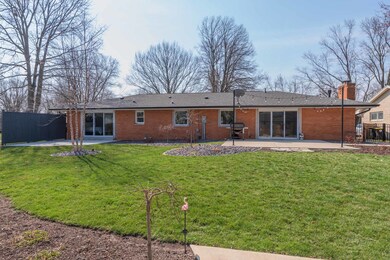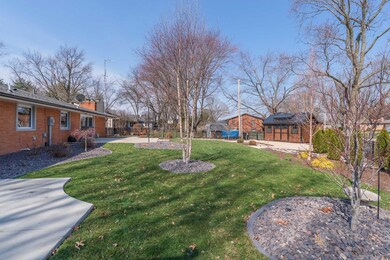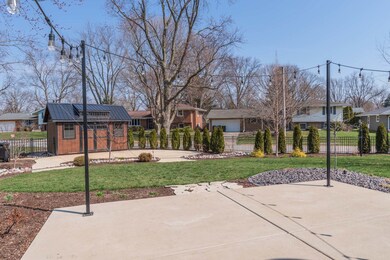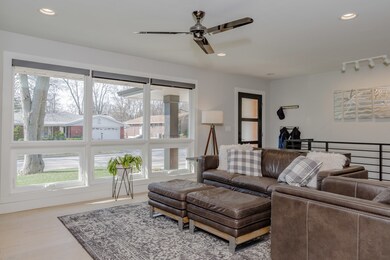
1310 Joan Way Normal, IL 61761
Pleasant Hills NeighborhoodHighlights
- Open Floorplan
- Mature Trees
- Ranch Style House
- Landscaped Professionally
- Fireplace in Hearth Room
- Wood Flooring
About This Home
As of May 2023LOCATION, LOCATION, LOCATION! Recently and professionally remodeled ALL BRICK ranch home in desirable PLEASANT HILLS on private cul-de-sac street!!! There is too much to mention... This hidden gem is in the middle of everything!! The floor plan and finishes have been designed for todays living. OPEN CONCEPT floor plan featuring hearth room, kitchen and family room all visually connected...great for entertaining. The kitchen features Kemper laminate cabinets, Kitchen Aid stainless steel appliances, honed perimeter counter tops and a stunning Cara Marble island and backsplash. Kitchen opens to family room with custom design railing to basement and shiplap feature wall. Wall of windows provides view of landscaped front yard. Hearth room includes thermostatically controlled gas fireplace and three panel slider with views to the manicured backyard and outdoor patio with natural gas spigot . Sure to be a favorite spot for your first cup of morning coffee or an evening glass of wine. The main floor master suite is its own private oasis tucked away in a secluded area of the home. The master bedroom features a 3 panel slider, sitting area, its own private patio and a spa like master bath with walk in closet featuring generous laminate closet organizer with drawers. The master bath is highlighted by a zero clearance shower with two shower heads, spray wand and free standing soaking tub. Don't miss the teak vanity, lighted mirrors and LED pendants. The main floor hall bath is a combination full bath and laundry room with cabinets galore and granite counter tops. Rounding out the main floor is an additional guest bedroom with two closets!!! Most windows were redesigned, resized and replaced to take full advantage of the designed and landscaped yard. The yard is a true gem of the neighborhood featuring custom designed shed that is insulated and heated. Generous fenced in back yard features lighted landscape, multiple patios and beautiful specimen trees; situated to take advantage of the view from inside. Lastly there is a finished basement that offers and additional family room, workout room, full bath and bedroom with egress window added.
Last Agent to Sell the Property
Coldwell Banker Real Estate Group License #475128162 Listed on: 04/13/2023

Home Details
Home Type
- Single Family
Est. Annual Taxes
- $5,184
Year Built
- Built in 1969 | Remodeled in 2018
Lot Details
- 0.35 Acre Lot
- Lot Dimensions are 138x130
- Fenced Yard
- Landscaped Professionally
- Corner Lot
- Irregular Lot
- Mature Trees
Parking
- 2 Car Attached Garage
- Heated Garage
- Garage Door Opener
- Driveway
- Parking Space is Owned
Home Design
- Ranch Style House
- Brick Exterior Construction
- Asphalt Roof
- Radon Mitigation System
Interior Spaces
- 1,600 Sq Ft Home
- Open Floorplan
- Ceiling Fan
- Fireplace in Hearth Room
- Insulated Windows
- Shades
- Blinds
- Family Room Downstairs
- Living Room
- Combination Kitchen and Dining Room
- Den
- Bonus Room
- Wood Flooring
- Video Cameras
Kitchen
- Range with Range Hood
- Microwave
- Dishwasher
- Stainless Steel Appliances
- Disposal
Bedrooms and Bathrooms
- 2 Bedrooms
- 3 Potential Bedrooms
- Walk-In Closet
- 3 Full Bathrooms
Laundry
- Laundry Room
- Laundry on main level
- Laundry in Bathroom
- Gas Dryer Hookup
Finished Basement
- Partial Basement
- Finished Basement Bathroom
- Crawl Space
Schools
- Colene Hoose Elementary School
- Chiddix Jr High Middle School
- Normal Community West High Schoo
Utilities
- Forced Air Heating and Cooling System
- Heating System Uses Natural Gas
- ENERGY STAR Qualified Water Heater
- Water Purifier is Owned
- Satellite Dish
Community Details
- Pleasant Hills Subdivision
Ownership History
Purchase Details
Home Financials for this Owner
Home Financials are based on the most recent Mortgage that was taken out on this home.Purchase Details
Purchase Details
Home Financials for this Owner
Home Financials are based on the most recent Mortgage that was taken out on this home.Purchase Details
Home Financials for this Owner
Home Financials are based on the most recent Mortgage that was taken out on this home.Similar Homes in the area
Home Values in the Area
Average Home Value in this Area
Purchase History
| Date | Type | Sale Price | Title Company |
|---|---|---|---|
| Deed | $370,000 | None Listed On Document | |
| Interfamily Deed Transfer | -- | None Available | |
| Warranty Deed | $162,000 | Frontier Title Co | |
| Warranty Deed | $168,000 | None Available |
Mortgage History
| Date | Status | Loan Amount | Loan Type |
|---|---|---|---|
| Open | $277,500 | New Conventional | |
| Previous Owner | $172,000 | New Conventional | |
| Previous Owner | $172,000 | New Conventional | |
| Previous Owner | $177,000 | Adjustable Rate Mortgage/ARM | |
| Previous Owner | $22,100 | Future Advance Clause Open End Mortgage | |
| Previous Owner | $153,900 | No Value Available | |
| Previous Owner | $148,000 | New Conventional | |
| Previous Owner | $131,100 | New Conventional | |
| Previous Owner | $134,400 | No Value Available |
Property History
| Date | Event | Price | Change | Sq Ft Price |
|---|---|---|---|---|
| 05/18/2023 05/18/23 | Sold | $370,000 | +3.4% | $231 / Sq Ft |
| 04/14/2023 04/14/23 | Pending | -- | -- | -- |
| 04/13/2023 04/13/23 | For Sale | $358,000 | +121.0% | $224 / Sq Ft |
| 07/27/2018 07/27/18 | Sold | $162,000 | -4.6% | $101 / Sq Ft |
| 06/08/2018 06/08/18 | Pending | -- | -- | -- |
| 06/01/2018 06/01/18 | For Sale | $169,900 | -- | $106 / Sq Ft |
Tax History Compared to Growth
Tax History
| Year | Tax Paid | Tax Assessment Tax Assessment Total Assessment is a certain percentage of the fair market value that is determined by local assessors to be the total taxable value of land and additions on the property. | Land | Improvement |
|---|---|---|---|---|
| 2024 | $5,399 | $81,716 | $13,945 | $67,771 |
| 2022 | $5,399 | $66,104 | $11,281 | $54,823 |
| 2021 | $5,184 | $62,368 | $10,643 | $51,725 |
| 2020 | $5,080 | $60,970 | $10,404 | $50,566 |
| 2019 | $5,444 | $60,642 | $10,348 | $50,294 |
| 2018 | $4,708 | $58,470 | $10,238 | $48,232 |
| 2017 | $4,540 | $58,470 | $10,238 | $48,232 |
| 2016 | $4,491 | $58,470 | $10,238 | $48,232 |
| 2015 | $4,357 | $57,100 | $9,998 | $47,102 |
| 2014 | $4,303 | $57,100 | $9,998 | $47,102 |
| 2013 | -- | $57,100 | $9,998 | $47,102 |
Agents Affiliated with this Home
-

Seller's Agent in 2023
Marty Trunk
Coldwell Banker Real Estate Group
(309) 275-0964
1 in this area
86 Total Sales
-

Buyer's Agent in 2023
Ashley Miller
Pathway Realty, PLLC
(217) 552-7921
1 in this area
109 Total Sales
-

Seller's Agent in 2018
Bev Virgil
Coldwell Banker Real Estate Group
(309) 261-4116
4 in this area
281 Total Sales
Map
Source: Midwest Real Estate Data (MRED)
MLS Number: 11758762
APN: 14-27-456-010
- 1001 Sheridan Rd
- 501 S Blair Dr
- 17 Kingswood Dr
- 302 S Orr Dr
- 5 Ardith Dr
- 119 Hammitt Dr
- 111 Riss Dr
- 14 Grandview Dr
- 311 S Towanda Ave Unit 1
- 1108 Westview Dr
- 906 Hanlin Ct
- 10 Kent Dr
- 309 Victor Place
- 1206 Maplewood Dr
- 1408 Hanson Dr
- 1407 Chadwick Dr
- 107 Veronica Way
- 1423 Chadwick Dr
- 204 Ivanhoe Way
- 301 Columbia Dr
