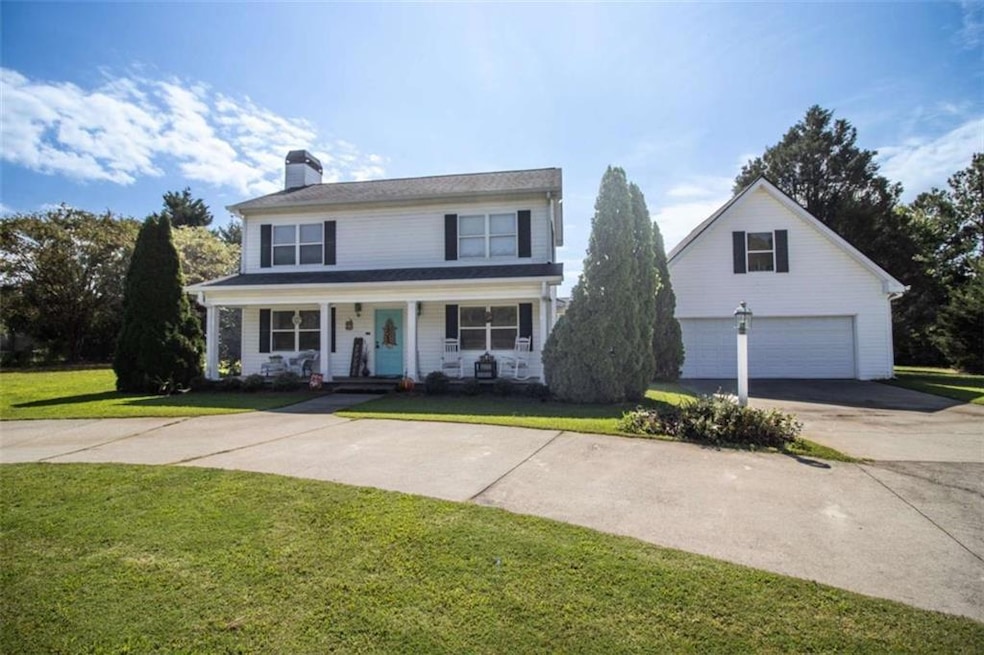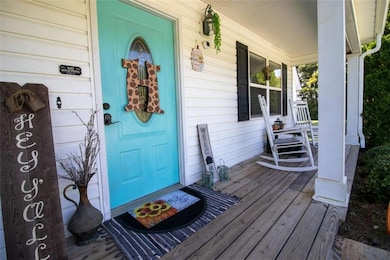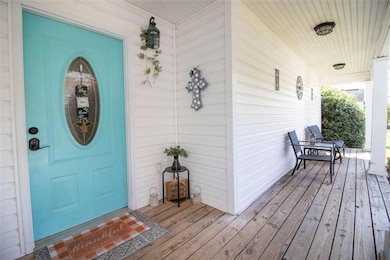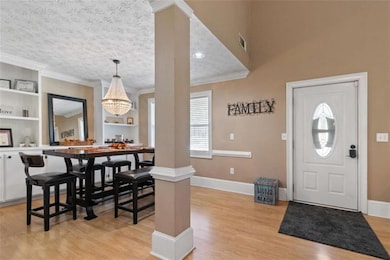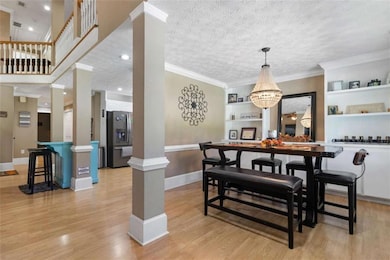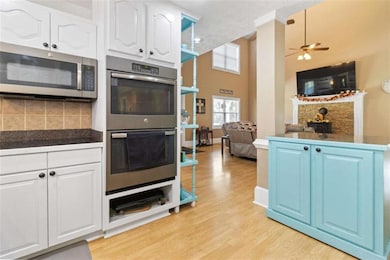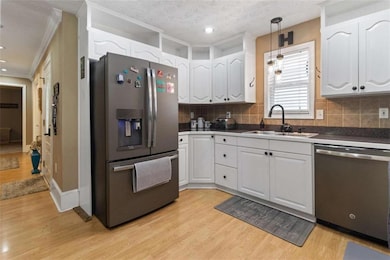1310 Knox Chapel Rd Social Circle, GA 30025
Estimated payment $3,414/month
Highlights
- In Ground Pool
- Wood Burning Stove
- Main Floor Primary Bedroom
- Dining Room Seats More Than Twelve
- Traditional Architecture
- Bonus Room
About This Home
Welcome to this beautiful 4-bedroom, 2.5-bath home situated on 2 serene acres, complete with an inground pool and outdoor half bath for convenience. Inside, you'll find a spacious layout designed for both comfort and entertaining, including a cozy wood-burning fireplace, double ovens in the kitchen, and inviting front and interior porches. The home also features a game room over the 2-car garage with automatic doors, perfect for recreation or extra living space. Outdoor living shines with a circle driveway, charming gazebo, and plenty of room to gather around the pool. A true retreat with space and style, ready for its next owners to enjoy!
Home Details
Home Type
- Single Family
Est. Annual Taxes
- $5,045
Year Built
- Built in 2001
Lot Details
- 2 Acre Lot
- Property fronts a county road
- Back Yard Fenced
- Chain Link Fence
- Level Lot
Parking
- 4 Car Attached Garage
- Parking Accessed On Kitchen Level
- Garage Door Opener
Home Design
- Traditional Architecture
- Slab Foundation
- Composition Roof
- Vinyl Siding
Interior Spaces
- 3,244 Sq Ft Home
- 2-Story Property
- Bookcases
- Ceiling height of 9 feet on the lower level
- Ceiling Fan
- Wood Burning Stove
- Double Pane Windows
- Family Room with Fireplace
- Dining Room Seats More Than Twelve
- Formal Dining Room
- Bonus Room
- Game Room
- Pool Views
- Pull Down Stairs to Attic
Kitchen
- Breakfast Bar
- Double Oven
- Microwave
- Dishwasher
- Kitchen Island
- Solid Surface Countertops
Flooring
- Laminate
- Sustainable
Bedrooms and Bathrooms
- 4 Bedrooms | 1 Primary Bedroom on Main
- Walk-In Closet
- Dual Vanity Sinks in Primary Bathroom
Laundry
- Laundry in Mud Room
- Laundry Room
- Laundry on main level
Pool
- In Ground Pool
- Saltwater Pool
Schools
- Social Circle Elementary And Middle School
- Social Circle High School
Utilities
- Forced Air Zoned Heating and Cooling System
- 220 Volts
- Private Water Source
- Well
- Electric Water Heater
- Septic Tank
- High Speed Internet
- Phone Available
- Cable TV Available
Additional Features
- Front Porch
- Pasture
Listing and Financial Details
- Assessor Parcel Number C172000000092C00
Map
Home Values in the Area
Average Home Value in this Area
Tax History
| Year | Tax Paid | Tax Assessment Tax Assessment Total Assessment is a certain percentage of the fair market value that is determined by local assessors to be the total taxable value of land and additions on the property. | Land | Improvement |
|---|---|---|---|---|
| 2024 | $4,478 | $171,140 | $22,400 | $148,740 |
| 2023 | $4,564 | $167,260 | $20,000 | $147,260 |
| 2022 | $4,571 | $162,700 | $18,000 | $144,700 |
| 2021 | $4,313 | $132,380 | $12,800 | $119,580 |
| 2020 | $4,074 | $121,940 | $11,200 | $110,740 |
| 2019 | $2,533 | $83,100 | $9,600 | $73,500 |
| 2018 | $2,483 | $83,100 | $9,600 | $73,500 |
| 2017 | $2,738 | $79,460 | $9,600 | $69,860 |
| 2016 | $2,246 | $66,156 | $7,200 | $58,956 |
| 2015 | $2,021 | $61,076 | $7,200 | $53,876 |
| 2014 | -- | $61,128 | $7,200 | $53,928 |
Property History
| Date | Event | Price | List to Sale | Price per Sq Ft | Prior Sale |
|---|---|---|---|---|---|
| 10/28/2025 10/28/25 | For Sale | $569,900 | +46.1% | $176 / Sq Ft | |
| 07/06/2021 07/06/21 | Sold | $390,000 | 0.0% | $132 / Sq Ft | View Prior Sale |
| 05/28/2021 05/28/21 | Pending | -- | -- | -- | |
| 05/21/2021 05/21/21 | For Sale | $390,000 | +23.8% | $132 / Sq Ft | |
| 11/04/2019 11/04/19 | Sold | $315,000 | -7.3% | $127 / Sq Ft | View Prior Sale |
| 09/23/2019 09/23/19 | For Sale | $339,900 | +77.0% | $137 / Sq Ft | |
| 04/13/2015 04/13/15 | Sold | $192,000 | -8.5% | $91 / Sq Ft | View Prior Sale |
| 02/27/2015 02/27/15 | Pending | -- | -- | -- | |
| 01/08/2015 01/08/15 | For Sale | $209,900 | -- | $100 / Sq Ft |
Purchase History
| Date | Type | Sale Price | Title Company |
|---|---|---|---|
| Warranty Deed | $390,000 | -- | |
| Warranty Deed | $315,000 | -- | |
| Warranty Deed | $19,748 | -- | |
| Warranty Deed | $192,000 | -- | |
| Quit Claim Deed | -- | -- | |
| Deed | $32,000 | -- |
Mortgage History
| Date | Status | Loan Amount | Loan Type |
|---|---|---|---|
| Open | $370,500 | VA | |
| Previous Owner | $309,294 | FHA | |
| Previous Owner | $182,400 | New Conventional | |
| Previous Owner | $110,400 | New Conventional | |
| Previous Owner | $30,950 | New Conventional |
Source: First Multiple Listing Service (FMLS)
MLS Number: 7673087
APN: C172000000092C00
- 745 Amber Lakes Ct Unit 2
- 1550 Knox Chapel Rd
- 1013 Amber Stapp Studdard Rd
- 2535 Willow Ln
- 5187 Parkview Rd
- 764 Social Circle Fairplay Rd
- 25 Browning Shoals Rd
- 5432 Willow Wind Ct
- 0 Thurman Baccus Rd Unit 10647779
- 0 Thurman Baccus Rd Unit 10438526
- 0 Thurman Baccus Rd Unit 25621897
- 271 Orwell Dr
- 271 Orwell Dr Unit 49
- 345 Woodfin Way
- 140 Weslyn Dr
- 218 Weslyn Dr
- 236 Weslyn Dr
- 278 Woodfin
- 196 Weslyn Dr
- 764 Dove Tree Ln
- 614 Dove Cove
- 332 Cherry St
- 1540 Lipscomb Rd
- 253 Marco Dr
- 175 E Main St Unit A
- 175 E Main St Unit B
- 20 Willow Woods Rd
- 21 Willow Woods Rd
- 70 Eastwood Forest
- 150 Kay Cir
- 265 Deep Step Rd
- 335 Alcovy Cir
- 85 Vinny's Way
- 371 Walker Dr
- 561 Bryson Trail
- 1223 S Madison Ave
- 306 Walker Dr
- 225 W Fambrough St
- 254 Bridgeport Ln
