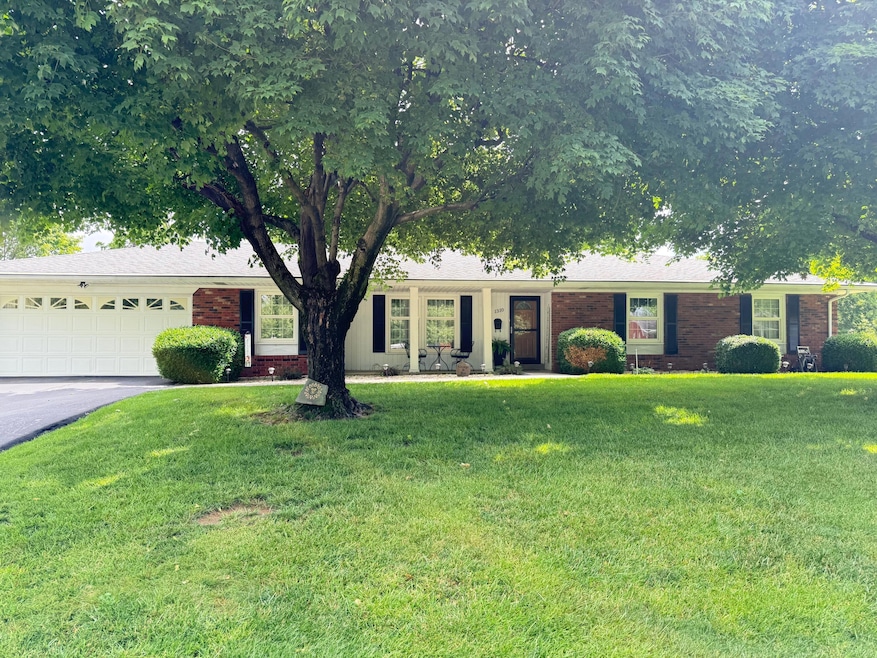
1310 Lago Dr Frankfort, KY 40601
Estimated payment $1,805/month
Total Views
5,092
3
Beds
2
Baths
1,870
Sq Ft
$160
Price per Sq Ft
Highlights
- Ranch Style House
- Attic
- Neighborhood Views
- Wood Flooring
- No HOA
- Fireplace
About This Home
Tierra Linda Gem! 3 BR, 2 BA- 1,870 sqft charmer that is ready to move in! Fall in love with the gorgeous eat-in kitchen, expansive fenced-in backyard on a .29 acre lot, and convenient 2-car garage. This meticulously maintained home boasts a desirable floor plan, a separate dining room for family gatherings, and plenty of space for everyone! Create lasting memories in this beautiful home, your search ends here! Schedule your showing today! 48 hr Kickout - Back up offers welcome!
Home Details
Home Type
- Single Family
Est. Annual Taxes
- $2,051
Year Built
- Built in 1968
Lot Details
- 0.29 Acre Lot
- Chain Link Fence
Parking
- 2 Car Attached Garage
- Front Facing Garage
- Driveway
Home Design
- Ranch Style House
- Brick Veneer
- Block Foundation
- Composition Roof
- Vinyl Siding
Interior Spaces
- 1,870 Sq Ft Home
- Ceiling Fan
- Fireplace
- Entrance Foyer
- Family Room
- Living Room
- Dining Room
- Neighborhood Views
- Attic
Kitchen
- Eat-In Kitchen
- Oven
- Microwave
- Dishwasher
Flooring
- Wood
- Carpet
- Tile
Bedrooms and Bathrooms
- 3 Bedrooms
- 2 Full Bathrooms
Laundry
- Laundry on main level
- Washer and Electric Dryer Hookup
Outdoor Features
- Patio
- Porch
Schools
- Hearn Elementary School
- Elkhorn Middle School
- Franklin Co High School
Utilities
- Cooling Available
- Heating Available
Community Details
- No Home Owners Association
- Tierra Linda Subdivision
Listing and Financial Details
- Assessor Parcel Number 086-20-09-015.00
Map
Create a Home Valuation Report for This Property
The Home Valuation Report is an in-depth analysis detailing your home's value as well as a comparison with similar homes in the area
Home Values in the Area
Average Home Value in this Area
Tax History
| Year | Tax Paid | Tax Assessment Tax Assessment Total Assessment is a certain percentage of the fair market value that is determined by local assessors to be the total taxable value of land and additions on the property. | Land | Improvement |
|---|---|---|---|---|
| 2024 | $2,051 | $169,900 | $0 | $0 |
| 2023 | $2,030 | $169,900 | $0 | $0 |
| 2022 | $328 | $169,900 | $0 | $0 |
| 2019 | $1,303 | $147,000 | $25,000 | $122,000 |
| 2018 | $1,260 | $142,000 | $25,000 | $117,000 |
| 2016 | $1,199 | $142,000 | $25,000 | $117,000 |
Source: Public Records
Property History
| Date | Event | Price | Change | Sq Ft Price |
|---|---|---|---|---|
| 07/25/2025 07/25/25 | Pending | -- | -- | -- |
| 06/27/2025 06/27/25 | For Sale | $299,900 | +76.5% | $160 / Sq Ft |
| 04/03/2020 04/03/20 | Sold | $169,900 | 0.0% | $91 / Sq Ft |
| 02/26/2020 02/26/20 | Pending | -- | -- | -- |
| 02/26/2020 02/26/20 | For Sale | $169,900 | -- | $91 / Sq Ft |
Source: ImagineMLS (Bluegrass REALTORS®)
Purchase History
| Date | Type | Sale Price | Title Company |
|---|---|---|---|
| Quit Claim Deed | -- | None Listed On Document |
Source: Public Records
Similar Homes in Frankfort, KY
Source: ImagineMLS (Bluegrass REALTORS®)
MLS Number: 25013794
APN: 086-20-09-015.00
Nearby Homes
- 303 Arbolado Dr
- 971 Saint Andrews Way
- 1758 Airdrie Ln
- 326 Magnolia Ave
- 101 Randolph Rd
- 13 Whitebridge Ln
- 100 Platinum Dr
- 216 Country Ln
- 7 Whitebridge Ln
- 128 Copperfield Way
- 111 Copperfield Way
- 118 Copperfield Way
- 101 Metcalf Dr
- 103 Metcalf Dr
- 120 Copperfield Way
- 107 Metcalf Dr
- 125 Metcalf Dr
- 123 Metcalf Dr
- 115 Metcalf Dr
- 111 Metcalf Dr






