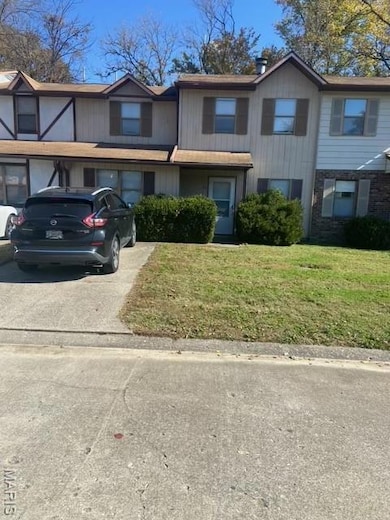1310 Lexington Ave Unit 23 Cape Girardeau, MO 63701
Estimated payment $801/month
Total Views
89
3
Beds
1.5
Baths
1,224
Sq Ft
$98
Price per Sq Ft
Highlights
- Traditional Architecture
- Living Room
- Forced Air Heating and Cooling System
- Patio
- Ceramic Tile Flooring
- Ceiling Fan
About This Home
This home is located at 1310 Lexington Ave Unit 23, Cape Girardeau, MO 63701 and is currently priced at $120,000, approximately $98 per square foot. This property was built in 1982. 1310 Lexington Ave Unit 23 is a home located in Cape Girardeau County with nearby schools including Alma Schrader Elementary School, Central Middle School, and Central Junior High School.
Property Details
Home Type
- Condominium
Est. Annual Taxes
- $837
Year Built
- Built in 1982 | Remodeled
HOA Fees
- $100 Monthly HOA Fees
Home Design
- Traditional Architecture
- Brick Exterior Construction
- Slab Foundation
- Asphalt Roof
- Wood Siding
Interior Spaces
- 1,224 Sq Ft Home
- 2-Story Property
- Ceiling Fan
- Wood Burning Fireplace
- Family Room
- Living Room
Kitchen
- Free-Standing Electric Oven
- Microwave
- Laminate Countertops
Flooring
- Carpet
- Ceramic Tile
Bedrooms and Bathrooms
- 3 Bedrooms
Laundry
- Laundry on main level
- Washer and Dryer
Parking
- No Garage
- Assigned Parking
Schools
- Alma Schrader Elem. Elementary School
- Central Jr. High Middle School
- Central High School
Utilities
- Forced Air Heating and Cooling System
- Single-Phase Power
- Electric Water Heater
- Phone Available
- Cable TV Available
Additional Features
- Stepless Entry
- Patio
Community Details
- Association fees include ground maintenance, roof
- 9 Units
- Heritage Park Condo Association
Listing and Financial Details
- Assessor Parcel Number 16-417-00-12-00200-1023
Map
Create a Home Valuation Report for This Property
The Home Valuation Report is an in-depth analysis detailing your home's value as well as a comparison with similar homes in the area
Home Values in the Area
Average Home Value in this Area
Tax History
| Year | Tax Paid | Tax Assessment Tax Assessment Total Assessment is a certain percentage of the fair market value that is determined by local assessors to be the total taxable value of land and additions on the property. | Land | Improvement |
|---|---|---|---|---|
| 2025 | $882 | $17,720 | $1,490 | $16,230 |
| 2024 | $8 | $16,880 | $1,420 | $15,460 |
| 2023 | $837 | $16,880 | $1,420 | $15,460 |
| 2022 | $771 | $15,560 | $1,310 | $14,250 |
| 2021 | $771 | $15,560 | $1,310 | $14,250 |
| 2020 | $774 | $15,560 | $1,310 | $14,250 |
| 2019 | $772 | $15,560 | $0 | $0 |
| 2018 | $771 | $15,560 | $0 | $0 |
| 2017 | $773 | $15,560 | $0 | $0 |
| 2016 | $724 | $14,640 | $0 | $0 |
| 2015 | $725 | $14,640 | $0 | $0 |
| 2014 | $729 | $14,640 | $0 | $0 |
Source: Public Records
Property History
| Date | Event | Price | List to Sale | Price per Sq Ft |
|---|---|---|---|---|
| 11/06/2025 11/06/25 | For Sale | $120,000 | -- | $98 / Sq Ft |
Source: MARIS MLS
Purchase History
| Date | Type | Sale Price | Title Company |
|---|---|---|---|
| Warranty Deed | -- | -- | |
| Warranty Deed | -- | None Available | |
| Warranty Deed | -- | None Available |
Source: Public Records
Source: MARIS MLS
MLS Number: MIS25074958
APN: 16-417-00-12-00200-1023
Nearby Homes
- 1230 Brookshire Rd Unit 1230 & 1232
- 1533 Birchwood
- 1572 Lexington Ave
- 1553 Valley Forge Ln
- 0 W Cape Rock Drive (Lot# 2) Unit MIS25044464
- 1577 Saratoga St
- 1608 Lexington Ave
- 0 Old Sprigg Street Rd
- 0 Old Sprigg Street Road (Lot# 4) Unit MIS25044481
- 12 Dumaine St
- 11 Dumaine St
- 1623 Lexington Ave
- 1912 Perryville Rd
- 2213 Crown Point Dr
- 7 Turtle Ln
- 2062 Concord Place
- 12 Terrapin Rd
- 1960 Briarwood Dr
- 2237 Sherwood Dr
- 1606 Oak Hills St
- 2070 N Sprigg St
- 1710 N Sprigg St
- 1104 Perry Ave
- 2308 Kenneth Dr
- 1437 N Water St
- 3010 Hawthorne Place Dr
- 3007 Hawthorne Place Dr
- 3011 Hawthorne Place Dr
- 2703 Luce St
- 716 Broadway St
- 716 Broadway St
- 623 Sycamore Cir
- 2820 Themis St Unit D
- 132 S Benton St
- 630 S Spring St
- 120 Edgewood Rd
- 398 Shady Brook Dr
- 1300 W Mar Elm St
- 622 E Maple St
- 301 W High St


