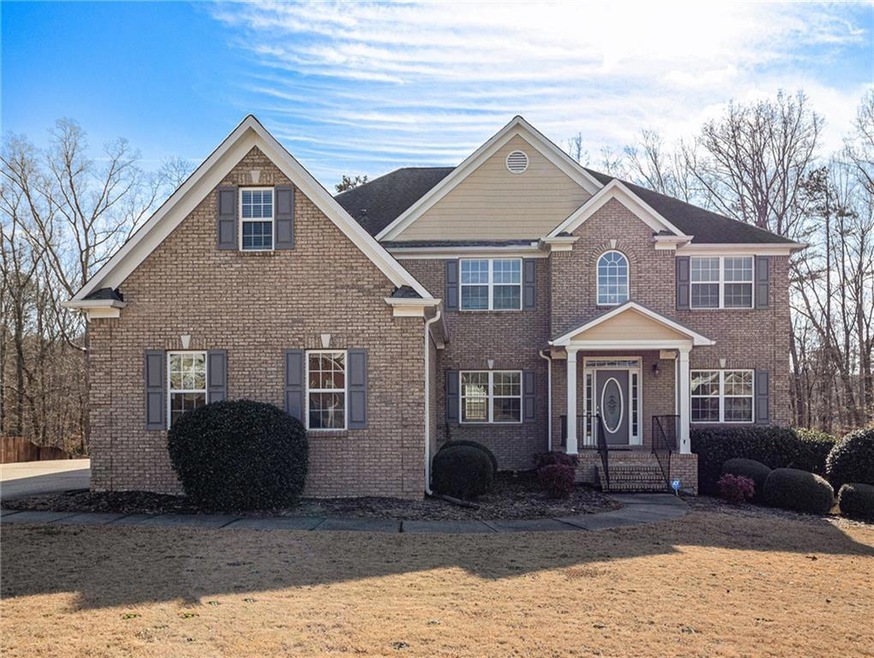Welcome to 1310 Lilac Arbor Road, a stunning residence in Dacula that seamlessly blends comfort, style, and modern living. This 5- bedroom, 3-bathroom home boasts an array of amenities that cater to both functionality and luxury.
The heart of this home is the kitchen, featuring a sizable breakfast bar, stainless steel appliances, a gas cooktop, and an inviting eat-in dining area. The kitchen seamlessly connects to the family room, creating a warm and welcoming space anchored by a cozy fireplace. Perfect for both entertaining and daily living, this area offers a harmonious blend of style and convenience.
On the main floor, you'll discover a bedroom and a full bath, providing flexibility and convenience. The upper floor hosts the oversized master suite, complete with a sitting room and a spacious ensuite. The master ensuite is a sanctuary of comfort, featuring his and her walk-in closets, dual vanities, a soaking tub, and a separate tiled shower.
Additionally, the upper floor includes three more well-appointed guest rooms, a guest bath, a dedicated laundry room and new carpeting throughout. The thoughtful design extends to the full unfinished basement, offering unlimited possibilities for customization and expansion.
Step outside onto the deck and enjoy the fresh air and scenic surroundings. This home is situated in the highly sought-after Dacula school cluster, ensuring access to quality education. Its location is also incredibly convenient, providing easy access to dining, shopping, Sugarloaf Parkway, and Hwy 316.
Don't miss the opportunity to make 1310 Lilac Arbor Road your dream home—a perfect blend of modern comfort, thoughtful design, and prime location in the heart of Dacula, GA.

