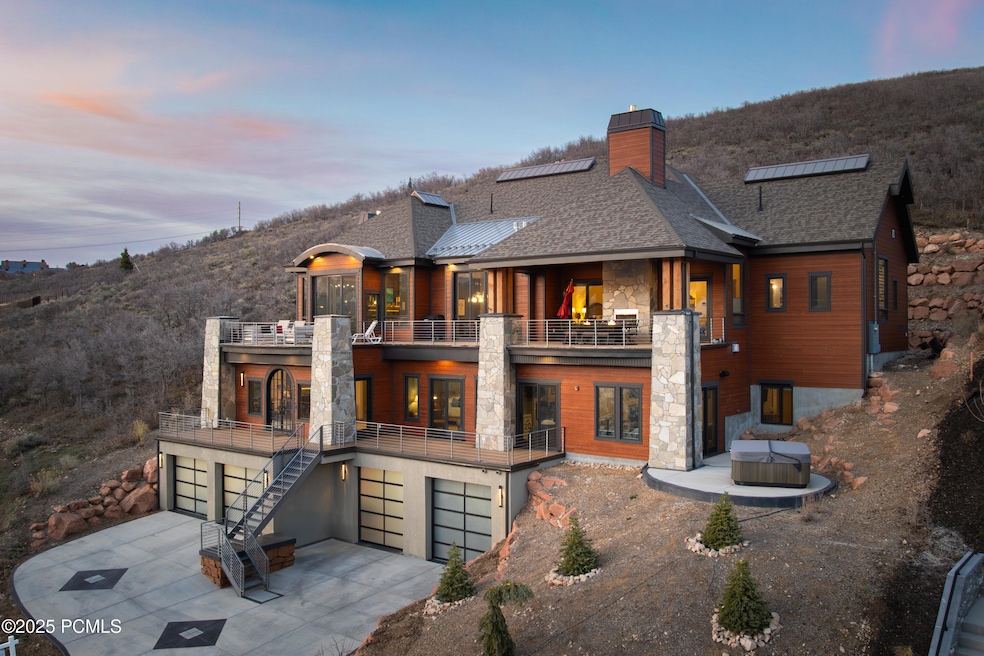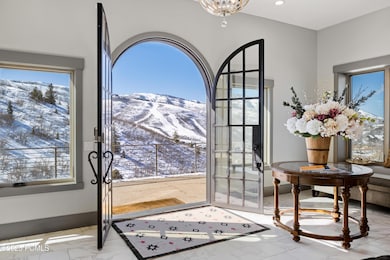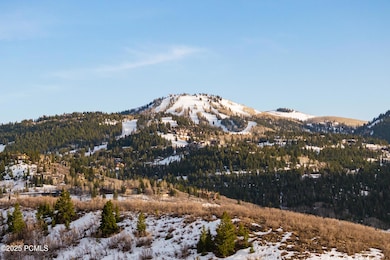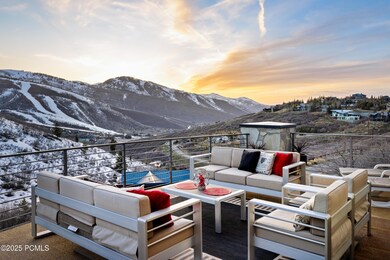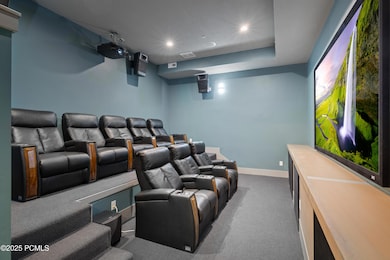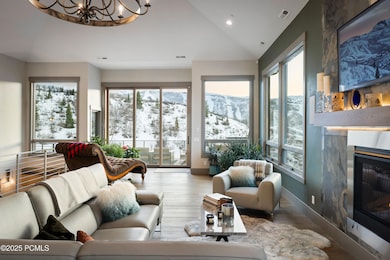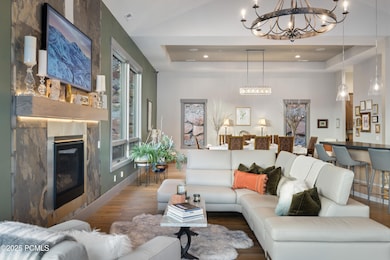1310 Mellow Mountain Rd Park City, UT 84060
Estimated payment $53,103/month
Highlights
- Views of Ski Resort
- Steam Room
- Home Theater
- McPolin Elementary School Rated A
- Heated Driveway
- 1.3 Acre Lot
About This Home
Wake up to panoramic ski-run views in this meticulously constructed 2019 mountainside retreat. Set on a large 1.3 private in-town acre lot, this 7,600 square foot home offers sleek mountain contemporary design. Get your ski gear on in the four-car heated garage, then step across the heated driveway to the waiting complimentary Park City shuttle, delivering you directly to Deer Valley skiing in just a few minutes and placing world-class slopes practically at your doorstep.
Arguably the best location in town, positioned directly between Deer Valley and Park City, just above Main Street and surrounded by hiking and mountain bike trails right out your back door, yet remaining a rare, quiet, and private tranquil setting.
Inside, soaring 12-foot ceilings with vaulted rooms reaching up to 17 feet create dramatic volume, natural light, and sweeping views. The chefâ€TMs kitchen features a commercial Viking refrigerator and freezer, dual dishwashers, and double ovens. Adjacent is a large, fully equipped commercial-style wet sports bar with a rounded design, ideal for entertaining.
Luxury details include solid mahogany doors, wide-plank wood flooring, Italian tile, and wool carpeting throughout. Ten-foot tall LaCantina glass sliders frame expansive mountain vistas, offering front-row views of skiers carving through fresh snow. Comfort is assured with radiant floor heating, forced hot air, and central air conditioning.
Additional highlights include a dedicated commercial cinema room, game room, large-capacity bunk room, seven modern gas fireplaces, spa-inspired steam showers, and a Jacuzzi brand hot tub. With over 3,000 square feet of decks, along with a heated garage, decks, and driveway, this residence is designed for both grand entertaining and refined mountain living.
Home Details
Home Type
- Single Family
Est. Annual Taxes
- $14,478
Year Built
- Built in 2019
Lot Details
- 1.3 Acre Lot
- Landscaped
- Sloped Lot
- Front and Back Yard Sprinklers
HOA Fees
- $21 Monthly HOA Fees
Parking
- 4 Car Attached Garage
- Heated Garage
- Heated Driveway
- Guest Parking
Property Views
- Ski Resort
- Mountain
Home Design
- Wood Frame Construction
- Asphalt Roof
- Metal Roof
- Concrete Perimeter Foundation
Interior Spaces
- 7,595 Sq Ft Home
- Elevator
- Wet Bar
- Sound System
- Vaulted Ceiling
- Ceiling Fan
- 3 Fireplaces
- Gas Fireplace
- Great Room
- Family Room
- Formal Dining Room
- Home Theater
Kitchen
- Breakfast Area or Nook
- Eat-In Kitchen
- Breakfast Bar
- Double Oven
- Gas Range
- Microwave
- Dishwasher
- Viking Appliances
- Kitchen Island
- Granite Countertops
- Disposal
Flooring
- Wood
- Radiant Floor
- Tile
Bedrooms and Bathrooms
- 5 Bedrooms
- Walk-In Closet
- Double Vanity
- Soaking Tub
Laundry
- Laundry Room
- Stacked Washer and Dryer
Home Security
- Home Security System
- Fire and Smoke Detector
- Fire Sprinkler System
Eco-Friendly Details
- Sprinklers on Timer
Outdoor Features
- Deck
- Patio
- Outdoor Gas Grill
Utilities
- Air Conditioning
- Forced Air Heating System
- Programmable Thermostat
- High Speed Internet
- Phone Available
- Cable TV Available
Listing and Financial Details
- Assessor Parcel Number Aprm-6
Community Details
Overview
- April Mountain Subdivision
Amenities
- Steam Room
Map
Home Values in the Area
Average Home Value in this Area
Tax History
| Year | Tax Paid | Tax Assessment Tax Assessment Total Assessment is a certain percentage of the fair market value that is determined by local assessors to be the total taxable value of land and additions on the property. | Land | Improvement |
|---|---|---|---|---|
| 2025 | $22,597 | $4,102,666 | $553,850 | $3,548,816 |
| 2024 | $14,478 | $2,968,525 | $583,000 | $2,385,525 |
| 2023 | $14,478 | $2,567,955 | $500,500 | $2,067,455 |
| 2022 | $16,915 | $2,567,955 | $500,500 | $2,067,455 |
| 2021 | $10,656 | $1,398,377 | $364,650 | $1,033,727 |
| 2020 | $11,311 | $1,398,377 | $364,650 | $1,033,727 |
| 2019 | $11,647 | $1,414,800 | $663,000 | $751,800 |
| 2018 | $5,869 | $713,000 | $663,000 | $50,000 |
| 2017 | $5,185 | $663,000 | $663,000 | $0 |
| 2016 | $5,327 | $663,000 | $663,000 | $0 |
| 2015 | $5,292 | $624,000 | $0 | $0 |
| 2013 | $5,676 | $624,000 | $0 | $0 |
Property History
| Date | Event | Price | List to Sale | Price per Sq Ft | Prior Sale |
|---|---|---|---|---|---|
| 07/17/2025 07/17/25 | Price Changed | $10,100,000 | +6.3% | $1,330 / Sq Ft | |
| 06/27/2025 06/27/25 | For Sale | $9,500,000 | +1168.4% | $1,251 / Sq Ft | |
| 06/17/2015 06/17/15 | Sold | -- | -- | -- | View Prior Sale |
| 05/05/2015 05/05/15 | Pending | -- | -- | -- | |
| 01/07/2015 01/07/15 | For Sale | $749,000 | -- | -- |
Purchase History
| Date | Type | Sale Price | Title Company |
|---|---|---|---|
| Warranty Deed | -- | First American Title Co | |
| Warranty Deed | -- | Cottonwood Title Ins Age |
Mortgage History
| Date | Status | Loan Amount | Loan Type |
|---|---|---|---|
| Open | $450,000 | Commercial |
Source: Park City Board of REALTORS®
MLS Number: 12502893
APN: APRM-6
- 1235 Silver Oak Ct
- 1491 April Mountain Dr
- 777 Aerie Dr
- 1628 Deer Valley Dr N
- 1428 Deer Valley Dr N
- 552 Deer Valley Dr
- 560 Deer Valley Dr
- 1555 Aerie Cir
- 1555 Aerie Cir Unit 2
- 300 Deer Valley Dr Unit RES A
- 300 Deer Valley Dr Unit Residence A
- 568 Deer Valley Dr Unit 8
- 556 Deer Valley Loop Rd Unit 556a
- 755 Rossie Hill Dr
- 201 Heber Ave Unit 502/602.A
- 201 Heber Ave Unit 306A
- 201 Heber Ave Unit 502/60
- 201 Heber Ave Unit 309.E
- 741 Rossie Hill Dr
- 611 Rossie Hill Dr
- 1430 Eagle Way
- 6749 W 2200 Unit 206
- 265 Ontario Ave
- 1150 Empire Ave Unit 42
- 3075 Snow Cloud Cir
- 2024 High St
- 3396 Solamere Dr
- 1402 Empire Ave Unit 2a
- 1402 Empire Ave Unit 2A
- 68 King Rd
- 1415 Lowell Ave Unit 153
- 2245 Sidewinder Dr Unit Modern Park City Condo
- 2285 Sidewinder Dr Unit 731
- 2651 Little Kate Rd
- 15 Nakoma Ct
- 1797 Fox Bay Dr Unit 201
- 4554 N Forestdale Dr
- 969 W Eland Cir Unit 87
- 969 W Eland Cir
- 13331 N Highmark Ct Unit 13331
Ask me questions while you tour the home.
