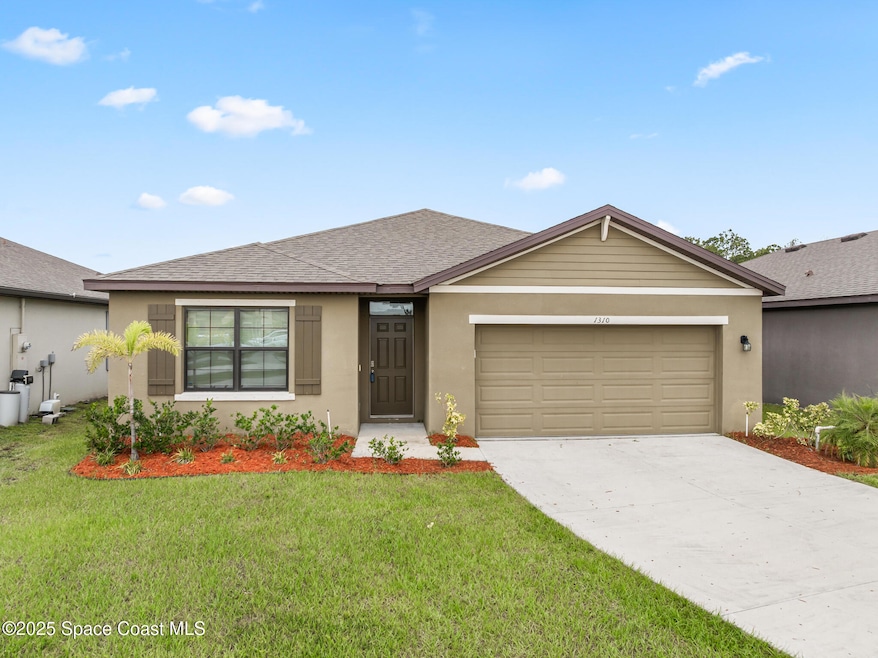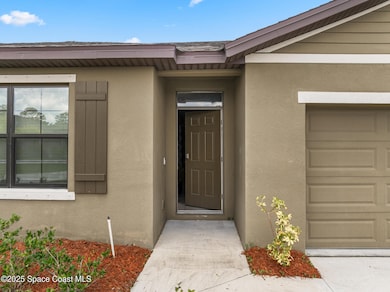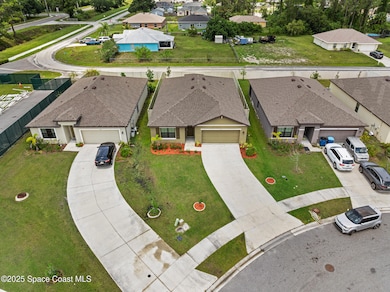
1310 Mineral Loop Dr NW Palm Bay, FL 32907
Northwest Palm Bay NeighborhoodEstimated payment $2,236/month
Highlights
- Open Floorplan
- Porch
- Walk-In Closet
- Community Pool
- 2 Car Attached Garage
- Community Playground
About This Home
This 2022 newer built home in Avery Springs has 4 bedrooms with 2 baths and 1940'ft. No need to worry about the big tickets items with a clean report for the roof, a/c, plumbing, & electrical which will lower your insurance costs. The home features a split plan with the primary bedroom having double sinks and huge walk in closet. Kitchen has stainless steel appliances, granite counters & walk in pantry. BRAND NEW carpet in all bedrooms. The large living area is open and bright with tons of natural light. Home has a sprinkler system and vinyl fenced yard with gates on both sides for convenient access. This community has a pool and playground. Close to I95 and all major restaurants & shopping in Hammock Landings and Melbourne Square Mall. Brand new Publix opening soon just minutes away.
Home Details
Home Type
- Single Family
Est. Annual Taxes
- $4,101
Year Built
- Built in 2022
Lot Details
- 6,970 Sq Ft Lot
- East Facing Home
- Vinyl Fence
- Back Yard Fenced
- Front and Back Yard Sprinklers
HOA Fees
- $83 Monthly HOA Fees
Parking
- 2 Car Attached Garage
- Garage Door Opener
Home Design
- Shingle Roof
- Block Exterior
- Stucco
Interior Spaces
- 1,940 Sq Ft Home
- 1-Story Property
- Open Floorplan
- Ceiling Fan
- Entrance Foyer
Kitchen
- Electric Range
- Microwave
- Dishwasher
- Kitchen Island
- Disposal
Flooring
- Carpet
- Tile
Bedrooms and Bathrooms
- 4 Bedrooms
- Split Bedroom Floorplan
- Walk-In Closet
- 2 Full Bathrooms
- Shower Only
Laundry
- Laundry in unit
- Washer and Electric Dryer Hookup
Outdoor Features
- Porch
Schools
- Jupiter Elementary School
- Central Middle School
- Heritage High School
Utilities
- Central Heating and Cooling System
- Cable TV Available
Listing and Financial Details
- Assessor Parcel Number 28-36-34-Xu-00000.0-0012.00
Community Details
Overview
- Advanced Property Management Association
- Avery Springs Subdivision
Recreation
- Community Playground
- Community Pool
Map
Home Values in the Area
Average Home Value in this Area
Tax History
| Year | Tax Paid | Tax Assessment Tax Assessment Total Assessment is a certain percentage of the fair market value that is determined by local assessors to be the total taxable value of land and additions on the property. | Land | Improvement |
|---|---|---|---|---|
| 2024 | $4,101 | $265,940 | -- | -- |
| 2023 | $4,101 | $258,200 | $0 | $0 |
| 2022 | $927 | $45,000 | $0 | $0 |
| 2021 | $323 | $15,000 | $15,000 | $0 |
Property History
| Date | Event | Price | Change | Sq Ft Price |
|---|---|---|---|---|
| 08/29/2025 08/29/25 | Price Changed | $332,900 | -0.6% | $172 / Sq Ft |
| 08/15/2025 08/15/25 | Price Changed | $335,000 | 0.0% | $173 / Sq Ft |
| 08/14/2025 08/14/25 | Price Changed | $2,200 | -2.2% | $1 / Sq Ft |
| 08/04/2025 08/04/25 | Price Changed | $2,250 | -2.2% | $1 / Sq Ft |
| 07/21/2025 07/21/25 | Price Changed | $2,300 | -2.1% | $1 / Sq Ft |
| 07/15/2025 07/15/25 | Price Changed | $2,350 | -2.1% | $1 / Sq Ft |
| 07/09/2025 07/09/25 | For Rent | $2,400 | 0.0% | -- |
| 06/28/2025 06/28/25 | Price Changed | $345,000 | -1.4% | $178 / Sq Ft |
| 05/30/2025 05/30/25 | For Sale | $349,900 | +12.2% | $180 / Sq Ft |
| 01/31/2022 01/31/22 | Sold | $311,835 | 0.0% | $163 / Sq Ft |
| 09/13/2021 09/13/21 | Pending | -- | -- | -- |
| 09/13/2021 09/13/21 | For Sale | $311,835 | -- | $163 / Sq Ft |
Purchase History
| Date | Type | Sale Price | Title Company |
|---|---|---|---|
| Special Warranty Deed | $311,835 | Dhi Title Of Florida | |
| Special Warranty Deed | $311,835 | Dhi Title Of Florida |
Mortgage History
| Date | Status | Loan Amount | Loan Type |
|---|---|---|---|
| Open | $250,268 | New Conventional | |
| Closed | $249,468 | New Conventional |
Similar Homes in Palm Bay, FL
Source: Space Coast MLS (Space Coast Association of REALTORS®)
MLS Number: 1047521
APN: 28-36-34-XU-00000.0-0012.00
- 1342 Mineral Loop Dr NW
- 126 Hillock Ave NW
- 1290 Wing Rd SW
- 1305 Deedra St NW
- 249 Bubbling Ln
- 1311 Wing Rd SW
- 1209 Whitehurst Rd SW
- Tbd Whitehurst Rd SW
- 1494 Mineral Loop Dr NW
- 1305 Biarritz St NW
- 0 Unknown Unit 1052508
- 1312 Defender St NW
- 1669 Mineral Loop Dr NW
- 1318 Defender St NW
- 1367 Wing Rd SW
- 1035 Captiva Island Cir SW
- 1107 Whitehurst Rd SW
- 1303 Schneider St SW
- 235 Hilliard Rd NW
- 1341 Defender St NW
- 150 Hillock Ave NW
- 1298 Wing Rd SW
- 1071 Whitehurst Rd SW
- 1376 Hazel St NW
- 265 Winfall Ave SW
- 285 Winfall Ave SW
- 1219 Scottish St SW
- 250 Bayshore Ave NW
- 1383 Illinois St NW
- 388 Guinevere Dr SW
- 1084 Thompson Rd SW
- 1507 Jupiter Blvd NW
- 180 Hurtig Ave NW
- 225 Gordon Rd NW
- 1572 Holbrook Rd NW
- 434 Wells Ave SW
- 836 Dockside Dr SW
- 837 Americana Blvd NW
- 1727 Rangoon Rd NW
- 515 Holmes Ave NW






