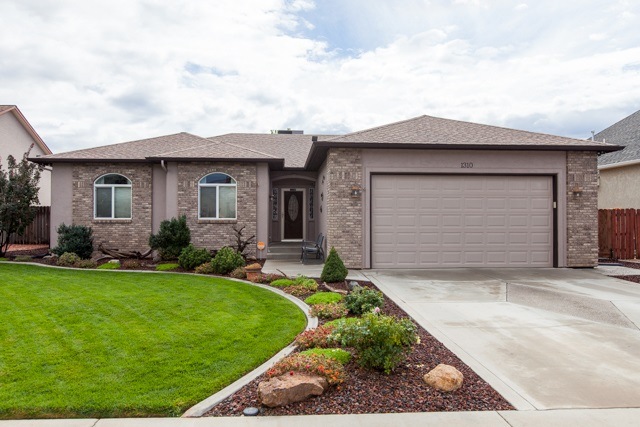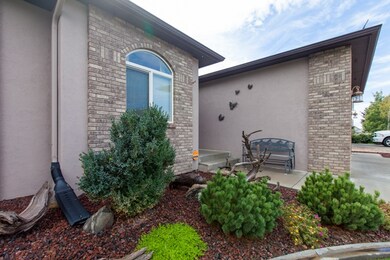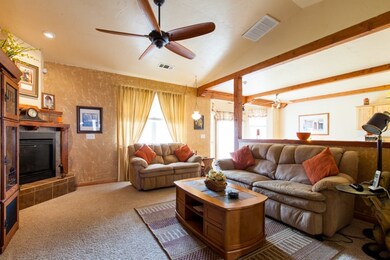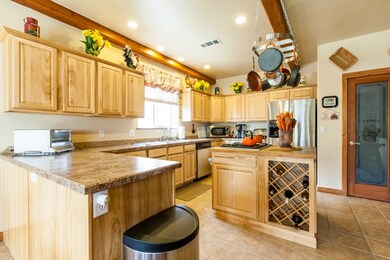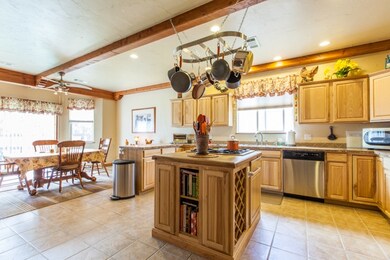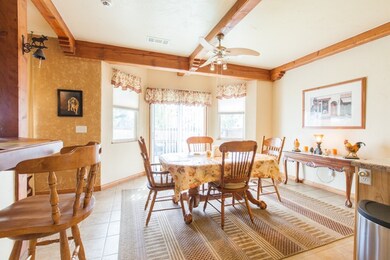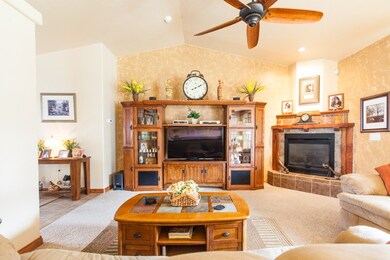
1310 Monument Ct Fruita, CO 81521
Highlights
- Deck
- Ranch Style House
- 2 Car Attached Garage
- Vaulted Ceiling
- Hydromassage or Jetted Bathtub
- Eat-In Kitchen
About This Home
As of March 2022What a gem, this 3 bedroom 2 bath 1692 square foot home is filled with upgrades and is meticulously maintained. Large kitchen with gas Jenn-Air cooktop and stove. Dining area will easily fit your whole family, or all your guests. Home has wood beams, vaulted ceilings and gas fireplace accentuating its custom feel. Spacious master with on suite. Jetted tub, Hand painted dual vanity, double showerhead and large closet will allow you to slip into your own oasis. Beautiful landscaping in the front and back gives this home great curb appeal and leased solar will keep your energy bills low.
Last Agent to Sell the Property
Sam Barnes
EXP REALTY, LLC License #FA100068149 Listed on: 10/03/2016

Last Buyer's Agent
Sam Barnes
EXP REALTY, LLC License #FA100068149 Listed on: 10/03/2016

Home Details
Home Type
- Single Family
Est. Annual Taxes
- $1,303
Year Built
- 2004
Lot Details
- Lot Dimensions are 70 x 100
- Kennel
- Privacy Fence
- Landscaped
- Sprinkler System
HOA Fees
- $17 Monthly HOA Fees
Home Design
- Ranch Style House
- Brick Exterior Construction
- Wood Frame Construction
- Asphalt Roof
- Stucco Exterior
Interior Spaces
- 1,692 Sq Ft Home
- Vaulted Ceiling
- Ceiling Fan
- Gas Log Fireplace
- Window Treatments
- Living Room
- Dining Room
- Crawl Space
- Home Security System
Kitchen
- Eat-In Kitchen
- Gas Oven or Range
- Dishwasher
Flooring
- Carpet
- Tile
Bedrooms and Bathrooms
- 3 Bedrooms
- Walk-In Closet
- 2 Bathrooms
- Hydromassage or Jetted Bathtub
- Walk-in Shower
Laundry
- Laundry on main level
- Dryer
- Washer
Parking
- 2 Car Attached Garage
- Garage Door Opener
Eco-Friendly Details
- Solar owned by a third party
Outdoor Features
- Deck
- Shed
Utilities
- Refrigerated Cooling System
- Forced Air Heating System
Community Details
Listing and Financial Details
- Seller Concessions Offered
Ownership History
Purchase Details
Home Financials for this Owner
Home Financials are based on the most recent Mortgage that was taken out on this home.Purchase Details
Home Financials for this Owner
Home Financials are based on the most recent Mortgage that was taken out on this home.Purchase Details
Home Financials for this Owner
Home Financials are based on the most recent Mortgage that was taken out on this home.Purchase Details
Home Financials for this Owner
Home Financials are based on the most recent Mortgage that was taken out on this home.Purchase Details
Home Financials for this Owner
Home Financials are based on the most recent Mortgage that was taken out on this home.Purchase Details
Similar Homes in Fruita, CO
Home Values in the Area
Average Home Value in this Area
Purchase History
| Date | Type | Sale Price | Title Company |
|---|---|---|---|
| Special Warranty Deed | $446,500 | None Listed On Document | |
| Warranty Deed | $338,000 | Heritage Title Co | |
| Warranty Deed | $264,900 | Land Title Guarantee Company | |
| Warranty Deed | $237,900 | Meridian Land Title Llc | |
| Interfamily Deed Transfer | -- | -- | |
| Warranty Deed | $39,900 | First American Heritage Titl |
Mortgage History
| Date | Status | Loan Amount | Loan Type |
|---|---|---|---|
| Open | $451,010 | New Conventional | |
| Previous Owner | $304,200 | New Conventional | |
| Previous Owner | $256,953 | New Conventional | |
| Previous Owner | $133,600 | New Conventional | |
| Previous Owner | $140,700 | Unknown | |
| Previous Owner | $137,900 | Fannie Mae Freddie Mac | |
| Previous Owner | $168,000 | New Conventional | |
| Previous Owner | $31,500 | Credit Line Revolving | |
| Previous Owner | $153,100 | Construction |
Property History
| Date | Event | Price | Change | Sq Ft Price |
|---|---|---|---|---|
| 03/21/2022 03/21/22 | Sold | $446,500 | +2.1% | $264 / Sq Ft |
| 02/04/2022 02/04/22 | Pending | -- | -- | -- |
| 02/03/2022 02/03/22 | For Sale | $437,500 | +29.4% | $259 / Sq Ft |
| 08/28/2020 08/28/20 | Sold | $338,000 | +0.9% | $200 / Sq Ft |
| 07/07/2020 07/07/20 | Pending | -- | -- | -- |
| 06/19/2020 06/19/20 | For Sale | $335,000 | +26.5% | $198 / Sq Ft |
| 11/23/2016 11/23/16 | Sold | $264,900 | 0.0% | $157 / Sq Ft |
| 10/24/2016 10/24/16 | Pending | -- | -- | -- |
| 10/03/2016 10/03/16 | For Sale | $264,900 | -- | $157 / Sq Ft |
Tax History Compared to Growth
Tax History
| Year | Tax Paid | Tax Assessment Tax Assessment Total Assessment is a certain percentage of the fair market value that is determined by local assessors to be the total taxable value of land and additions on the property. | Land | Improvement |
|---|---|---|---|---|
| 2024 | $2,125 | $26,050 | $4,580 | $21,470 |
| 2023 | $2,125 | $26,050 | $4,580 | $21,470 |
| 2022 | $1,799 | $21,690 | $4,170 | $17,520 |
| 2021 | $1,810 | $22,310 | $4,290 | $18,020 |
| 2020 | $1,619 | $20,340 | $4,290 | $16,050 |
| 2019 | $1,543 | $20,340 | $4,290 | $16,050 |
| 2018 | $1,417 | $17,230 | $3,780 | $13,450 |
| 2017 | $1,288 | $17,230 | $3,780 | $13,450 |
| 2016 | $1,288 | $18,090 | $4,180 | $13,910 |
| 2015 | $1,304 | $18,090 | $4,180 | $13,910 |
| 2014 | $1,112 | $15,530 | $3,980 | $11,550 |
Agents Affiliated with this Home
-
Erika Doyle

Seller's Agent in 2022
Erika Doyle
REALTY ONE GROUP WESTERN SLOPE
(970) 216-9881
6 in this area
96 Total Sales
-
Kelley Griffin

Buyer's Agent in 2022
Kelley Griffin
CHESNICK REALTY, LLC
(970) 589-6555
36 in this area
89 Total Sales
-
S
Seller's Agent in 2016
Sam Barnes
EXP REALTY, LLC
Map
Source: Grand Junction Area REALTOR® Association
MLS Number: 684407
APN: 2697-162-09-032
- 109 Wimberly Dr
- 222 S Bookcliff Ct
- 357 N Bookcliff Ct
- 1248 Inverness Way
- 353 Belden Ct
- 1139 Aspen Village Loop
- 1259 Windsor Park Dr
- 360 Vista Valley Dr
- 1121 & 392 Hatchet Canyon Cir
- 413 Holly Park Dr
- 1113 & 1115 Hatchet Canyon Cir
- 1178 Windsor Park Dr
- 1168 Windsor Park Dr
- 1159 E Carolina Ave Unit 4
- 1143 E Carolina Ave Unit 3
- 256 Sargent Cir
- 1191 Richwood Ave
- 509 Virgo Way
- 516 Virgo Way
- 1124 E Carolina Ave Unit 1
