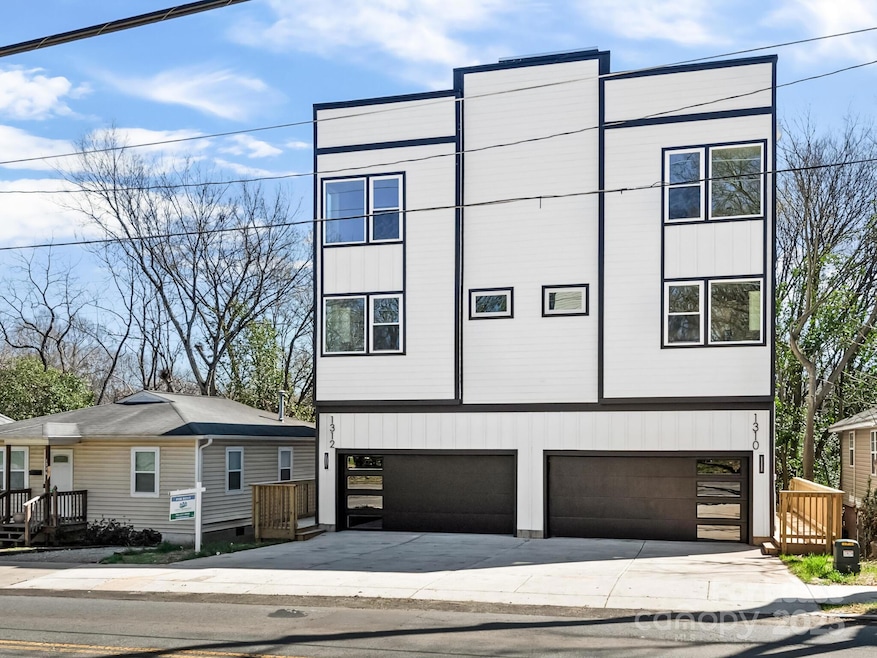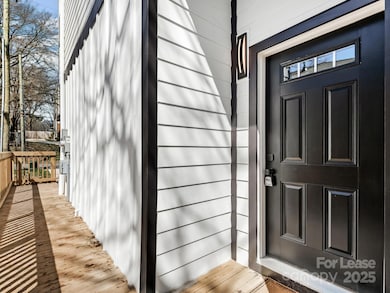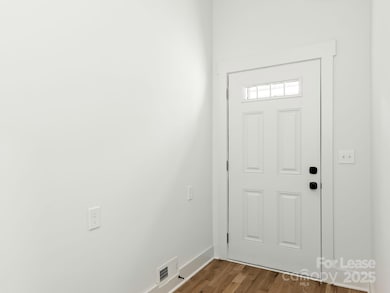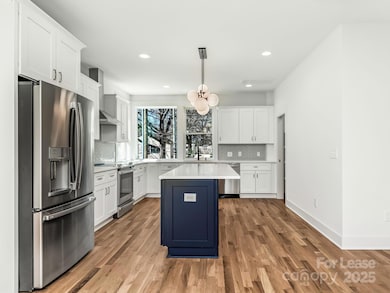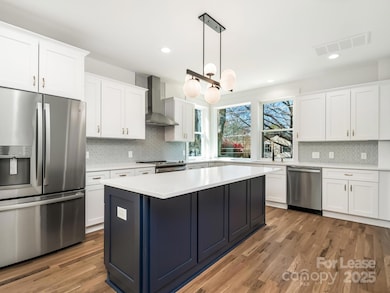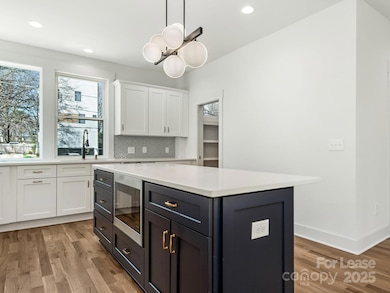1310 N Davidson St Charlotte, NC 28206
Belmont NeighborhoodHighlights
- City View
- Deck
- Wooded Lot
- Open Floorplan
- Contemporary Architecture
- Wood Flooring
About This Home
Custom 3 story home in the heart of Belmont/Optimist Park. From the moment you step inside, you’ll notice the thoughtful design and upscale finishes that make this home truly special. Gleaming custom hardwoods, statement lighting, and eye-catching tilework set the tone for modern luxury. Soaked in natural light from expansive windows, this home offers stunning city skyline views at every turn. The chef’s kitchen is a dream come true with an oversized island, endless cabinetry, and a spacious walk-in pantry. The open living area flows seamlessly to a large deck overlooking the park and stream—plus direct access to a private, fenced yard.
Upstairs, two bedrooms each feature private en suites, while the lower-level retreat offers its own bath and deck access—perfect for guests or a quiet home office. And just wait until you see the rooftop terrace—your own private perch to take in skyline sunsets and city lights.
Rent price reflects move in special 200/m off rent for 1 year lease
All this, just steps from Optimist Hall, the Greenway, and the lively North Davidson scene. Once the application is accepted lease and sec deposit must be signed and paid within 24 hours or home will continue to be shown. $150.00 admin fee due at lease signing. Home professionally cleaned before new tenant moves in. All CP residents are enrolled in a Resident Benefits Package. More details upon application.
Listing Agent
Choice Properties LLC Brokerage Email: miranda@mirandaschoice.com License #264461 Listed on: 09/19/2025
Townhouse Details
Home Type
- Townhome
Est. Annual Taxes
- $5,682
Year Built
- Built in 2023
Lot Details
- Privacy Fence
- Back Yard Fenced
- Wooded Lot
Parking
- 2 Car Attached Garage
- Front Facing Garage
- 2 Open Parking Spaces
Home Design
- Contemporary Architecture
- Modern Architecture
- Entry on the 1st floor
- Flat Roof Shape
- Rubber Roof
Interior Spaces
- 4-Story Property
- Open Floorplan
- City Views
Kitchen
- Walk-In Pantry
- Electric Range
- Range Hood
- Microwave
- ENERGY STAR Qualified Refrigerator
- Dishwasher
- Kitchen Island
- Disposal
Flooring
- Wood
- Tile
Bedrooms and Bathrooms
- 3 Bedrooms
- Walk-In Closet
Laundry
- ENERGY STAR Qualified Dryer
- Washer and Dryer
- ENERGY STAR Qualified Washer
Unfinished Basement
- Dirt Floor
- Crawl Space
Outdoor Features
- Access to stream, creek or river
- Deck
- Terrace
Schools
- Villa Heights Elementary School
- Eastway Middle School
- Garinger High School
Utilities
- Central Air
- Heat Pump System
- Electric Water Heater
Listing and Financial Details
- Security Deposit $3,499
- Property Available on 11/10/25
- Tenant pays for all utilities
- 12-Month Minimum Lease Term
- Assessor Parcel Number 081-091-14
Community Details
Overview
- No Home Owners Association
- Belmont Subdivision
Pet Policy
- Pet Deposit $300
Map
Source: Canopy MLS (Canopy Realtor® Association)
MLS Number: 4304441
APN: 081-091-14
- 604 E 16th St
- 1409 N Davidson St
- 608 E 16th St
- 1409 N Alexander St
- 1138 N Alexander St
- 517 E 17th St
- 1516 N Caldwell St
- 268 Parkwood Ave
- 1119 N Myers St
- 1613 N Mcdowell St
- 820 E 18th St
- 816 E 20th St
- 1512 Seigle Ave Unit 1
- 1509 Harrill St
- 1820 Harrill St
- 1516 Harrill St
- 1115 Harrill St
- 1528 Harrill St
- 1010 E 19th St
- 1200 Parkwood Ave
- 525 E 15th St
- 519 Old Mill Rd
- 256 Parkwood Ave
- 256 Parkwood Ave
- 1122 N Alexander St Unit ID1051235P
- 300 Parkwood Ave
- 1604 N Davidson St
- 1106 N Alexander St
- 1609 N Davidson St Unit B
- 1106 N Alexander St
- 1108 N Alexander St
- 1613 N Mcdowell St
- 1405 Seigle Ave
- 1015 N Alexander St Unit B5
- 1015 N Alexander St Unit A6
- 1015 N Alexander St Unit A0
- 1015 N Alexander St
- 1018 N Caldwell St
- 1115 Seigle Ave
- 1009 N Caldwell St
