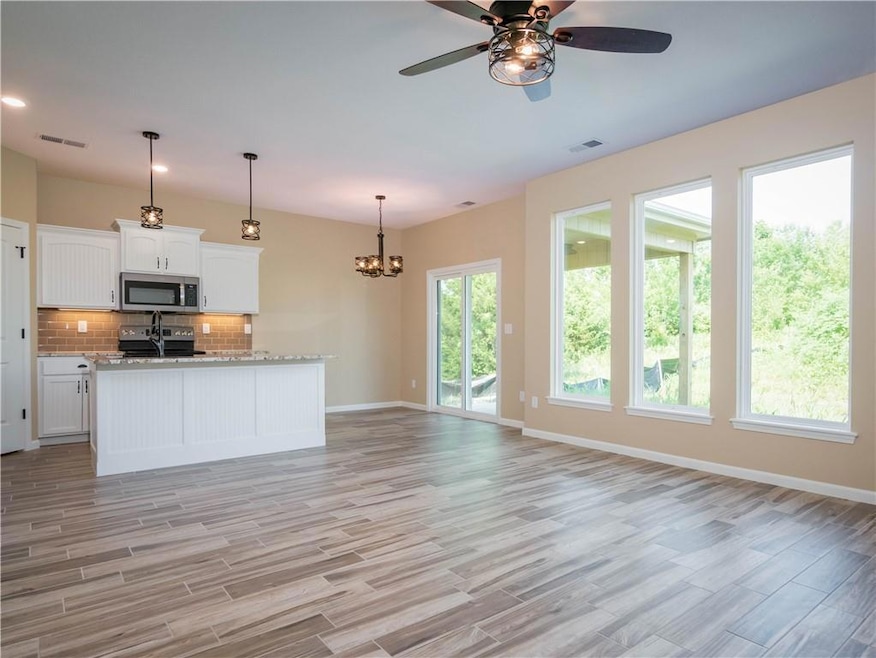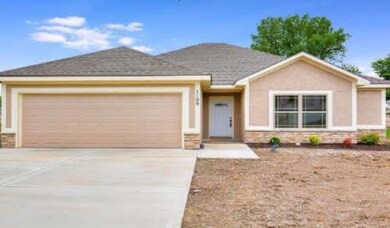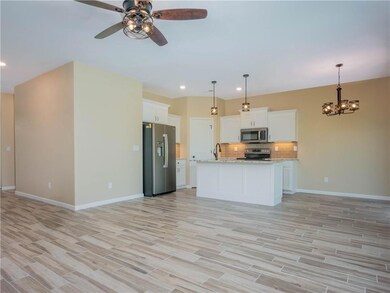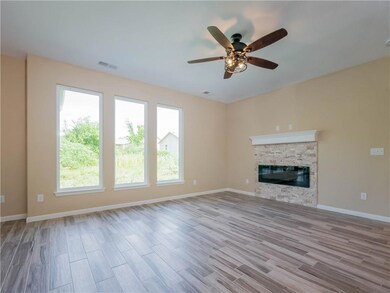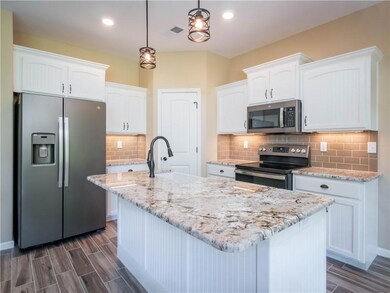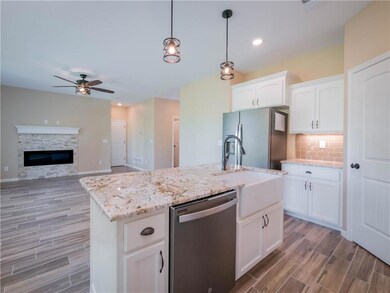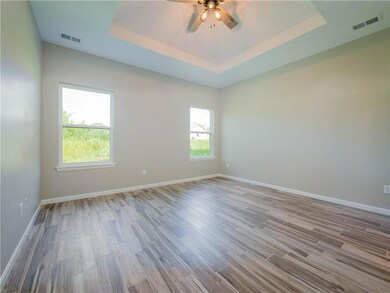1310 NE Sequoia Ct Oak Grove, MO 64075
Estimated payment $2,012/month
Highlights
- Custom Closet System
- Ranch Style House
- Breakfast Area or Nook
- Clubhouse
- Community Pool
- Stainless Steel Appliances
About This Home
Come home to White Oaks Crossing, this community has too many features to list including pool, gym, fishing ponds etc... New homes being built for completion as early as November 2025! High end finishes including granite, stainless steel appliances, LVT, all at this great price. Homes available for showings daily.
Listing Agent
ReeceNichols - Lees Summit Brokerage Phone: 816-668-6261 License #2002011196 Listed on: 05/14/2025

Co-Listing Agent
ReeceNichols - Lees Summit Brokerage Phone: 816-668-6261 License #2018007462
Open House Schedule
-
Thursday, October 02, 202512:00 to 5:00 pm10/2/2025 12:00:00 PM +00:0010/2/2025 5:00:00 PM +00:00Add to Calendar
-
Friday, October 03, 202512:00 to 5:00 pm10/3/2025 12:00:00 PM +00:0010/3/2025 5:00:00 PM +00:00Add to Calendar
Home Details
Home Type
- Single Family
Est. Annual Taxes
- $3,700
Year Built
- Built in 2023 | Under Construction
Lot Details
- 5,820 Sq Ft Lot
- Paved or Partially Paved Lot
HOA Fees
- $140 Monthly HOA Fees
Parking
- 2 Car Attached Garage
Home Design
- Ranch Style House
- Traditional Architecture
- Slab Foundation
- Composition Roof
- Lap Siding
Interior Spaces
- 1,266 Sq Ft Home
- Ceiling Fan
- Thermal Windows
- Family Room
- Living Room with Fireplace
- Dining Room
- Smart Thermostat
Kitchen
- Breakfast Area or Nook
- Eat-In Kitchen
- Free-Standing Electric Oven
- Dishwasher
- Stainless Steel Appliances
- Kitchen Island
Flooring
- Wall to Wall Carpet
- Vinyl
Bedrooms and Bathrooms
- 3 Bedrooms
- Custom Closet System
- Walk-In Closet
- 2 Full Bathrooms
Outdoor Features
- Porch
Schools
- Oak Grove Elementary School
- Oak Grove High School
Utilities
- Central Air
- Heating System Uses Natural Gas
Listing and Financial Details
- Assessor Parcel Number 38-620-02-14-00-0-00-000
- $0 special tax assessment
Community Details
Overview
- Association fees include lawn service, trash
- White Oaks Crossing Home Owners Associaion Association
- White Oaks Crossing Subdivision, Jaime Floorplan
Amenities
- Clubhouse
- Party Room
Recreation
- Community Pool
Map
Home Values in the Area
Average Home Value in this Area
Tax History
| Year | Tax Paid | Tax Assessment Tax Assessment Total Assessment is a certain percentage of the fair market value that is determined by local assessors to be the total taxable value of land and additions on the property. | Land | Improvement |
|---|---|---|---|---|
| 2025 | $112 | $1,657 | $1,657 | -- |
| 2024 | -- | $1,441 | $1,441 | -- |
Property History
| Date | Event | Price | Change | Sq Ft Price |
|---|---|---|---|---|
| 05/14/2025 05/14/25 | For Sale | $295,000 | -- | $233 / Sq Ft |
Source: Heartland MLS
MLS Number: 2549607
APN: 38-620-02-14-00-0-00-000
- 1306 NE Sequoia Ct
- 1311 NE Sequoia Ct
- 1307 NE Sequoia Ct
- 1307 NE Redwood Ct
- 1302 NE Redwood Ct
- 1304 NE Sequoia Ct
- 413 NE Poplar Ct
- 935 N White Oaks Ln
- 900 N White Oaks Ln
- 302 NE 5th St
- TBD N Broadway St
- 113 N Austin St
- 38202 E Old Pink Hill Rd
- 3304 S Outer Belt Rd
- 1200 NW 4th St
- TBD SW 5th St
- 1212 SW 5th St
- 1106 SE Chelsey Ln
- 508 SE 12th St
- 400 SW Powell Dr
- 1101 SE 4th St
- 208 SW 10th St
- 806 SE 19th St
- 1002 NE Deer Creek Rd
- 215 NE Katie Ct
- 1502 NE Jaclyn Dr
- 201 SW Eagles Pkwy
- 630 NW Yennie St
- 1502 NE Shale Ct
- 701 SW Logan Dr
- 1305 NW Hilltop Ln
- 1410 NW High View Dr
- 1003 Stonebrook Ln
- 1003 Stone Brook Ln
- 1121 NW Eagle Ridge Blvd
- 1300 NW Willow Dr
- 421 SW Hamilton Ln
- 602 SW Montana Ridge Dr
- 1403 SW Addie Ln
- 1921 NE Red Oak Ln
