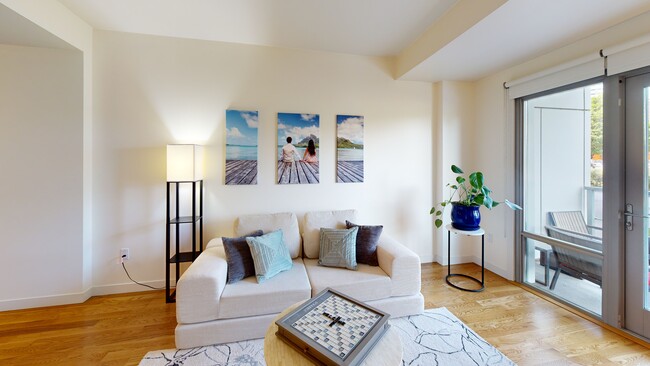
$979,000
- 5 Beds
- 3 Baths
- 3,562 Sq Ft
- 6025 SW Spruce Ave
- Beaverton, OR
Opportunity and comfort abound in this move-in ready home with upgrades inside and out. Tucked on a quiet street, this 5-bedroom, 3-bath residence offers generous space and stylish updates. The backyard features a multi-use sport court and an in-ground pool with newer liner, custom cover, and solar panels to extend the season, plus new sod, irrigation, and refreshed landscaping. Inside, the main
Javier Puga-Phillips Cascade Hasson Sotheby's International Realty





